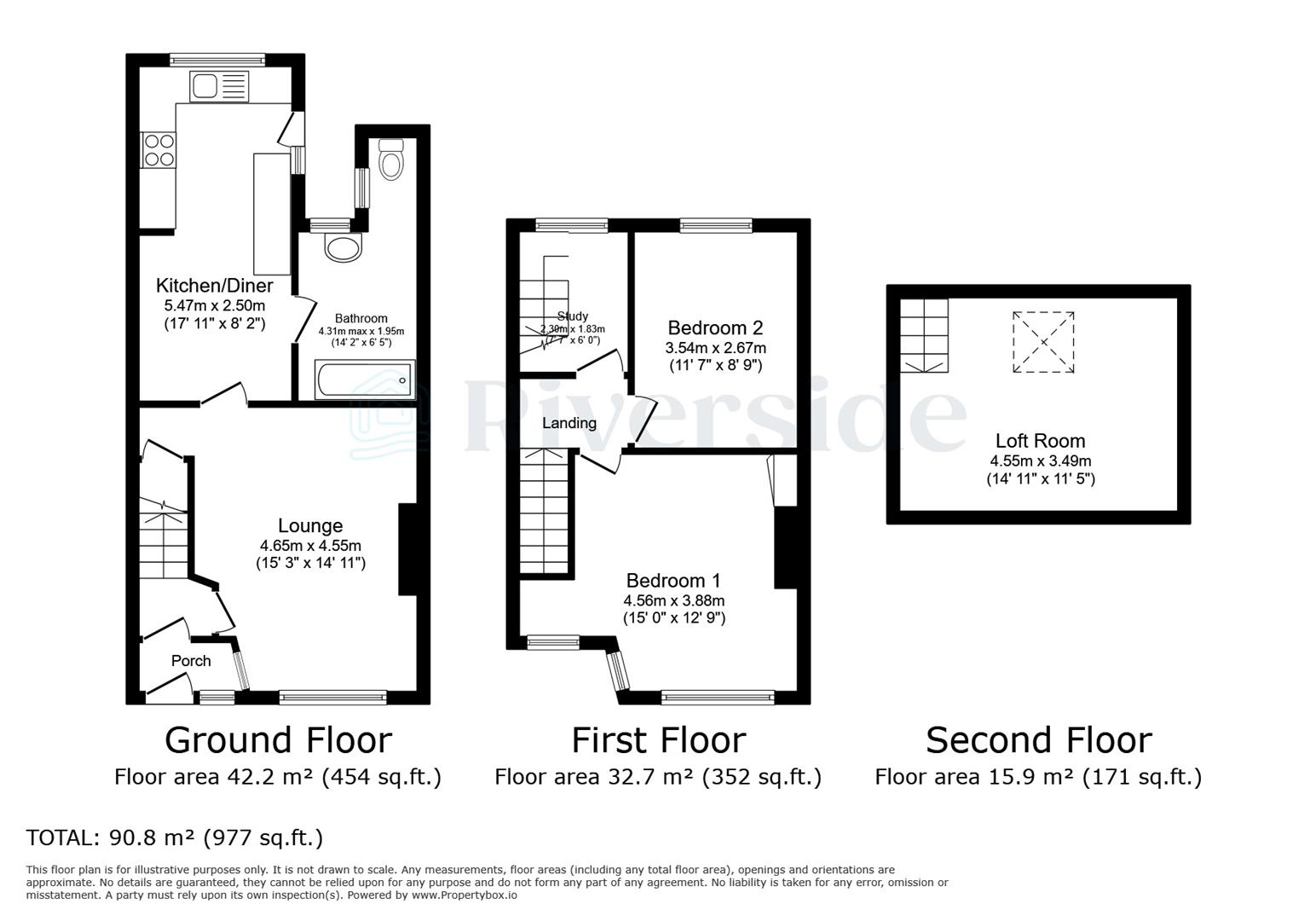Terraced house for sale in Rutland Road, Hull HU5
* Calls to this number will be recorded for quality, compliance and training purposes.
Property features
- Two double bedrooms
- Mid terrace property
- Popular residential location
- Off street parking
- Generous rear garden
- Modern kitchen
- Loft room
- Ideal for first time buyers
- No onward chain
- Viewing essential
Property description
Inviting offers between £115,000 - £120,000.
Offered for sale with no onward chain is this well presented mid terrace property, located in popular residential location, just off Spring Bank West.
Boasting two double bedrooms plus loft space, modern fitted kitchen, generous garden to rear with garage and off street parking to the front.
Ideal for first time buyers, this smart property briefly comprises; to the ground floor, porch and hallway, spacious lounge, dining kitchen and house bathroom.
To the first floor is a landing space, master bedroom, second double bedroom and an office space with fixed staircase.
To the second floor is a boarded loft space with Velux window and storage in the eaves.
Externally, is a gravelled driveway to the front and to the rear is an enclosed garden with access to 10-foot and a single garage.
Early viewing essential and can be arranged via our office!
Summary
Inviting offers between £115,000 - £120,000.
Offered for sale with no onward chain is this well presented mid terrace property, located in popular residential location, just off Spring Bank West.
Boasting two double bedrooms plus loft space, modern fitted kitchen, generous garden to rear with garage and off street parking to the front.
Ideal for first time buyers, this smart property briefly comprises; to the ground floor, porch and hallway, spacious lounge, dining kitchen and house bathroom.
To the first floor is a landing space, master bedroom, second double bedroom and an office space with fixed staircase.
To the second floor is a boarded loft space with Velux window and storage in the eaves.
Externally, is a gravelled driveway to the front and to the rear is an enclosed garden with access to 10-foot and a single garage.
Early viewing essential and can be arranged via our office!
Ground Floor
Entrance Porch
Entry to the front via UPVC double glazed door, with UPVC double glazed window to the front. Opening into:
Hallway
With fixed staircase to the first floor level. Storage heater. Door opening into:
Lounge (4.65m x 4.55m (15'3" x 14'11"))
A spacious lounge to the front with double glazed window to the front. With gas fireplace creating central focal point, under stairs cupboard and laminate flooring.
Dining Kitchen (5.47m x 2.50m (17'11" x 8'2"))
A modern kitchen with a range of base and wall mounted units, laminated work surfaces, tiling to the splashback areas, inset stainless steel sink unit and space for free standing cooker and other kitchen appliances. With UPVC double glazed windows to the rear and side plus UPVC double glazed door to the garden. Laminate flooring and electric storage heater.
Bathroom (4.31m max x 1.95m (14'1" max x 6'4"))
Fitted with a three-piece suite in white, comprising, panelled bath with thermostatic shower over, pedestal sink unit and low level WC, finished with full tiling to walls and floor and two UPVC double glazed windows.
First Floor:
Landing
Master Bedroom (4.56m max x 3.88m (14'11" max x 12'8"))
A generous double bedroom to the front of the property with two double glazed windows, built in storage cupboard and electric storage heater.
Bedroom Two (3.54m x 2.67m (11'7" x 8'9"))
Second double bedroom to the rear with UPVC double glazed window and electric storage heater.
Access To Loft (2.39m x 1.83m (7'10" x 6'0"))
A separate room with UPVC double glazed window to the rear, with fixed staircase to the boarded loft space.
Second Floor:
Boarded Loft Space (4.55m x 3.49m (14'11" x 11'5"))
With Velux window to the rear elevation and access to storage in the eaves at the both the front and rear. (Please note, the loft does not building regulations compliance certificate).
Outside
Externally, to the front, there is a gravelled driveway, accessed via dropped kerb. To the rear is an enclosed garden, mainly laid to lawn and with planted borders, a patio area, access to the 10-foot and a single garage.
Council Tax
We have been advised the property is council tax band A, payable to Hull City Council.
Additional Information
Tenure:
Freehold
Disclaimer:
Any information in relation to the length of lease, service charge, ground rent and council tax has been confirmed by our sellers. We would advise that any buyer make their own enquiries through their solicitors to verify that the information provided is accurate and not been subject to any change.
Property info
For more information about this property, please contact
Riverside, HU10 on +44 1482 763290 * (local rate)
Disclaimer
Property descriptions and related information displayed on this page, with the exclusion of Running Costs data, are marketing materials provided by Riverside, and do not constitute property particulars. Please contact Riverside for full details and further information. The Running Costs data displayed on this page are provided by PrimeLocation to give an indication of potential running costs based on various data sources. PrimeLocation does not warrant or accept any responsibility for the accuracy or completeness of the property descriptions, related information or Running Costs data provided here.
























.png)
