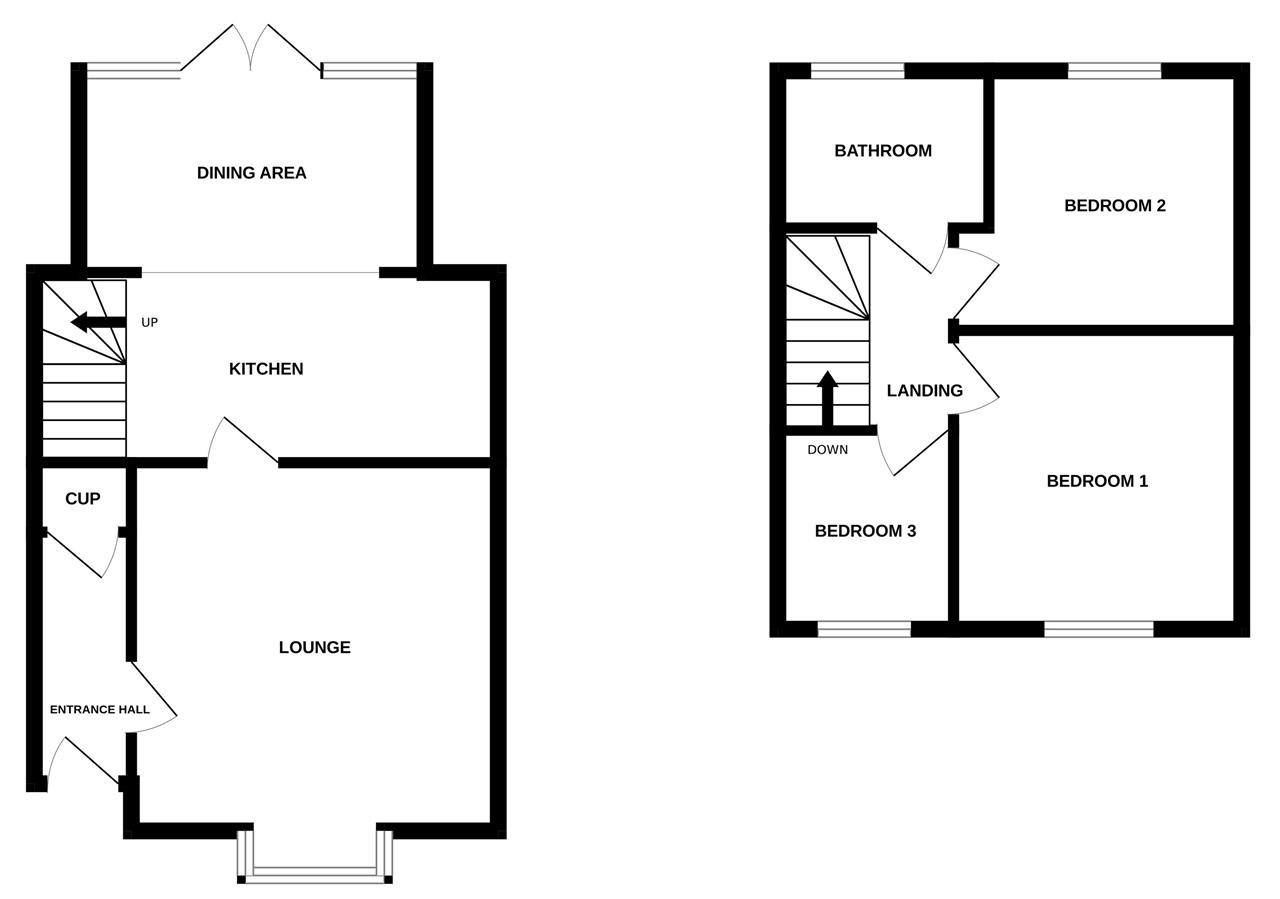Semi-detached house for sale in St. Marys Road, Frinton-On-Sea CO13
* Calls to this number will be recorded for quality, compliance and training purposes.
Property description
Situated inside the gates of Frinton on Sea is this tastefully extended and well presented older style three bedroom semi detached house available chain free. The property boasts an impressive kitchen with open plan access to the 12'2 dining area with vaulted ceiling and access to rear garden, a separate 12'11 lounge, modern three piece bathroom suite and fully enclosed low maintenance rear garden. In the valuers opinion, the property is located within easy reach of Connaught Avenue shops, Frinton train station, nearby seafront and Frinton primary school.
Storm porch with double glazed entrance door leading to:-
Entrance Hall
Built-in storage cupboard, further access to:-
Lounge (12'11 x 12'11 (3.94m x 3.94m))
Skimmed ceiling, double glazed box bay window to front, feature fireplace, radiator, door to:-
Kitchen (12'11 x 6'8 (3.94m x 2.04m))
Modern fitted comprising stainless steel singe drainer sink unit with mixer tap set in square edge work surfaces with matching base and eye level units. Space for washing machine, tumble dryer and fridge/freezer, built-in electric oven with inset gas hob and extractor hood above, skimmed ceiling, staircase to first floor, wood effect floor covering, open access to:-
Dining Area (12'2 x 7'6 (3.70m x 2.30m))
Vaulted skimmed ceiling with inset spotlights and two velux windows to rear, radiator, wood effect floor covering, built-in storage cupboard, double glazed French style doors with matching side panels to rear garden.
First Floor Landing
Access to all further rooms:-
Bedroom One (10'5 x 10'2 (3.17m x 3.10m))
Skimmed ceiling, double glazed window to front, fitted wardrobes, radiator.
Bedroom Two (10'5 x 7'7 (3.17m x 2.30m))
Skimmed ceiling, double glazed window to rear, radiator.
Bedroom Three (7' x 5'5 (2.13m x 1.66m))
Skimmed ceiling, double glazed window to front, radiator, wood effect floor covering.
Bathroom
Modern fitted three piece suite comprising 'P' shaped panel enclosed bath with mixer tap and plumbed in shower, vanity wash hand basin and low level W.C., double glazed frosted window to rear, partly tiled walls, wood effect floor covering.
Outside
The property enjoys a fully enclosed low maintenance rear garden with raised decking and timber shed to remain.
To the front of the property there is a front garden enclosed by brick wall with picket style gate.
EPC to be confirmed.
Council Tax Band B.
Consumer Protection from Unfair Trading Regulations 2008.
The Agent has not tested any apparatus, equipment, fixtures and fittings or services and so cannot verify that they are in working order or fit for the purpose. References to the Tenure of a Property are based on information supplied by the Seller. The Agent has not had sight of the title documents. A Buyer is advised to obtain verification from their Solicitor. Items shown in photographs are not included unless specifically mentioned within the sales particulars. We can also not confirm that such items are within the ownership of the seller. They may however be available by separate negotiation. Floorplans are for guidance purposes only and therefore not to scale. The agent has assumed relevant planning permissions are in place for any alterations the property has undergone and it is the responsibility of the seller to confirm this via their solicitor.
Money Laundering Regulations 2003 - Any prospective purchasers' will be asked to produce photographic identification and proof of residential documentation once entering into negotiations for a property in order for us to comply with current Legislation.
Property info
For more information about this property, please contact
Stoneridge Estates, CO15 on +44 1255 481925 * (local rate)
Disclaimer
Property descriptions and related information displayed on this page, with the exclusion of Running Costs data, are marketing materials provided by Stoneridge Estates, and do not constitute property particulars. Please contact Stoneridge Estates for full details and further information. The Running Costs data displayed on this page are provided by PrimeLocation to give an indication of potential running costs based on various data sources. PrimeLocation does not warrant or accept any responsibility for the accuracy or completeness of the property descriptions, related information or Running Costs data provided here.























.png)
