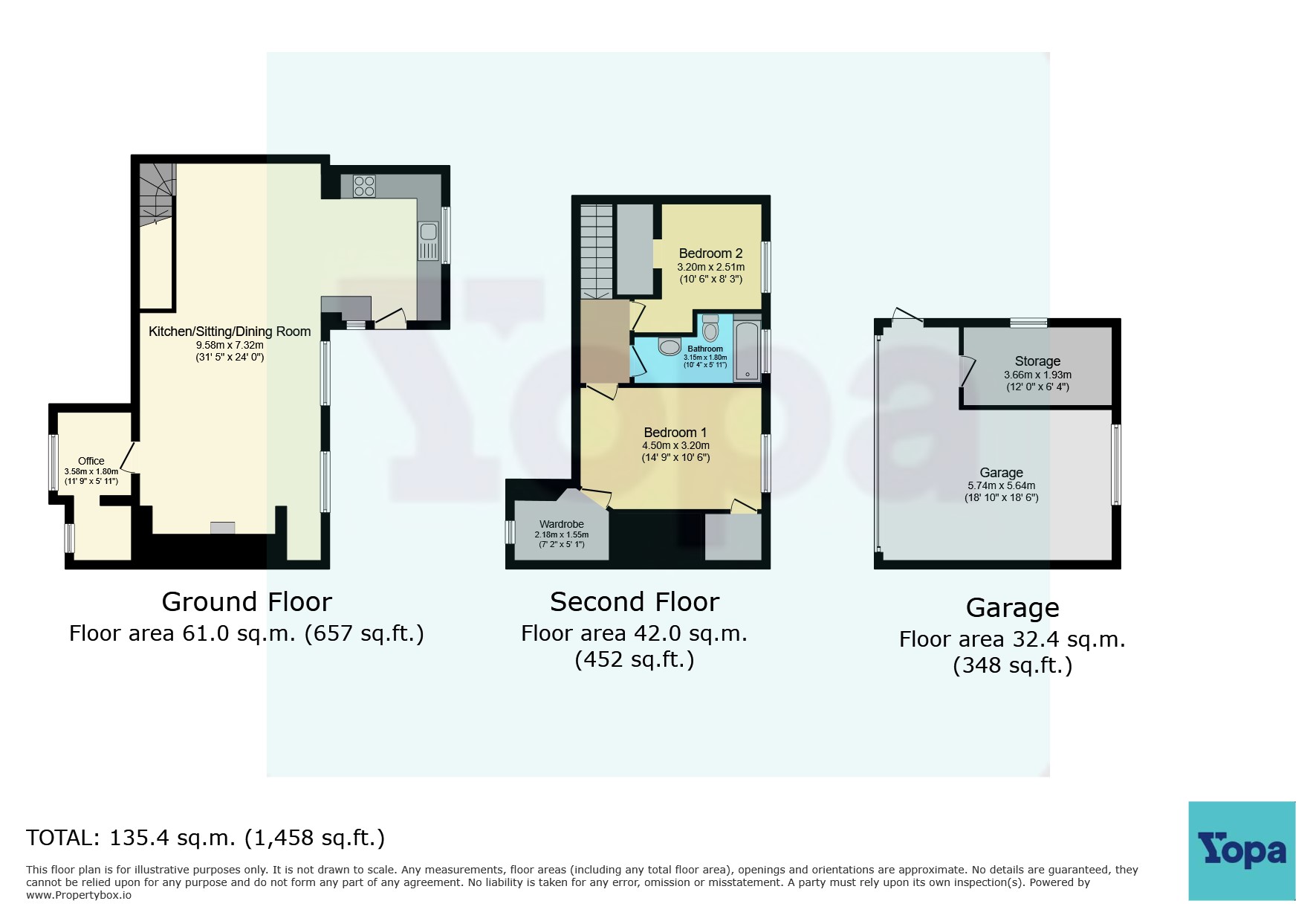Semi-detached house for sale in Westwood, Broadclyst, Exeter EX5
* Calls to this number will be recorded for quality, compliance and training purposes.
Property features
- No onward chain
- Stunning Semi-Rural Location
- Beautiful Period Cottage
- Within Easy Reach of Exeter
- Open-plan reception room with fireplace
- Recently renovated interiors
- Garage and driveway included
- Cosy fireplace for a welcoming atmosphere
- Beautiful view and private garden
- Peaceful retreat from daily life
Property description
Full Description
Allow me to introduce you to this delightful cob and stone built property that is currently for sale. Perfectly suited for both families and couples, this home offers a peaceful lifestyle in a quiet location, set in a third of an acre, this large plot also coasts a private driveway and detached garage.
The property boasts two spacious double bedrooms. The master bedroom is particularly impressive, with its generous size, and a delightful walk-in closet, which can easily be remodelled into an en suite. Both offer beautiful views over looking the garden and open fields.
Living spaces are just as splendid. The property features one open-plan reception room with a charming oil fuel stove with solid oak mantle and tiled hearth. There are gorgeous wood floors. Windows offer a view of the garden and provide access to it, bringing the outside in.
The heart of the home is undoubtedly the kitchen. This open-plan space is well appointed and fitted with cream farmhouse style cupboards, a range style cooker with extractor over, and finished off with sleek granite counter tops. Not to mention, it has enough room for a large dining table.
When it comes to relaxation, the property offers a family bathrooms, equipped with p shaped bath, with shower over and heated towel rail. The bathroom even comes with built-in storage, a feature that proves invaluable in day-to-day life.
Adding to the charm of this home are its unique features. The recently renovated interiors, the inclusion of a detached double garage and driveway, and the cosy fireplace create a welcoming atmosphere. The open-plan design encourages a flowing, sociable lifestyle. And let's not forget about the beautiful view and the private garden, where you can soak up the tranquility of your surroundings.
This property truly is a hidden gem, offering a peaceful retreat from the hustle and bustle of daily life.
Agents Notes
Tenure The property is owned under a National Trust lease and will be sold with a new 99 year lease on completion.
Council Tax Band: D
Local Authority: Exeter City Council.
Disclaimer
Whilst we make enquiries with the Seller to ensure the information provided is accurate, Yopa makes no representations or warranties of any kind with respect to the statements contained in the particulars which should not be relied upon as representations of fact. All representations contained in the particulars are based on details supplied by the Seller. Your Conveyancer is legally responsible for ensuring any purchase agreement fully protects your position. Please inform us if you become aware of any information being inaccurate.
Money Laundering Regulations
Should a purchaser(s) have an offer accepted on a property marketed by Yopa, they will need to undertake an identification check and asked to provide information on the source and proof of funds. This is done to meet our obligation under Anti Money Laundering Regulations (aml) and is a legal requirement. We use a specialist third party service together with an in-house compliance team to verify your information. The cost of these checks is £70 +VAT per purchase, which is paid in advance, when an offer is agreed and prior to a sales memorandum being issued. This charge is non-refundable under any circumstances.
For more information about this property, please contact
Yopa, LE10 on +44 1322 584475 * (local rate)
Disclaimer
Property descriptions and related information displayed on this page, with the exclusion of Running Costs data, are marketing materials provided by Yopa, and do not constitute property particulars. Please contact Yopa for full details and further information. The Running Costs data displayed on this page are provided by PrimeLocation to give an indication of potential running costs based on various data sources. PrimeLocation does not warrant or accept any responsibility for the accuracy or completeness of the property descriptions, related information or Running Costs data provided here.


























.png)
