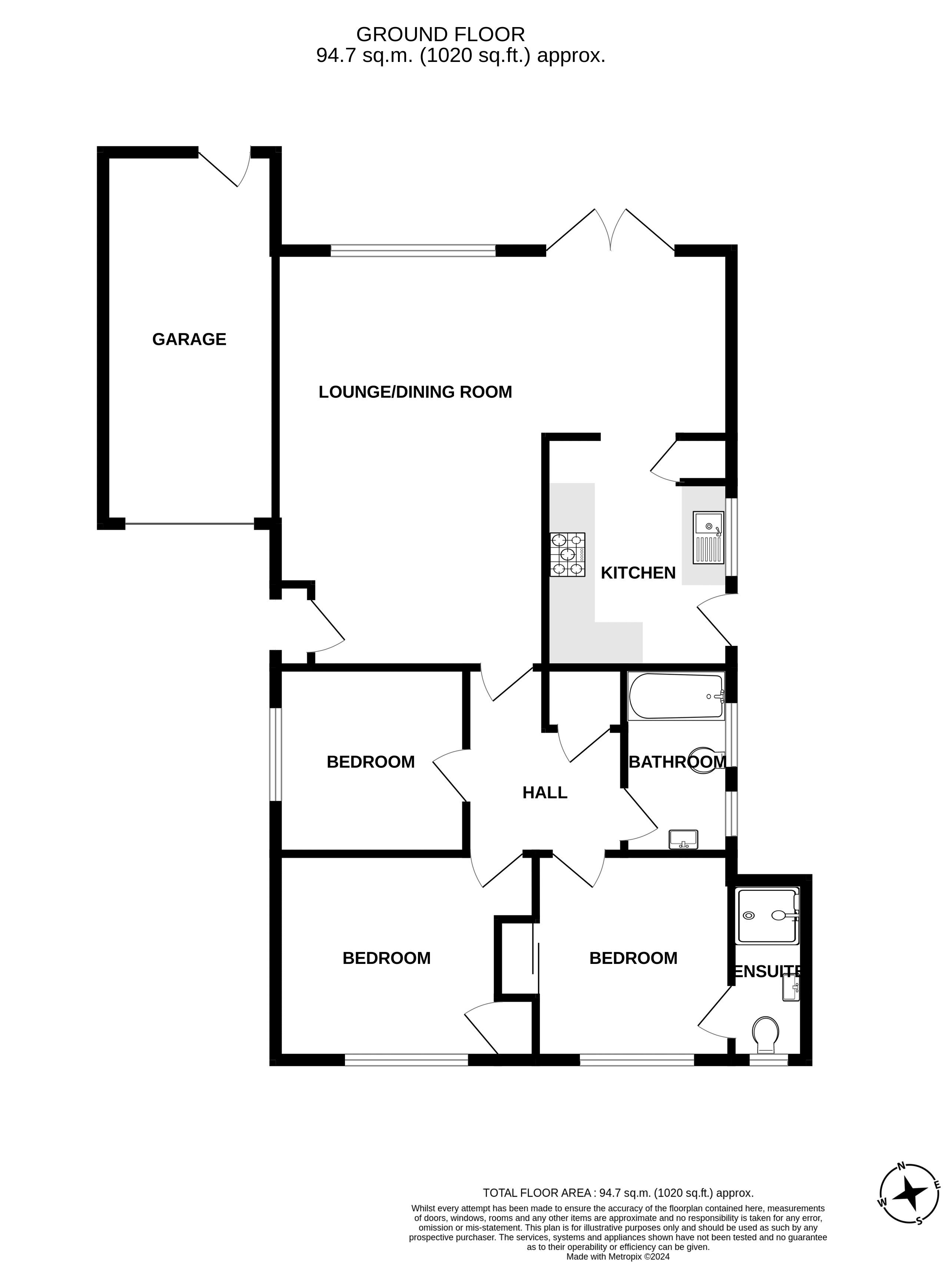Detached bungalow for sale in Lower Fowden, Broadsands, Paignton TQ4
* Calls to this number will be recorded for quality, compliance and training purposes.
Property features
- Sea & coastal views
- Super private deck
- Fully fitted kitchen
- En-suite shower room
- Big open plan living space
- Driveway parking and garage
- Close to beach and coast
- No chain
Property description
Set on the gentle slopes above Broadsands Beach and Elberry Cove, a well presented three bedroom detached bungalow enjoying sea and coastal views from its rear elevation as well as from the generous size private deck set above the garden. The bungalow offers a very spacious open plan living area (oak flooring) with the sea views framed by the picture window and patio doors. The kitchen is comprehensively fitted and includes integrated appliances. The three bedrooms are complimented by an en-suite shower room and the house bathroom. There is gas central heating, double glazing and oak finished internal doors. Outside there is driveway parking, garage plus an easily managed enclosed garden. Lower Fowden is a great spot. Broadsands Beach with its twin beach cafes, coastal path and water sports centre is easily reached via the nearby footpaths. There are shops, buses and library at the top of Broadsands Road. The bungalow is offered for sale chain free.
Front Door Opens To:
"L" Shaped Living Space
Oak strip flooring.
Lounge Area (19' 9'' x 12' 10'' (6.02m x 3.91m))
Picture window with sweeping sea views to Torquay, Goodrington and Broadsands beach.
Dining Area (9' 0'' x 8' 10'' (2.74m x 2.69m))
Double doors, with sea and coastal views, open onto terrace. Open the doors in the summer for alfresco dining. Open arch to:
Kitchen (11' 0'' x 8' 3'' (3.35m x 2.51m))
Fitted with a comprehensive range of white faced wall and base units with quartz effect worktops and up stands. Tiled floor. Four burner gas hob with canopy over. Built in electric double oven. Integrated fridge/freezer. Fitted washing machine. Tiled floor. Door to garden.
Inner Hall
Loft hatch. Hall cupboard.
Bedroom 1 (9' 7'' x 9' 0'' (2.92m x 2.74m))
Double width built in mirror fronted wardrobe.
En-Suite Shower Room
Walk in tiled shower enclosure with a dual head shower. Wall hung basin and close coupled W.C. Shaver point and mirror.
Bedroom 2 (10' 8'' plus door recess x 9' 7'' (3.25m x 2.92m))
Built in wardrobe.
Bedroom 3 (9' 0'' x 9' 0'' (2.74m x 2.74m))
Bathroom/W.C.
Panelled bath in tiled surround with shower and shower screen. Basin in bathroom unit. Close coupled W.C. Heated towel rail. Bathroom cabinet.
Outside
Driveway to the side of the bungalow leads to:
Attached Single Garage
Up and over door. Rear personal door. Power and light.
Large Raised Timber Deck (22' 0'' x 9' 7'' (6.70m x 2.92m))
Enjoys the sea and coastal views. Broad steps lead down to the garden.
Garden
Front garden with lawn, rockery and shrubs. Rear garden with central lawn, shrubs, hedging and other planting.
Council Tax
Currently registered for business rates for holiday letting.
EPC Rating
Awaited.
Property info
For more information about this property, please contact
Eric Lloyd, TQ4 on +44 1803 268026 * (local rate)
Disclaimer
Property descriptions and related information displayed on this page, with the exclusion of Running Costs data, are marketing materials provided by Eric Lloyd, and do not constitute property particulars. Please contact Eric Lloyd for full details and further information. The Running Costs data displayed on this page are provided by PrimeLocation to give an indication of potential running costs based on various data sources. PrimeLocation does not warrant or accept any responsibility for the accuracy or completeness of the property descriptions, related information or Running Costs data provided here.
































.png)
