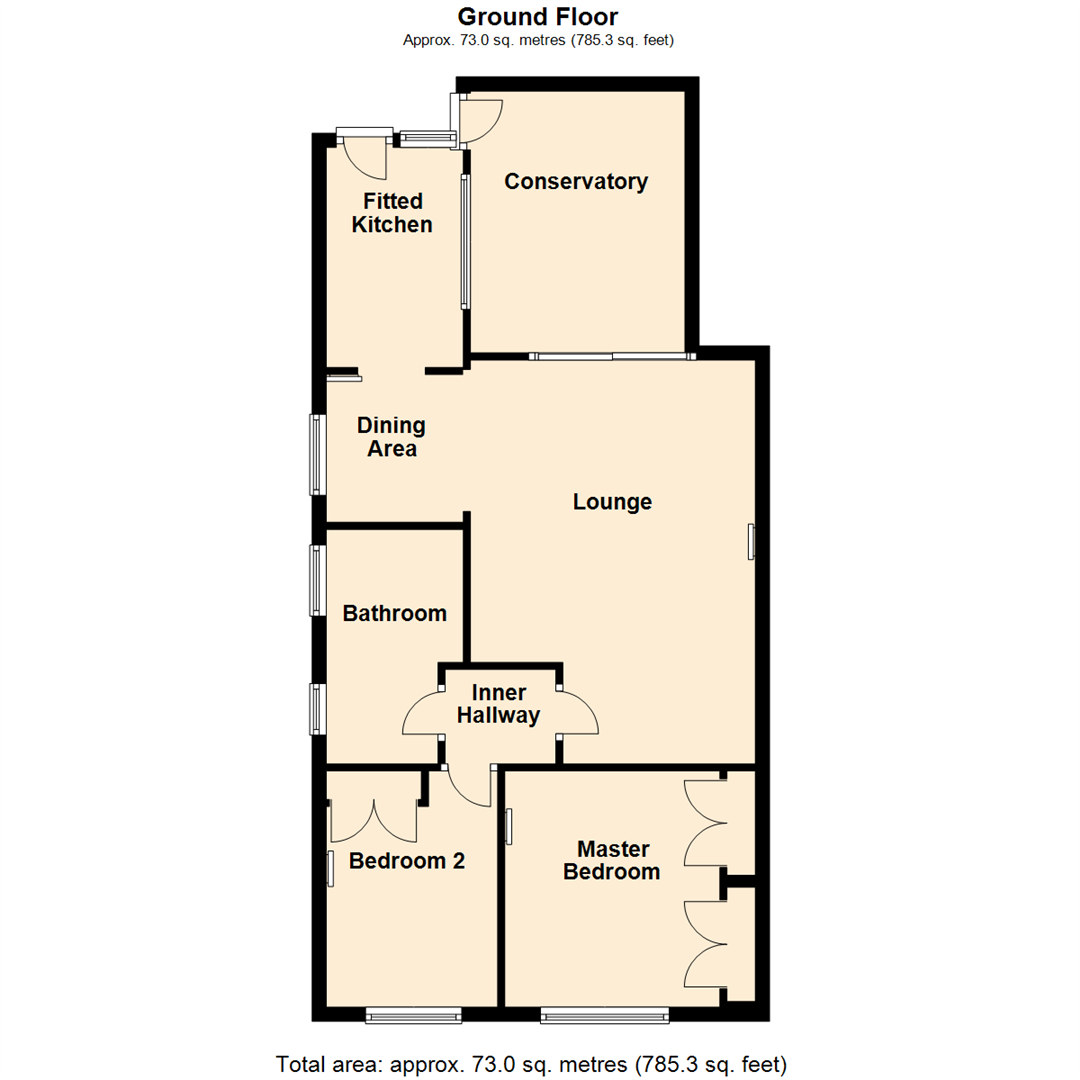Semi-detached bungalow for sale in Leeds Road, Kippax, Leeds LS25
* Calls to this number will be recorded for quality, compliance and training purposes.
Property features
- Two bedroom extended semi-detached bungalow
- No chain!
- In need of some modernisation & neutrally decorated through out
- Open-plan lounge/diner and conservatory
- Five piece bathroom suite & fitted wardrobes to both bedrooms
- Beautiful well stocked mature rear garden
- Double detached garage & driveway parking
- Council tax band C
- EPC rating E
Property description
*** two bedroom extended bungalow. No chain!. Conservatory. Large mature garden. Double garage ***
We are delighted to present to the market this extended two bedroom semi-detached bungalow, offered for sale with no onward chain! And is neutrally decorated through out. This property is aptly suited for couples seeking a peaceful retreat in a location bolstered by a strong local community and easy access to local amenities. The property requires some modernisation, and is a fantastic opportunity for someone looking to put their own stamp on the home.
The property boasts a light and airy open-plan lounge with dining space, ideal for both relaxing and entertaining and a good sized conservatory which benefits from a pleasing garden view and provides direct access to the large mature garden, a unique feature which certainly enhances the appeal of this bungalow. The fitted kitchen features a built-in double oven and gas hob. The two bedrooms are spacious, both benefiting from built-in wardrobes and a bathroom equipped with a five-piece suite including a corner bath.
Another standout feature of this bungalow is the availability of parking, including a double detached garage, providing ample space for vehicles and additional storage. In summary, this bungalow exudes charm and comfort, offering a unique blend of space, convenience and privacy. The presence of a large mature and well stocked garden and double garage set it apart, making it a truly unique find in the property market. Viewing is highly recommended to fully appreciate the accommodation on offer!
Fitted Kitchen (3.10m x 1.93m (10'2" x 6'4"))
Fitted with a range of base and eye level units with worktop space over, stainless steel sink unit with single drainer, mixer tap and a tiled surround, plumbing for an automatic washing machine, space for a fridge/freezer, built-in eye level electric double oven and a built-in four ring gas hob with an extractor hood over. Double-glazed window to the rear, door to the rear garden and an arch way to:
Dining Area (2.08m x 2.54m (6'10" x 8'4"))
Double-glazed window to the side, radiator, coving to the ceiling and open-plan to the fitted kitchen and lounge area.
Lounge (5.69m max x 3.51m max (18'8" max x 11'6" max ))
Radiator, wall light point, wall mounted gas fire with stone style surround and double-glazed patio doors to the conservatory.
Conservatory (3.40m x 3.02m (11'2" x 9'11"))
A double-glazed construction with double-glazed windows, poly-carbonate roof and ceiling fan and a door to the rear garden.
Inner Hallway
Door to:
Master Bedroom (3.33m max x 3.53m (10'11" max x 11'7"))
10'11" max (9'9" to wardrobes) x 11'7"
Double-glazed window to the front, built-in wardrobes with hanging rails and shelving, radiator, wall light point and coving to the ceiling.
Bedroom 2 (3.30m x 2.41m (10'10" x 7'11"))
Double-glazed window to the front, built-in wardrobe with hanging rail and shelving, radiator, wall light point and coving to the ceiling.
Bathroom
Fitted with a five piece coloured suite comprising; a corner bath, wash hand basin, recessed shower enclosure, bidet and a low-level WC, . Tiled surround and two double-glazed windows to the side.
Outside
To the front, there is a lawned garden with well stocked borders. There is an additional garden area beyond the front garden, which is mainly lawned with shrubs and trees. There is a long driveway to the side, which offers off-road parking and leads into the rear garden and to a detached double garage. The garage has two up-and-over doors and has power and light connected. To the rear, there is a well stocked mature beautiful garden with a central lawn with borders for flowers and shrubs.
Property info
For more information about this property, please contact
Emsleys, LS25 on +44 113 826 7957 * (local rate)
Disclaimer
Property descriptions and related information displayed on this page, with the exclusion of Running Costs data, are marketing materials provided by Emsleys, and do not constitute property particulars. Please contact Emsleys for full details and further information. The Running Costs data displayed on this page are provided by PrimeLocation to give an indication of potential running costs based on various data sources. PrimeLocation does not warrant or accept any responsibility for the accuracy or completeness of the property descriptions, related information or Running Costs data provided here.

































.png)