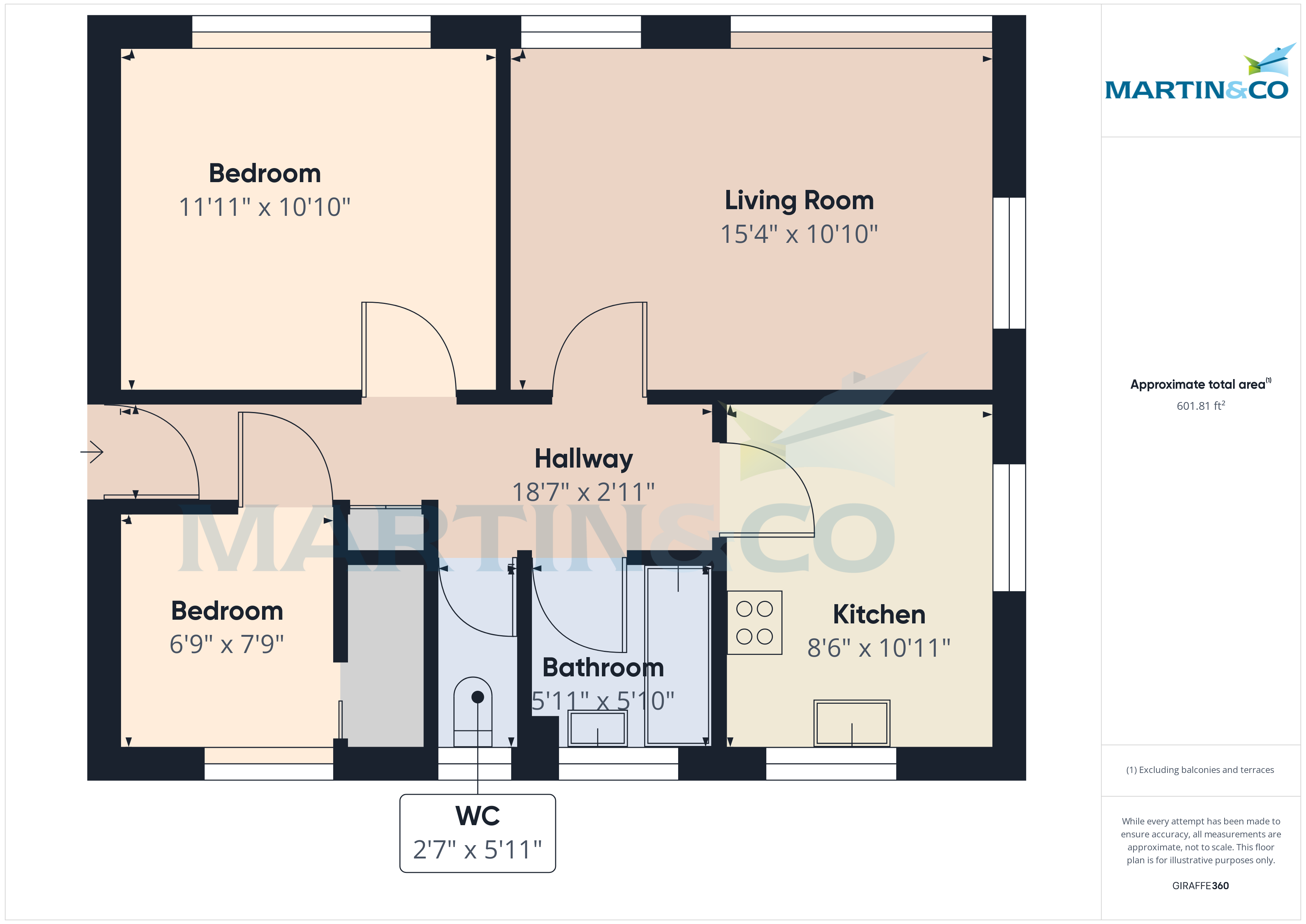Flat for sale in Oakwood Court, Victoria Drive, Bognor Regis, West Sussex PO21
* Calls to this number will be recorded for quality, compliance and training purposes.
Property features
- Two Bedroom Second Floor Flat
- Spacious Livingf Room & Balcony
- Garage in Compound
- 106 Years Remaining on Lease
- Share of Freehold
- Bathroom
- Separate WC
- Close to Town & Seafront
- Ideal First Time Purchase
Property description
Martin & Co are delighted to bring to the open market this two bedroom second floor apartment. The property benefits from a spacious living room with a private balcony. There is a fitted kitchen and bathroom and separate WC. There is are communal gardens and garage in compound.
Hallway 18' 7" x 2' 11" (5.66m x 0.89m) Hardwood front door to inner hallway. Wall mounted electric heater. Built in storage cupboard housing fuse box and electrics. Overhead loft access. Doors to all principal rooms.
Living room 15' 4" x 10' 10" (4.67m x 3.3m) Internal glazed door opening to living room. Double glazed window to front aspect. Double glazed door opening to private balcony with further adjacent glazed windows either side. Wall mounted electric heater.
Kitchen 10' 11" x 8' 6" (3.33m x 2.59m) Double glazed window to side aspect. Further double glazed window to rear aspect. One and a half bowel sink unit and drainer with mixer taps over. Space and plumbing for washing machine. Space and plumbing for washing machine. Built in oven and grill under. Inset electric hob. Fitted work top surfaces with cupboards and drawers under further eye level cupboard units over. Space for stand up fridge freezer.
Bedroom one 11' 11" x 10' 10" (3.63m x 3.3m) Double glazed window to front aspect. Wall mounted electric heater.
Bedroom two 7' 9" x 6' 9" (2.36m x 2.06m) Double glazed window to rear aspect. Wall mounted electric heater. Built in cupboard housing storage space.
Bathroom 15' 11" x 5' 10" (4.85m x 1.78m) Obscure double glazed window to rear aspect. Enclosed panelled bath. Wall mounted shower unit and attachment. Shower glass screen divider. Inset sink unit with cupboards under. Part tiled walls. Immersion chord.
Separate WC Obscure double glazed window to rear aspect. Low level WC.
Communal gardens
garage
Property info
For more information about this property, please contact
Martin & Co Bognor Regis, PO21 on +44 1243 468978 * (local rate)
Disclaimer
Property descriptions and related information displayed on this page, with the exclusion of Running Costs data, are marketing materials provided by Martin & Co Bognor Regis, and do not constitute property particulars. Please contact Martin & Co Bognor Regis for full details and further information. The Running Costs data displayed on this page are provided by PrimeLocation to give an indication of potential running costs based on various data sources. PrimeLocation does not warrant or accept any responsibility for the accuracy or completeness of the property descriptions, related information or Running Costs data provided here.



















.png)


