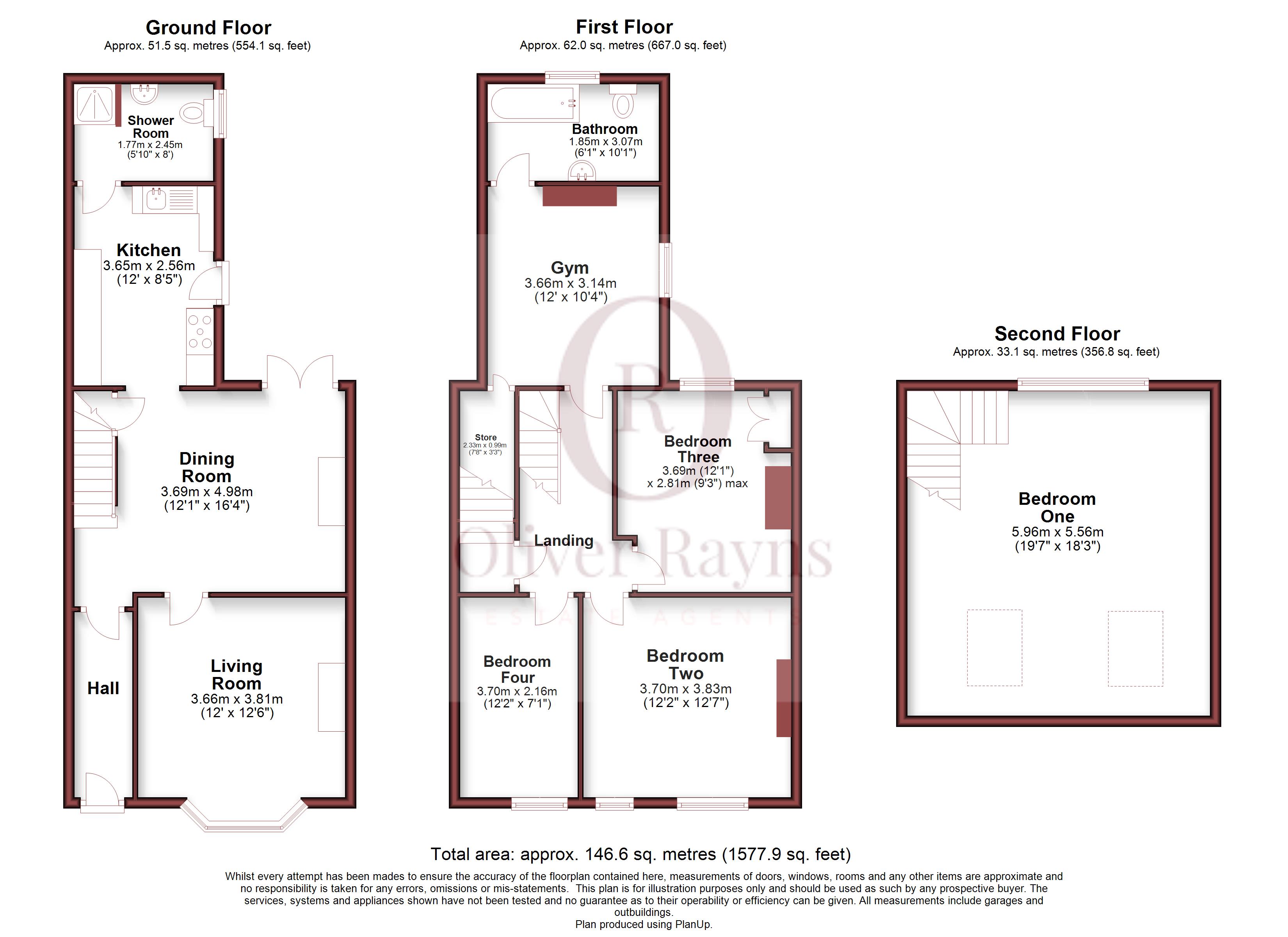Terraced house for sale in Howard Road, Clarendon Park, Leicester LE2
* Calls to this number will be recorded for quality, compliance and training purposes.
Property features
- Four Double Bedrooms
- Retaining Period Features
- Spacious Loft Conversion
- Victorian Villa
- Newly Carpeted Throughout
- Scope To Extend STPP
- Highly Fashionable Clarendon Park Location
- Comprehensive Refurbishment
- Elegant Family Room
- Accommodation Across Three Storeys
Property description
A four double bedroom, three storey Victorian villa in the heart of Clarendon Park having undergone an exquisite transformation to provide modern living while retaining a wealth of period features. The accommodation is complemented by a good sized garden.
Beautifully presented by the current owners, Ivy Villas is double-glazed on the ground floor and loft, retains a range of period features as well as charming fireplaces, decorative tiled and wood floors, a well-fitted kitchen and a easy to maintain rear garden.
As you approach the property, you are greeted by a gravel front garden bound by a low brick wall and metal railings, with a paved path to the part glazed front door. As you enter, you step into elegant entrance hall with a superb, colourful tiled floor and space to hang coats. A further door, which has a lovely part mosaic tiled glass window above, leads you into the bright dining room. As well as the central ceiling rose and wood floor, the centrepiece of the room is the brick fireplace that has been repurposed as a wine rack, with an inglenook above. There are fitted shelves either side of the chimney breast, with storage below, and attractive French doors onto the terrace. Carpeted stairs take you to the first floor, beneath which is a large storage cupboard.
Off the dining room and overlooking the front of the property is the delightful living room with a wood floor and a wonderfully deep bay window that allows the light to flood into this room. The fireplace has been turned into shelving with space for a TV above, and there is shelving with a storage cupboard below to the left of the chimney breast.
Experience unparalleled audio immersion throughout this property, thanks to advanced wiring for ceiling speakers that create a Dolby Atmos ambience in the living room and stereo audio capabilities in the dining area. Additionally, benefit from cat6a wired networking across all living spaces and bedrooms, ensuring seamless connectivity for modern living needs.
At the rear of the property is the well-proportioned part tiled kitchen, also with a tiled floor and a glazed door into the garden. There is a range of wall, drawer and base units with wood work surfaces above, an enamel single drainer sink unit with mixer tap inset into a pretty arch and coloured tiles behind. On one side is a induction hob, ideal for the chef in the house, with a double oven, electric hob and extractor hood above. There is space for a fridge/freezer and for a dishwasher beneath the sink. Off the kitchen is a shower room which is part tiled and has a low level WC, a wash hand basin with a mirror-fronted bathroom cabinet above and a fully enclosed shower cubicle with a glass door. There is also space and plumbing for a washing machine.
Carpeted stairs with painted wood bannisters guide you to the first-floor galleried landing, which provides access three double bedrooms, all of which feature attractive cast iron fireplaces, the gymnasium and the family bathroom. The main bedroom has a range of fitted wardrobes and a desk area. From the landing is the gymnasium, which has a rubber floor and beyond that is the family bathroom. Part tiled and with a white suite, there is a panelled bath with twin taps, a wash hand basin with fitted shelf above and a low level WC with a pretty patterned floor.
At the front of the property is a wood pedestrian door that takes you into the side access and a further wood door into the rear garden, which gives you the best of both worlds in being easy to maintain yet plenty of planting options. Mainly paved, there is a long flower bed to the right that has a range of mature shrubs and plants. At the back is a brick built shed for storage, several raised beds for plants, and a charming seating area, perfect for catching the sun.<br /><br />
Property info
For more information about this property, please contact
Oliver Rayns, LE2 on +44 116 484 5772 * (local rate)
Disclaimer
Property descriptions and related information displayed on this page, with the exclusion of Running Costs data, are marketing materials provided by Oliver Rayns, and do not constitute property particulars. Please contact Oliver Rayns for full details and further information. The Running Costs data displayed on this page are provided by PrimeLocation to give an indication of potential running costs based on various data sources. PrimeLocation does not warrant or accept any responsibility for the accuracy or completeness of the property descriptions, related information or Running Costs data provided here.
































.png)
