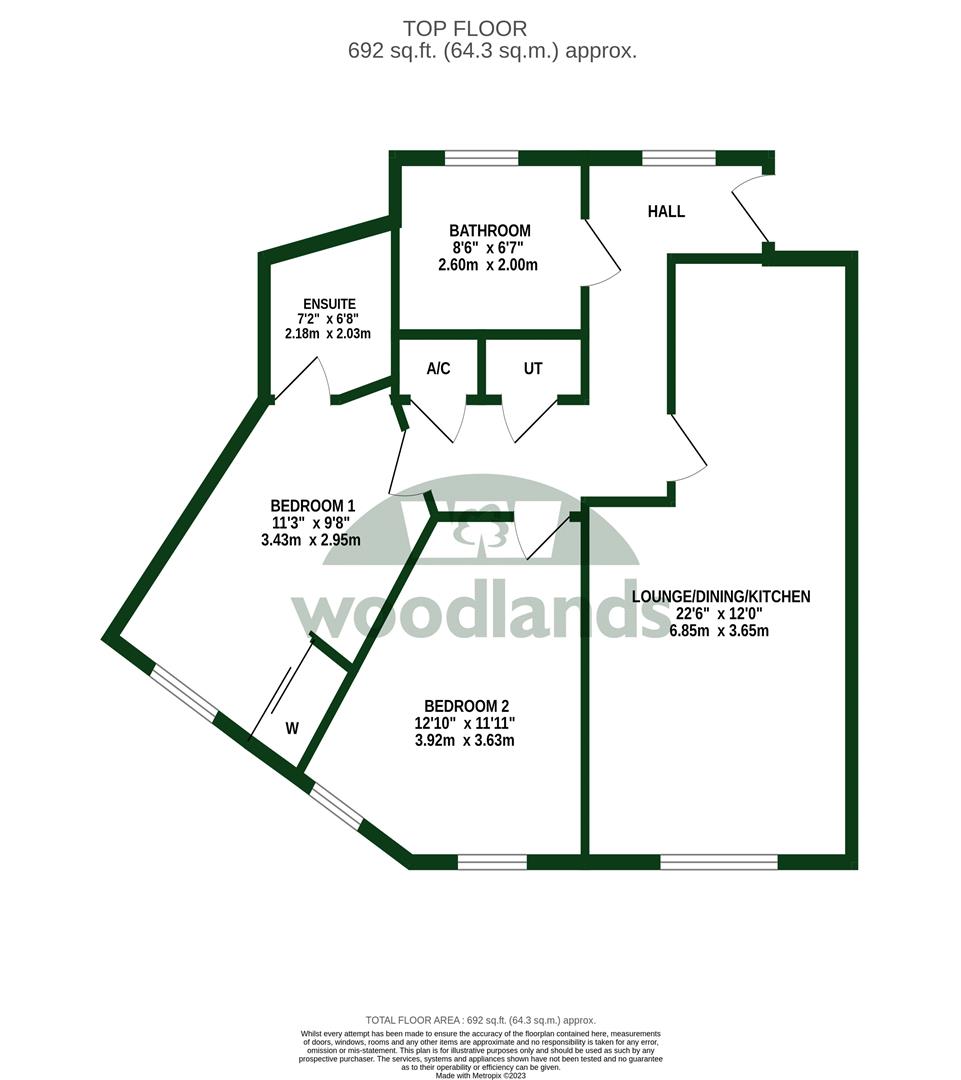Flat for sale in Burrage Road, Redhill RH1
* Calls to this number will be recorded for quality, compliance and training purposes.
Property features
- Top floor apartment
- Two double bedrooms
- High ceilings
- Bathroom & ensuite
- Great views
- Covered parking
- Convenient location
- No chain
- Council tax band: D
- EPC rating: C
Property description
*** top floor two bedroom apartment with great views and A covered parking space ***
This well presented, top floor apartment is offered to market with no onward chain and benefits from great views, as well as being conveniently located for Redhill town centre and station.
Burlescombe House is located on the northern edge of the Park 25 development, and has a lift within the building. This particular apartment is on the top floor and has higher than average ceilings. Through the front door there is a spacious hallway that has a double glazed window, with far reaching views to the front, and two built in storage cupboards. There is an open plan lounge/dining/kitchen space that has great views, you have two double bedrooms, a family bathroom and an en-suite shower room.
Park 25 has an eco friendly Bio Mass heating system for the apartments, meaning the cost of the heating and hot water is included in the annual service charge. There are also a number of well maintained communal green spaces, including a nature reserve with a water feature, and children's play areas. In addition there is a convenience store at the entrance to the development, perfect for those daily essentials.
Redhill town centre can be found only half a mile away, and offers excellent transport links to London, a wide range of shops, a 24 hour gym, a Sainsburys super store, and a newly opened multi screen cinema complex, complete with bowling, climbing wall and restaurants.
Room Dimensions:
Entrance Hall (4.19m x 3.40m (max) (13'9 x 11'2 (max)))
Lounge/Dining/Kitchen (6.86m x 3.66m (22'6 x 12'0))
Bedroom One (3.73m x 2.95m (12'3 x 9'8))
Ensuite Shower Room (2.18m x 2.03m (7'2 x 6'8))
Bedroom Two (3.91m x 3.63m (12'10 x 11'11))
Bathroom (2.59m x 2.01m (8'6 x 6'7))
Biomass Central Heating
Double Glazed Windows
Covered Parking
Years Remaining On Lease: 132
Ground Rent: £250 Per Annum
Service Charge: £585.83 Per Month
Property info
For more information about this property, please contact
Woodlands, RH1 on +44 1737 483329 * (local rate)
Disclaimer
Property descriptions and related information displayed on this page, with the exclusion of Running Costs data, are marketing materials provided by Woodlands, and do not constitute property particulars. Please contact Woodlands for full details and further information. The Running Costs data displayed on this page are provided by PrimeLocation to give an indication of potential running costs based on various data sources. PrimeLocation does not warrant or accept any responsibility for the accuracy or completeness of the property descriptions, related information or Running Costs data provided here.























.png)

