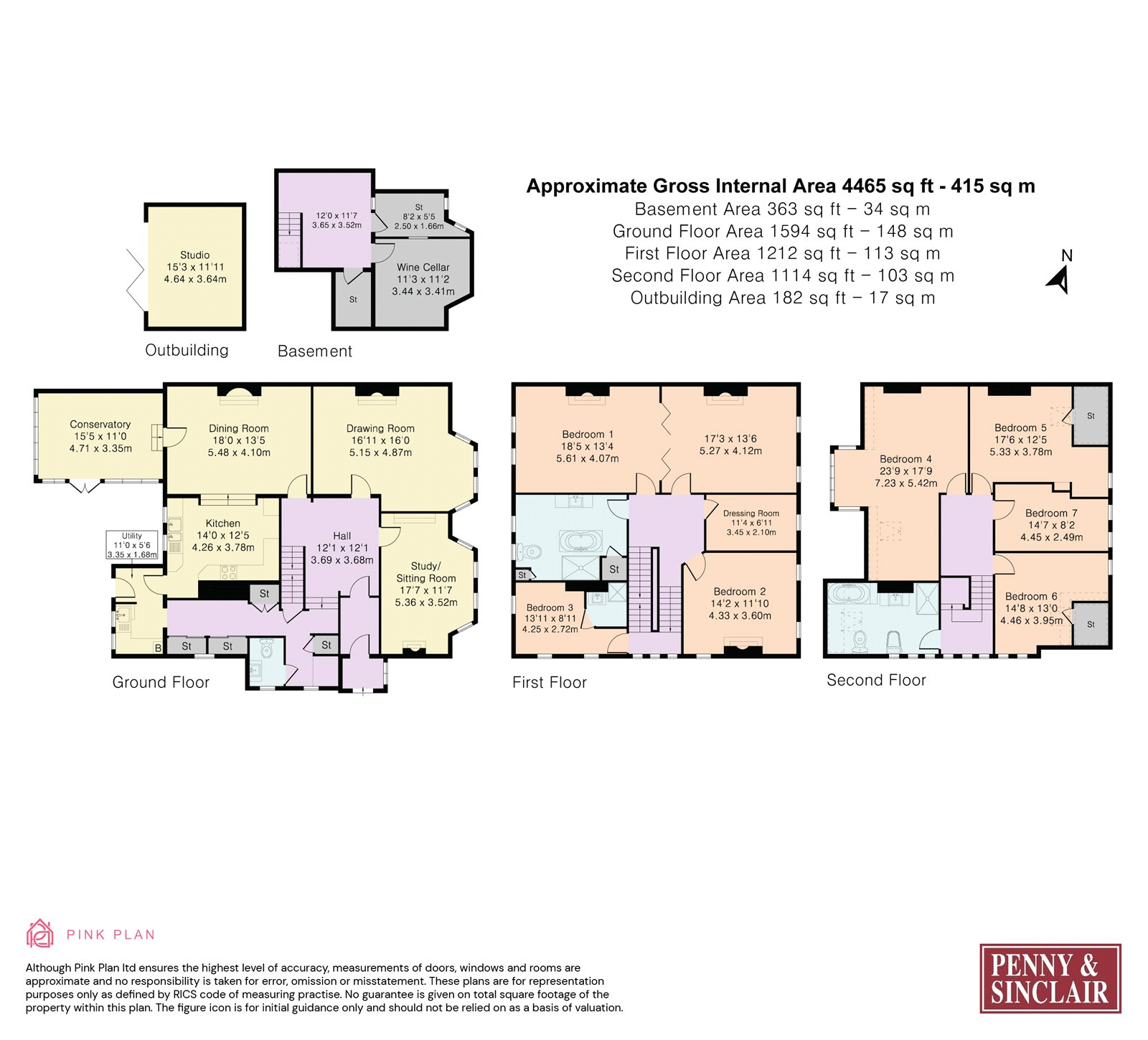Semi-detached house for sale in Woodstock Road, Central North Oxford OX2
* Calls to this number will be recorded for quality, compliance and training purposes.
Property features
- Substantial 7 Bedroom Edwardian Family Home
- 3 Reception Rooms & Conservatory
- Basement Room, Wine Cellar & Studio
- 4,465 Sq Ft Of Accommodation
- Mature Walled West-Facing Garden
- Ample Off-Road Parking
Property description
A handsome bay fronted Edwardian semi-detached house built in 1902 to a design by H.W. Moore, accessed from Frenchay Road.
With a floor area of 4,465 sq ft arranged mainly over three floors with basement. The property provides a substantial and beautifully presented home of elegant proportions typical of its era with spacious rooms and the feeling of light and space enhanced by high ceilings and large windows including stunning stained-glass windows to the half landings. Situated on the corner of Frenchay Road, the house is complemented by a west facing walled garden and a gated driveway providing ample off-road parking.
To the ground floor, arranged off the welcoming reception hall with staircase rising to the first floor, are the three principal reception rooms. The drawing room is a particularly attractive room with marble fireplace and large bay window to the front and the study/sitting room also with fireplace, has fitted cupboards and shelving to one wall. Arranged at the rear of the house enjoying an outlook over the garden, the dining room, kitchen and conservatory provide an excellent entertaining and family gathering space. Off the kitchen is the utility room with access to the rear garden. In addition, leading off the reception hall are the boot room, W.C. And access to the basement and wine cellar.
At first floor level are the master bedroom with dressing area and a newly fitted spacious bathroom with free standing bath and large walk-in shower. Also on this floor are a further double and fitted dressing room. On the half landing as you approach the first floor, is a small double bedroom with an ensuite shower room. On the second floor are four further bedrooms and a further bathroom arranged on the half landing.
Accessed from Frenchay Road, gates open to the gravelled driveway which provides parking for several cars. The west facing rear garden is an attractive feature of the property providing a secluded setting with mature borders and a terrace leading off the conservatory and kitchen. The garden also features a fantastic studio with bifold doors, currently used as a gym but has been fully wired for office use also.<br /><br />
Situation
Situated in Central North Oxford providing good access to all the day to day shopping facilities of Walton St and Summertown including bars, restaurants and a Marks and Spencer with slightly further afield the more comprehensive amenities of Oxford City Centre.
The property offers easy access to a wide range of highly sought after schools in Oxford including The Dragon, St Edward's and Oxford High School. For commuting there are two stations, Oxford mainline station offering a regular service to London Paddington and Oxford Parkway station to London Marylebone.
Viewing Arrangements
Strictly by appointment with Penny & Sinclair.
Fixtures & Fittings
Certain items may be available by separate negotiation with Penny & Sinclair.
Tenture & Possession
The property is freehold and offers vacant possession upon completion.
Council Tax
Council Tax Band 'H' amounting to £4,878.36 for the year 2024/25.
Property info
For more information about this property, please contact
Penny & Sinclair, OX2 on +44 1865 680454 * (local rate)
Disclaimer
Property descriptions and related information displayed on this page, with the exclusion of Running Costs data, are marketing materials provided by Penny & Sinclair, and do not constitute property particulars. Please contact Penny & Sinclair for full details and further information. The Running Costs data displayed on this page are provided by PrimeLocation to give an indication of potential running costs based on various data sources. PrimeLocation does not warrant or accept any responsibility for the accuracy or completeness of the property descriptions, related information or Running Costs data provided here.





























.png)

