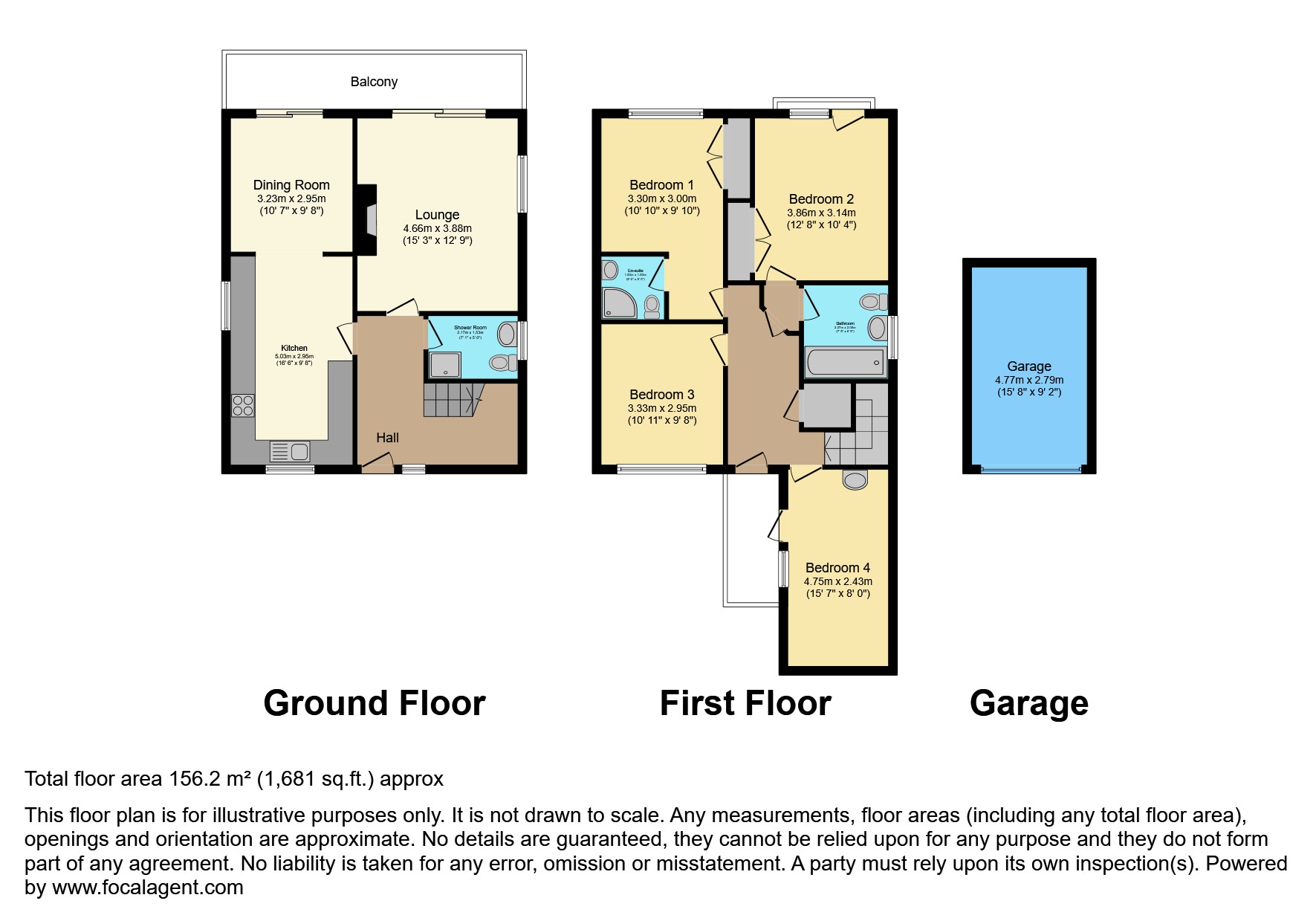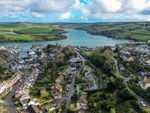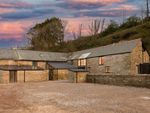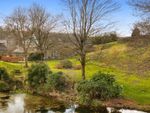Detached house for sale in Bonaventure Road, Salcombe TQ8
* Calls to this number will be recorded for quality, compliance and training purposes.
Property features
- Holiday or residential property
- Investment property
- Great location - close to amenaties
Property description
Location: Nestled in the charming coastal town of Salcombe, South Devon, Snapes View presents an unrivalled opportunity to own a piece of paradise. This exquisite town house is positioned perfectly to offer stunning views across Snapes Point, Batson, and South Pool creeks. Just a five-minute walk from the local tennis club and the vibrant heart of Salcombe, with its array of shops, restaurants, and cafes, this property also offers convenient access to the beautiful beaches of East Portlemouth and South Sands via ferry.
Property Description: Snapes View is a beautifully appointed, spacious residence that combines comfort with luxury. The property is designed to captivate with its bright and airy ambiance and features several garden terraces that provide spectacular views, a suntrap courtyard for private relaxation, and the exceptional advantage of ample parking space – a real bonus in Salcombe.
Accommodation Details:
Entrance: Welcoming front door hallway leading into the property.
Living Spaces: The attractive sitting room is a haven of comfort, furnished with 2 large sofas, 2 armchairs, and features a wall-mounted TV with DVD and video capabilities. Sliding patio doors open onto a balcony that boasts superb views of the town and estuary. The sitting room seamlessly flows into the dining room through an arch, where an 8-seater dining table awaits, complemented by a HiFi system, a large fridge, and sliding doors to the balcony. Another arch leads to the spacious, well-equipped kitchen featuring fitted pine units, a gas hob with an electric oven underneath, dishwasher, washing machine, tumble dryer, fridge/freezer, and microwave.
Bedrooms & Bathrooms: The property hosts a master double bedroom suite with stunning views, a 4'6" bed, fitted wardrobe, en-suite bathroom with bath and power shower, and direct access to the upper garden terrace. There’s also a second double bedroom with a 5ft bed and en-suite shower room, and two twin bedrooms, one of which has access
Property Ownership Information
Tenure
Freehold
Council Tax Band
F
Disclaimer For Virtual Viewings
Some or all information pertaining to this property may have been provided solely by the vendor, and although we always make every effort to verify the information provided to us, we strongly advise you to make further enquiries before continuing.
If you book a viewing or make an offer on a property that has had its valuation conducted virtually, you are doing so under the knowledge that this information may have been provided solely by the vendor, and that we may not have been able to access the premises to confirm the information or test any equipment. We therefore strongly advise you to make further enquiries before completing your purchase of the property to ensure you are happy with all the information provided.
Property info
For more information about this property, please contact
Purplebricks, Head Office, B90 on +44 24 7511 8874 * (local rate)
Disclaimer
Property descriptions and related information displayed on this page, with the exclusion of Running Costs data, are marketing materials provided by Purplebricks, Head Office, and do not constitute property particulars. Please contact Purplebricks, Head Office for full details and further information. The Running Costs data displayed on this page are provided by PrimeLocation to give an indication of potential running costs based on various data sources. PrimeLocation does not warrant or accept any responsibility for the accuracy or completeness of the property descriptions, related information or Running Costs data provided here.



















































.png)


