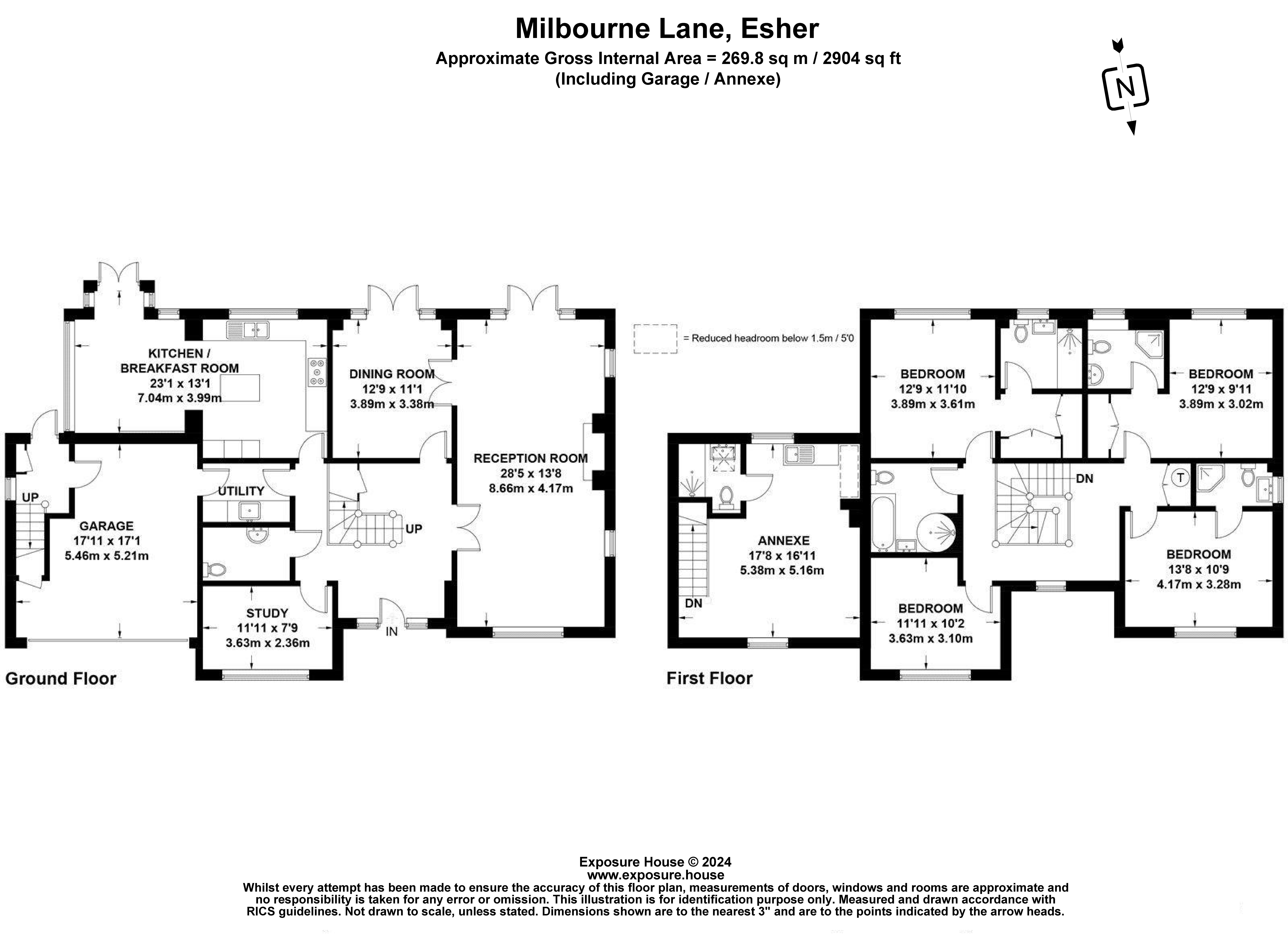Detached house for sale in Milbourne Lane, Esher, Surrey KT10
* Calls to this number will be recorded for quality, compliance and training purposes.
Property features
- Modern detached family home built in 2002
- Self contained annex with separate front door
- Well located for a number of local schools
- Beautifully presented throughout
- Solid construction with concrete floors
- Pretty and secluded rear garden
- Secure gated off street parking
- Garage
- No onward chain
- EPC Rating = C
Property description
Immaculate family home with annex situated close to local schools.
Description
This beautifully presented home has been refurbished to a very high standard and is immaculately presented with plantation shutters throughout, CCTV security and wooden flooring in the main reception rooms.
You are welcomed in to the entrance hall via an elegant covered entrance porch which leads to all principal reception rooms, via half glazed doors, which allow the light to flood in. There is also a useful cloaks cupboard and cloakroom located off the hallway. The spacious dual aspect drawing room has a feature fireplace and French doors which open on to the garden. This is linked to the dining room which again benefits from garden access. A TV room/office can be found off the hallway to the front of the property.
The ultra-modern kitchen boasts quartz worktops, a range of wall and base units and numerous integrated appliances including induction hob, fridge/freezer, double oven and a wine fridge. The adjacent dining area, which enjoys views over the garden, has a feature exposed brick effect wall and French doors which open onto the terrace. There is a separate utility room where access to the garage can be found.
The elegant staircase leads to a bright and spacious landing where you will find the principal bedroom suite with built in cupboards and an en suite shower room. There are three further bedrooms, two also benefitting from en suite shower rooms. A family bathroom with steam shower completes the accommodation on this floor.
There is a separate annex which is accessed via the garage and offers a modern open plan living space including a kitchenette and shower room.
Externally the property is set behind electronic gates with a driveway providing parking for cars in addition to the garage. A row of mature hedges provides a good level of seclusion. To the rear the well screened and private south facing garden is mainly laid to lawn. A terraced area wraps around the house and a raised decked area makes an ideal spot for relaxing and dining al fresco. There is an abundance of mature trees, shrubs and well stocked flower beds.
Location
This attractive detached family home is nestled between Esher and Claygate with their respective mainline stations 1.5 miles and 0.9 miles away. These provide regular and direct services into London Waterloo from 23 minutes and 27 minutes. There are also good bus connections to Kingston and Surbiton. The nearby A3 provides direct road access to central London with Heathrow and Gatwick airports accessible via the M25.
The surrounding woods and commons provide a green backdrop ideal for exploring in addition to the range of sports clubs and leisure venues, including Esher Cricket Club and Sandown Park racecourse. Esher offers a cinema, several coffee shops and a Waitrose supermarket, as well as a great range of international restaurants and bars.
Elmbridge’s superb choice of schools is a major attraction when deciding where to live. There is an impressive array of leading independent schools including Claremont Fan Court, Milbourne Lodge, Feltonfleet, Reed’s, Danes Hill and Notre Dame, as well as highly regarded state schools such as Esher Church School and Esher College.
Square Footage: 2,904 sq ft
Property info
For more information about this property, please contact
Savills - Esher, KT10 on +44 1372 434509 * (local rate)
Disclaimer
Property descriptions and related information displayed on this page, with the exclusion of Running Costs data, are marketing materials provided by Savills - Esher, and do not constitute property particulars. Please contact Savills - Esher for full details and further information. The Running Costs data displayed on this page are provided by PrimeLocation to give an indication of potential running costs based on various data sources. PrimeLocation does not warrant or accept any responsibility for the accuracy or completeness of the property descriptions, related information or Running Costs data provided here.






























.png)