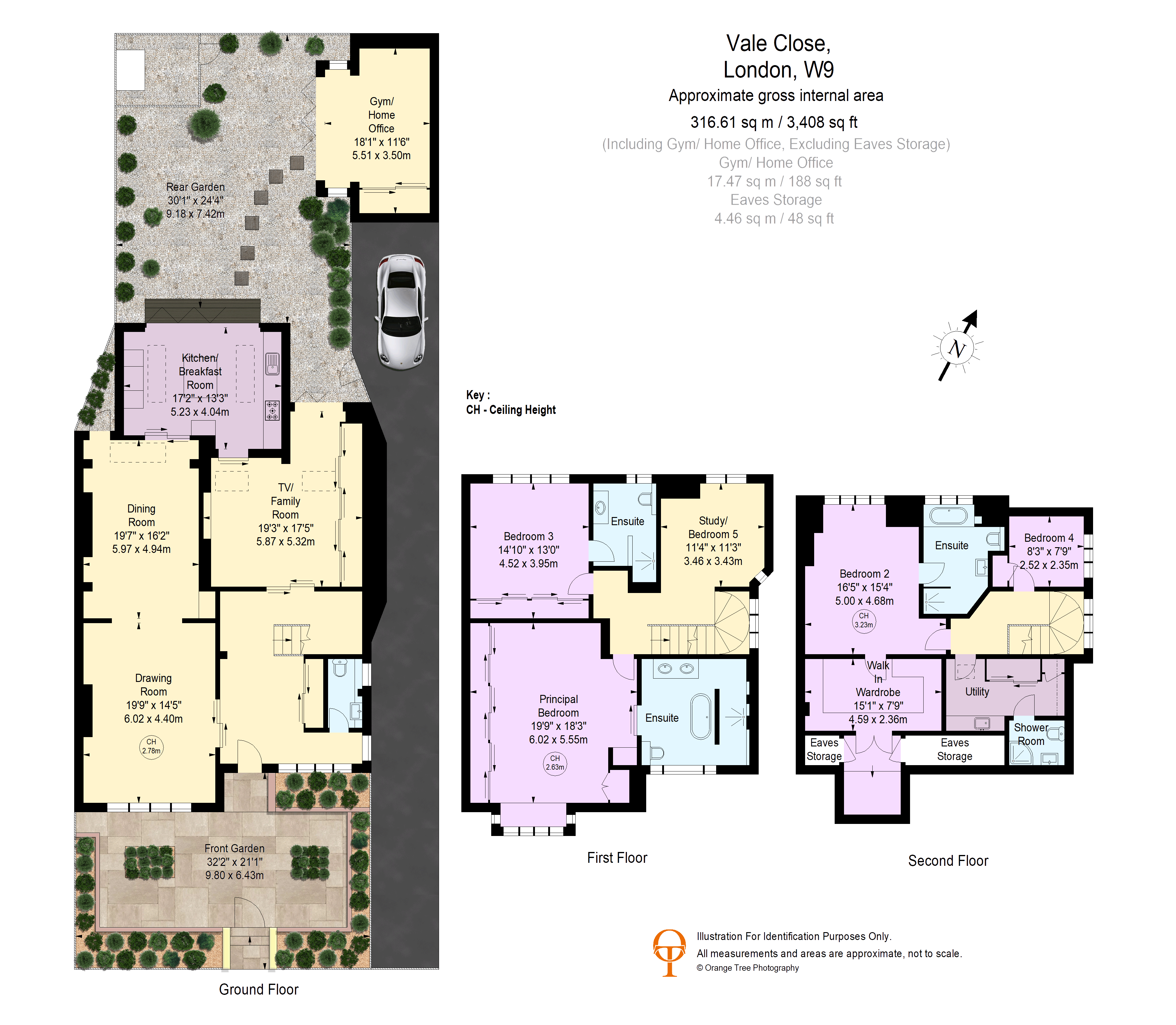Detached house for sale in Vale Close, London W9
* Calls to this number will be recorded for quality, compliance and training purposes.
Property features
- Principal bedroom suite with large en suite bathroom
- Two further bedrooms with en suite bath/shower rooms
- Further bedroom
- Study/bedroom 5
- Drawing Room
- Dining Room
- Kitchen / Breakfast Room
- TV / Living Room
- Gym / Home Office
- Cloakroom
Property description
An outstanding 4/5 Bedroom detached family home (3,457sq ft / 321 sq m) discreetly situated in a secure gated cul-de-sac off Maida Vale with private gardens and parking.
The house is quietly situated towards the end of the cul-de-sac, has been extensively renovated to create a sophisticated and elegant home with level access to a private rear garden. This superb house features a large drawing room, Dining room, TV / Living room, a luxury fitted kitchen leading out to an attractive landscaped rear garden with an excellent Studio room which can be used as a gym or home office.
The house is centrally located between St John's Wood and Little Venice, a picturesque location where the Grand Union and Regents Canals meet and is home to several waterside cafes, pubs and eateries. From here, you can take a boat trip or follow the tow path on foot and see how the winding waterway snakes its way through the heart of the city. The house is also within proximity to a selection of shops and eateries as well as the extensive array of boutiques, pavement cafes and restaurants of St John's Wood, with transport links including Maida Vale 0.2 miles (Bakerloo Line), St John's Wood 0.7 miles (Jubilee Line) and access to numerous bus routes. The house is superbly located for Lords Cricket Ground 0.7 miles and Regent’s Park 1 mile away.
Amenities:
High specification Kitchen with Miele & Gaggenau appliances
Control 4 AV home automation
Ample Storage
Security and CCTV
Lutron lighting system (ground floor and principal suite)
Central Air conditioning (Daikin)
Underfloor heating ground floor and en-suite bathrooms
Private parking within gated road
Front and rear gardens
Property info
For more information about this property, please contact
Aston Chase, NW1 on +44 20 3641 5144 * (local rate)
Disclaimer
Property descriptions and related information displayed on this page, with the exclusion of Running Costs data, are marketing materials provided by Aston Chase, and do not constitute property particulars. Please contact Aston Chase for full details and further information. The Running Costs data displayed on this page are provided by PrimeLocation to give an indication of potential running costs based on various data sources. PrimeLocation does not warrant or accept any responsibility for the accuracy or completeness of the property descriptions, related information or Running Costs data provided here.

























.png)

