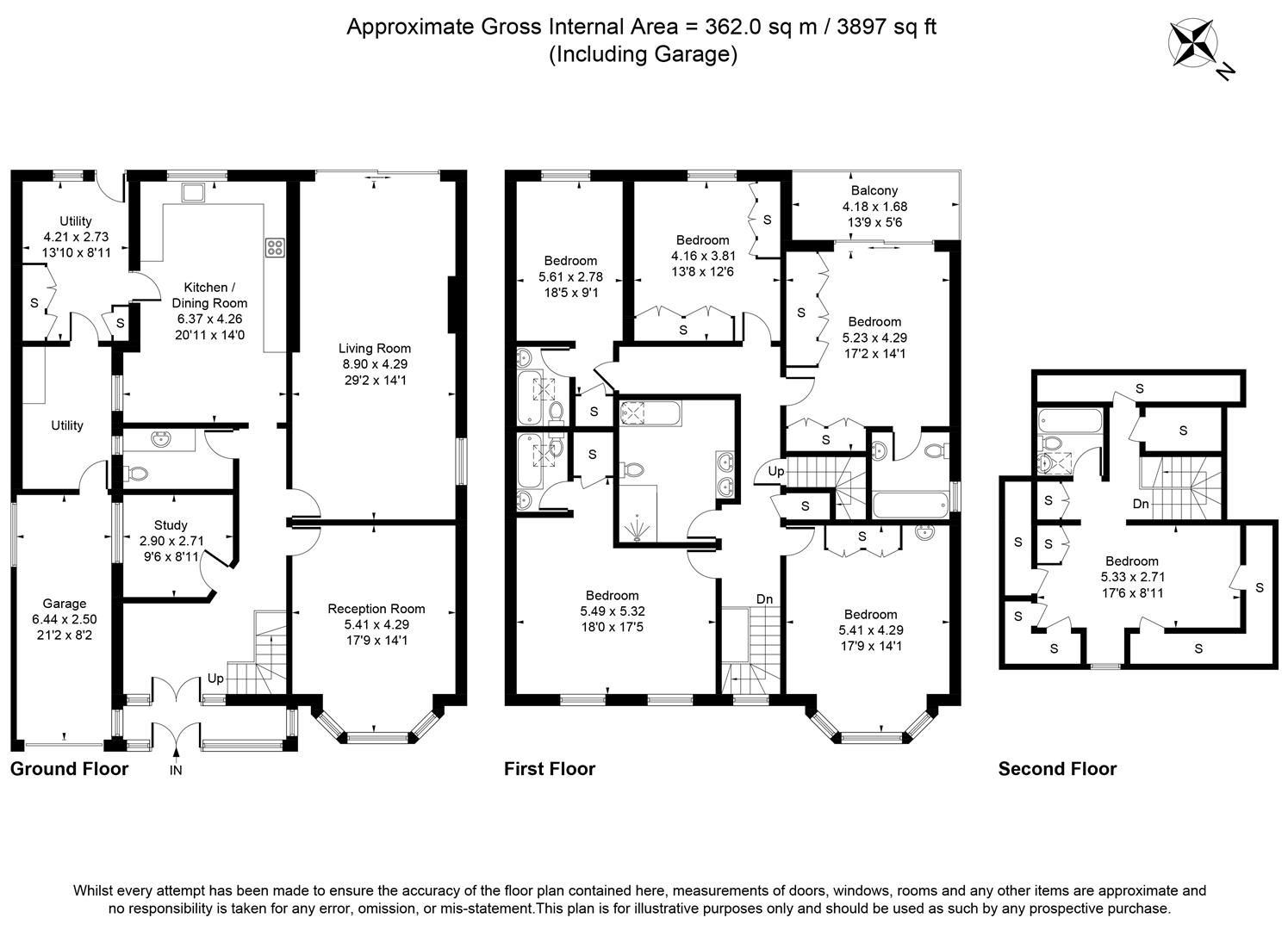Detached house for sale in Northwick Park Road, Harrow-On-The-Hill, Harrow HA1
* Calls to this number will be recorded for quality, compliance and training purposes.
Property features
- Garage
- Six Double Bedrooms
- Five Bathrooms
- Two Reception Rooms
- Utility Room
- Wood Burning Fireplace
- Summer House
- Carriage Driveway
- En Suite
- Ev Charge Point
Property description
Located in the heart of central Harrow, this extraordinary detached residence offers an expansive living environment that spans approximately 3,900 square feet internally. Boasting six double bedrooms and five bathrooms, this home provides ample room for even the largest of families.
The property features a charming wood-burning fireplace, adding warmth and character to the living space. A large garage and a carriage driveway with space for four cars in total ensures convenience and ease of parking. Additionally, a utility room caters to practical needs.
Outside, a spacious rear garden awaits, complete with a summer house, perfect for entertaining and outdoor relaxation. Furthermore, there is scope for expansion with a rear extension and the potential to enlarge the existing loft space, subject to planning permissions.
Convenience is key with this property, as it is just a short stroll away from Harrow on the Hill, Northwick Park, and Kenton Tube stations, providing excellent transport links to London and beyond. Moreover, residents will appreciate the proximity to Harrow town centre, offering an array of shops, restaurants, and amenities for all daily needs.
For families, the location is ideal, with renowned schools such as St Anselms Catholic Primary School, Vaughan First & Middle, and Whitmore High School with Sixth Form within easy reach, ensuring quality education options for children of all ages.
Reception Room (5.41 x 4.29 (17'8" x 14'0"))
Living Room (8.90 x 4.29 (29'2" x 14'0"))
Study (2.90 x 2.71 (9'6" x 8'10"))
Garage (6.44 x 2.50 (21'1" x 8'2"))
Utility Room (4.21 x 2.73 (13'9" x 8'11"))
Kitchen/Dining Room (6.37 x 4.26 (20'10" x 13'11"))
Bedroom (5.23 x 4.29 (17'1" x 14'0"))
Balcony (4.18 x 1.68 (13'8" x 5'6"))
Bedroom (4.16 x 3.81 (13'7" x 12'5"))
Bedroom (5.61 x 2.78 (18'4" x 9'1"))
Bedroom (5.49 x 5.32 (18'0" x 17'5"))
Bedroom (5.41 x 4.29 (17'8" x 14'0"))
Bedroom (5.33 x 2.71 (17'5" x 8'10"))
Property info
For more information about this property, please contact
Woodward Estate Agents, HA1 on +44 20 8022 1002 * (local rate)
Disclaimer
Property descriptions and related information displayed on this page, with the exclusion of Running Costs data, are marketing materials provided by Woodward Estate Agents, and do not constitute property particulars. Please contact Woodward Estate Agents for full details and further information. The Running Costs data displayed on this page are provided by PrimeLocation to give an indication of potential running costs based on various data sources. PrimeLocation does not warrant or accept any responsibility for the accuracy or completeness of the property descriptions, related information or Running Costs data provided here.





























.jpeg)

