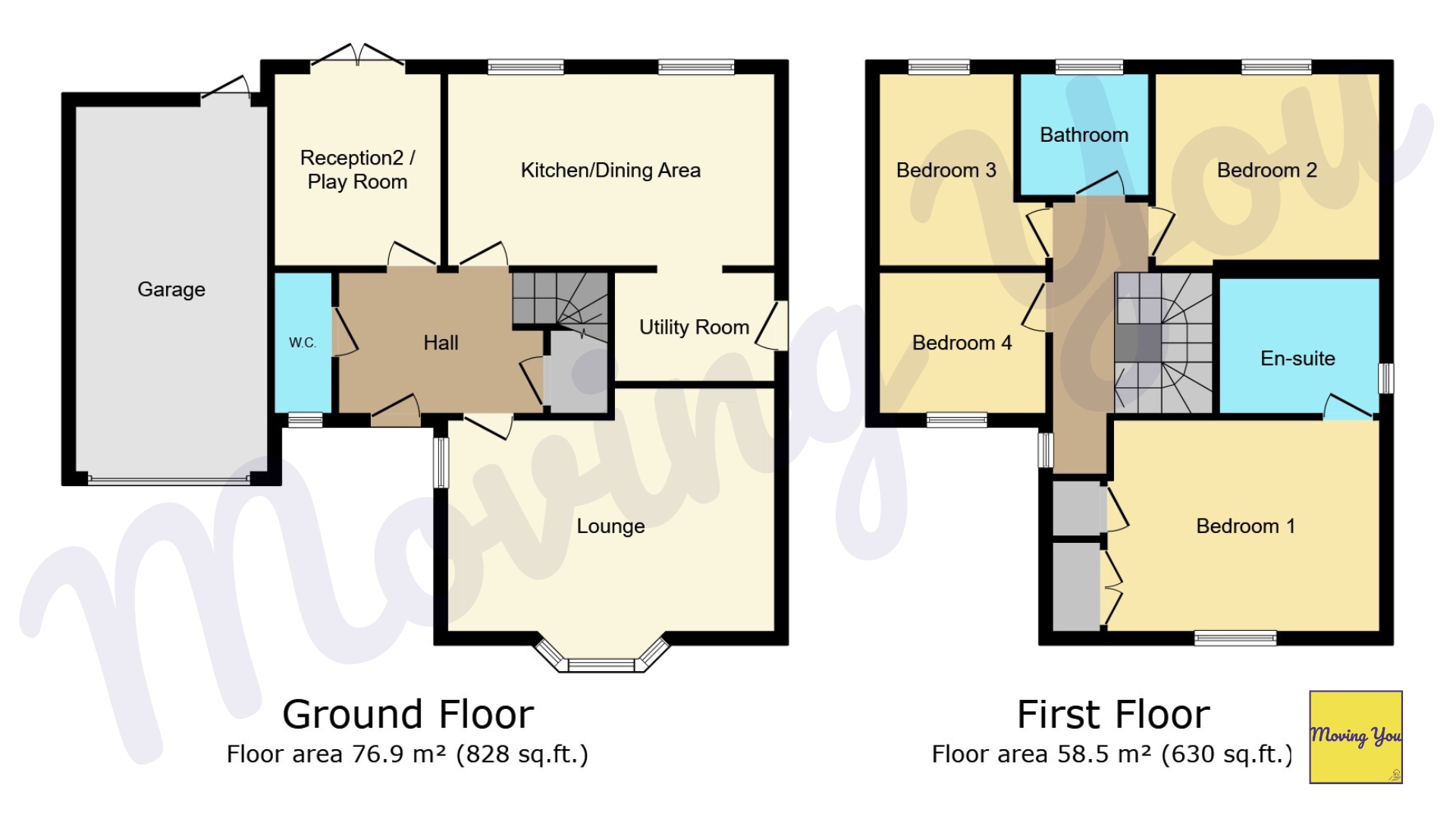Detached house for sale in Bryn Henfaes, Broadlands, Bridgend CF31
* Calls to this number will be recorded for quality, compliance and training purposes.
Property features
- 🔑 Detached
- 🔑 2 Receptions Rooms
- 🔑 Kitchen/Diner
- 🔑 Utility Room
- 🔑 Ground Floor W.C.
- 🔑 4 Bedrooms
- 🔑 En-Suite Shower Room
- 🔑 Garage & Driveway
- 🔑 South West Facing Rear Garden
- 🔑 Potential to Extend With Planning in Place
Property description
**guide price £350,000 - 375,000 ** Situated in the sought-after Broadlands area of Bridgend, this spacious four-bedroom detached property offers an ideal family home. With convenient access to local amenities, schools, and transportation, it promises both comfort and practicality.
The ground floor features an entrance hallway leading to a lounge, study, kitchen/diner, and utility room. Upstairs, discover the master bedroom with en-suite, three additional bedrooms, and a family bathroom.
Outside, ample off-road parking, a garage, and a generously-sized south-facing enclosed rear garden provide convenience and outdoor enjoyment. There are also solar panels at the property which could be connected to the central heating system to help lower monthly utility bills. These do not work with the current boiler.
Viewing is highly recommended to fully appreciate the space and charm of this property. Contact us to schedule your appointment or book online 24/7.
Ground Floor
- Entrance Hallway: Composite door with obscured glass insert, karndean flooring, understairs storage cupboard
- Cloakroom: Double glazed window with obscured glass insert, wc, wash hand basin, tiled splashback
- Lounge: 15' 9" x 12' 3" plus bay recess
- Study/Sitting Room: 9' 8" x 9'
- Kitchen/Diner: 16' x 9' 8"
- Utility Room: 7' 4" x 5' 3"
First Floor
- Landing: Window with obscured glass insert, fitted carpet, loft access
- Master Bedroom: 13' 5" x 11' 5"
- En-Suite
- Bedroom Two: 10' 6" x 10'
- Bedroom Three: 9' 6" x 7' 6" plus recess
- Bedroom Four: 9' 1" x 6' 8"
- Bathroom
Outside
- Off-road parking for two vehicles
- Single garage
- Side access to the rear
- Generous south-facing enclosed rear garden with lawn and decking area
Property info
Bryn Henfaes - Andy O'neill - Moving You View original

Extention Plans View original

For more information about this property, please contact
Moving You, SA8 on +44 1792 925965 * (local rate)
Disclaimer
Property descriptions and related information displayed on this page, with the exclusion of Running Costs data, are marketing materials provided by Moving You, and do not constitute property particulars. Please contact Moving You for full details and further information. The Running Costs data displayed on this page are provided by PrimeLocation to give an indication of potential running costs based on various data sources. PrimeLocation does not warrant or accept any responsibility for the accuracy or completeness of the property descriptions, related information or Running Costs data provided here.


































.png)
