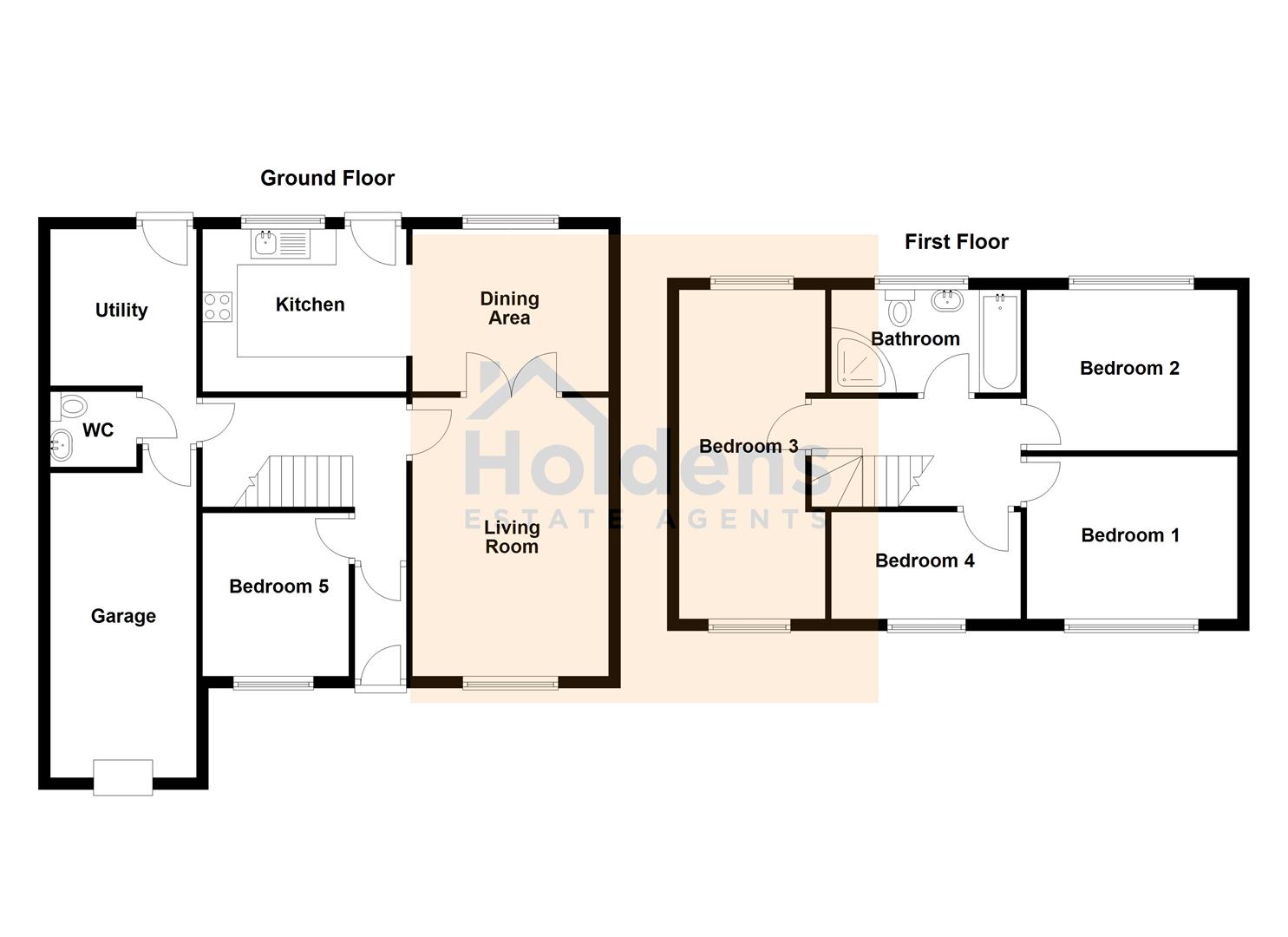Semi-detached bungalow for sale in Ennerdale Road, Longridge, Preston PR3
* Calls to this number will be recorded for quality, compliance and training purposes.
Property features
- Semi Detached Home
- 5 Bedrooms
- Kitchen/Diner
- Utility
- Downstairs wc
- Private Rear Garden
- Driveway providing Off Road Parking
- Garage
- Close to Local Amenities
- EPC Rating D
Property description
In a sought after area of Longridge is this lovely semi detached home which has five bedrooms. Conveniently located close to parks, good schools, shops, restaurants, pubs and many countryside walks this property would suit a wide range of buyers. The property comprises of an entrance hallway leading to a good sized living room, a kitchen/Diner, bedroom five/Office, downstairs wc and utility. On the ground floor there is also access to an integral garage. Up the stairs there are four bedrooms and a family bathroom. Externally the property has a driveway providing off road parking, a front garden and a rear private garden with patio area and a lawn, ideal for entertaining during the summer months. EPC Rating D. Council tax band C.
Ground Floor
Entrance Hall
UPVC double glazed front door, vinyl flooring, Door to hallway.
Inner Hallway
Radiator, doors to living room, utility, bedroom, stairs to first floor
Bedroom 5 (2.770m x 2.488m (9'1" x 8'1"))
UPVC double glazed window to front, radiator.
Living Room (4.730m x 3.328m (15'6" x 10'11"))
UPVC double glazed window to front, radiator, gas fire, door to kitchen/diner.
Kitchen/Diner (3.486m x 2.734m (11'5" x 8'11"))
Dining area (3.335m x 2.756m)
uPVC double glazed window to rear, radiator, arch through to kitchen. Wall and base units, uPVC double glazed window to rear, uPVC double glazed door to rear, single stainless steel sink and drainer, built-in fridge and freezer, plumbing for dishwasher, Vinyl flooring, oven, grill, four ring gas hob, extractor, tiled splashback.
Utility (3.642m x 2.179m (11'11" x 7'1"))
UPVC double glazed window to rear, uPVC double glazed door to rear, tiled floor, plumbing for washing machine, combi boiler, door to WC.
Wc (1.279m x 1.167m (4'2" x 3'9"))
Radiator, WC, tiled floor, sink with pedestal.
First Floor
Landing
Attic access, doors to four bedrooms.
Bedroom 3 (5.571m x 2.372m (18'3" x 7'9"))
UPVC double glazed window to front, uPVC double glazed window to rear, eaves access, radiator.
Bathroom (3.463m x 1.756m (11'4" x 5'9"))
UPVC double glazed window to rear, towel radiator, shower cubicle, WC, Vinyl flooring, sink with pedestal, bath.
Bedroom 2 (3.332m x 2.721m (10'11" x 8'11"))
UPVC double glazed window to rear, radiator.
Bedroom 1 (3.612m x 2.759m (11'10" x 9'0"))
UPVC double glazed window to front, radiator, built-in wardrobes and drawers.
Bedroom 4 (3.211m x 1.810m (10'6" x 5'11"))
UPVC double glazed window to front, radiator.
Externally
To the front there is a small lawn area, garage with up and over door, driveway parking. To the rear there is a well fenced garden, small lawn, flagged patio area.
Property Misdescriptions Act
Although these particulars are thought to be materially correct, they are for guidance only and do not constitute any part of an offer or contract. A wide angle camera has been used in these photos and intending purchasers should not rely on them as statements or representation of fact, but must satisfy themselves by inspection or otherwise as to their accuracy.
Property info
5 Ennerdale Road, Longridge - All Floors.Jpg View original

For more information about this property, please contact
Holdens Estate Agents, PR3 on +44 1772 913140 * (local rate)
Disclaimer
Property descriptions and related information displayed on this page, with the exclusion of Running Costs data, are marketing materials provided by Holdens Estate Agents, and do not constitute property particulars. Please contact Holdens Estate Agents for full details and further information. The Running Costs data displayed on this page are provided by PrimeLocation to give an indication of potential running costs based on various data sources. PrimeLocation does not warrant or accept any responsibility for the accuracy or completeness of the property descriptions, related information or Running Costs data provided here.






























.png)
