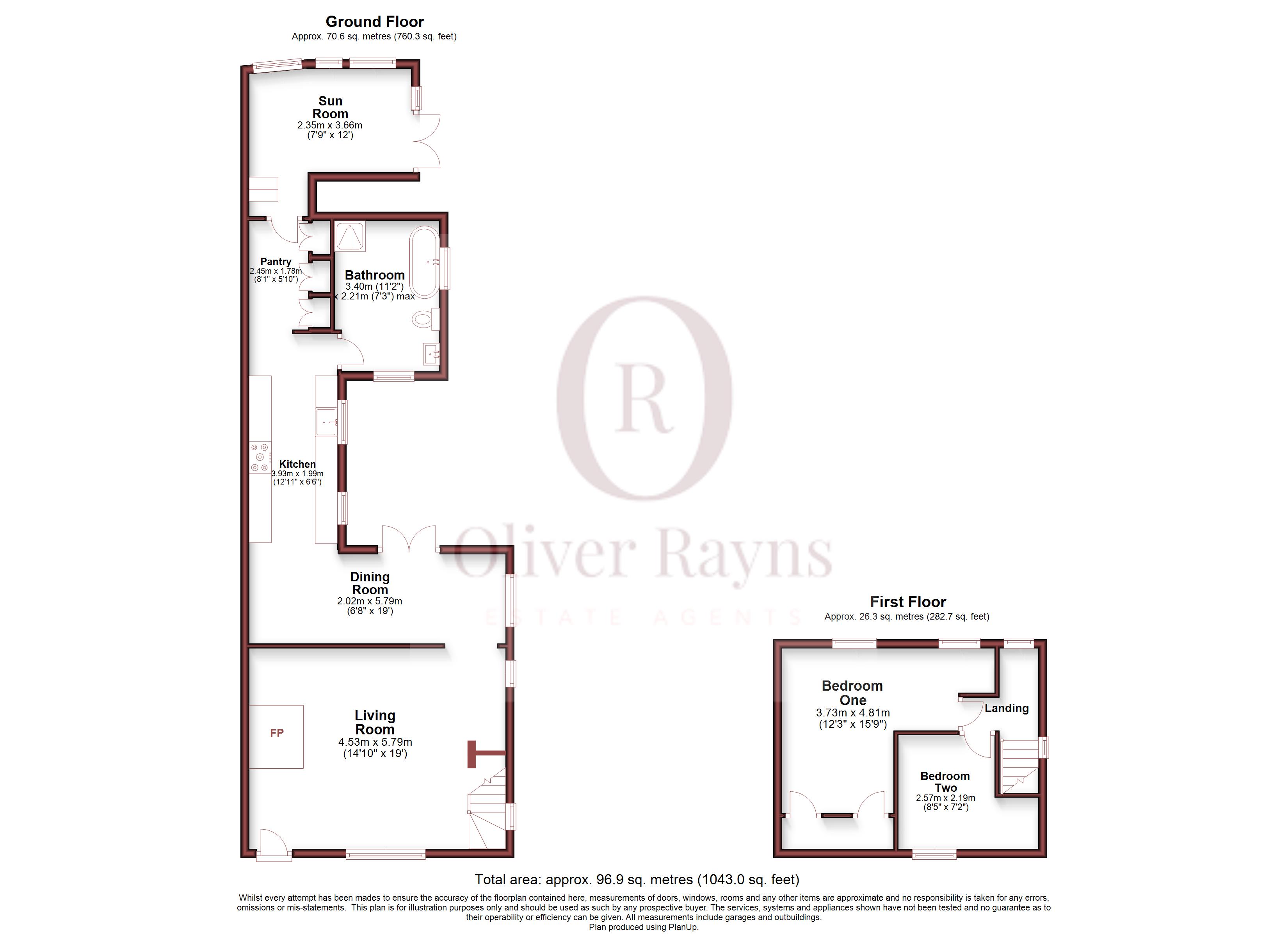Semi-detached house for sale in Thurnby Lane, Stoughton, Leicester LE2
* Calls to this number will be recorded for quality, compliance and training purposes.
Property features
- Grade II Listed Two Bedroom Cottage
- Marketed With No Onward Chain
- Renovated To The Highest Specification
- Deceivingly Large Garden
- Driveway For Several Cars
- Superb Location Of Stoughton Village
- Flooded With Original Features
- Two Spacious Reception Rooms
- Viewing Highly Recommended
- Magnificent Kitchen
Property description
A Grade II listed cottage, lovingly renovated by its current owners, features a delightful garden with a private well and stunning views over fields in the rear. It includes a driveway for several vehicles and is available with no onward chain.
Just 5 miles from the city centre is this gorgeous character cottage that sits on the outskirts of Stoughton village, an area that is known for its beautiful countryside and is popular with families. This charming property, which has been beautifully maintained by the current owners, boasts a delightful garden complete with its own well and lovely views over fields at the rear. Inside, a host of period features are retained and thoughtfully blended with modern amenities. Stone-flagged floors sit alongside exposed wood beams and brickwork, and traditional windows that allow plenty of light to flood the rooms.
As you approach the property, there is an expansive brick-paved driveway providing parking for several cars, which is bordered by wood panel fencing and raised beds filled with lovely shrubs and bulbs that add colour. There is an arched pedestrian access gate to the garden. The front door invites you into the absolutely charming living room with a stone-flagged floor, painted exposed beams above, Victorian-style radiators and a stunning brick fireplace that houses a log burner atop a brick hearth, with a wood mantel above. There is a useful built-in storage cupboard to the right of the fireplace as well as an understairs cupboard opposite the front door.
From the living room is the dining room with a heated Travertine stone floor that continues through to the kitchen, pantry and bathroom, while French doors take you into the garden. The dining room leads into the impressive galley kitchen, which features a range of elegant cottage-style base and drawer units with wood work surfaces and tiled walls above. A handmade inset copper sink with a hammered finish has a traditionally-styled mixer tap and opposite is a Range cooker with double oven, grill and gas hob with extractor hood above. A ceiling height pantry with double doors matches the kitchen’s design, which also houses the combi-boiler and fridge/freezer. There is an integrated dishwasher and washer/dryer adjacent to the sink while skylights ensure the kitchen is a wonderfully bright space.
The kitchen opens out into a stylish lobby, which also benefits from skylights and could be created into a lovely breakfast area, with a stone-flagged floor and storage, as well as French doors that take you into the garden. At the rear is a further double-aspect multifunctional room with double doors onto the entertaining terrace, overlooking the garden. This room could be a study, guest bedroom, an additional reception room or a cosy sun room.
Off the hall is the magnificent bathroom that boasts elegant luxury. Part tiled in a parquet style and with a stone-flagged floor, your eye is automatically drawn to the unique freestanding copper bathtub with rounded edges, mixer tap and shower attachment. As well as a Victorian-style low-level WC and wash hand basin, there is a separate shower unit with glass door and heated towel rail.
Carpeted stairs from the living room take you to the first floor where you will find the principal bedroom that has a painted wood floor and wood beams from the ceiling to the floor, two wardrobes with wood cottage-style doors, an exposed brick chimney with a wood shelf, and overlooks the rear garden. The second bedroom has a charming arched window, painted wood floor and exposed beams.
A particular feature of this enchanting cottage is its garden. Filled with a wide variety of mature plants, shrubs, hedges and trees that adds a plethora of colour all year round, it is bound by wood fence panels and a picket fence that looks out over lush green fields. As you walk out of the kitchen and lobby area onto the paved sun terrace, which leads round the house to the side access gate, you are greeted by the traditional well complete with an old-style hand pump. Paved pathways and footstones lead you through the garden and lawned areas. On the left are steps up onto a raised and fenced decking area, perfect for relaxing in the evening sun, which extends onto a further paved terrace area which is ideal for entertaining and family gatherings. At the bottom of the garden is a greenhouse and a wood storage shed with an attached log store to supply the wood burner.<br /><br />
For more information about this property, please contact
Oliver Rayns, LE2 on +44 116 484 5772 * (local rate)
Disclaimer
Property descriptions and related information displayed on this page, with the exclusion of Running Costs data, are marketing materials provided by Oliver Rayns, and do not constitute property particulars. Please contact Oliver Rayns for full details and further information. The Running Costs data displayed on this page are provided by PrimeLocation to give an indication of potential running costs based on various data sources. PrimeLocation does not warrant or accept any responsibility for the accuracy or completeness of the property descriptions, related information or Running Costs data provided here.



































.png)
