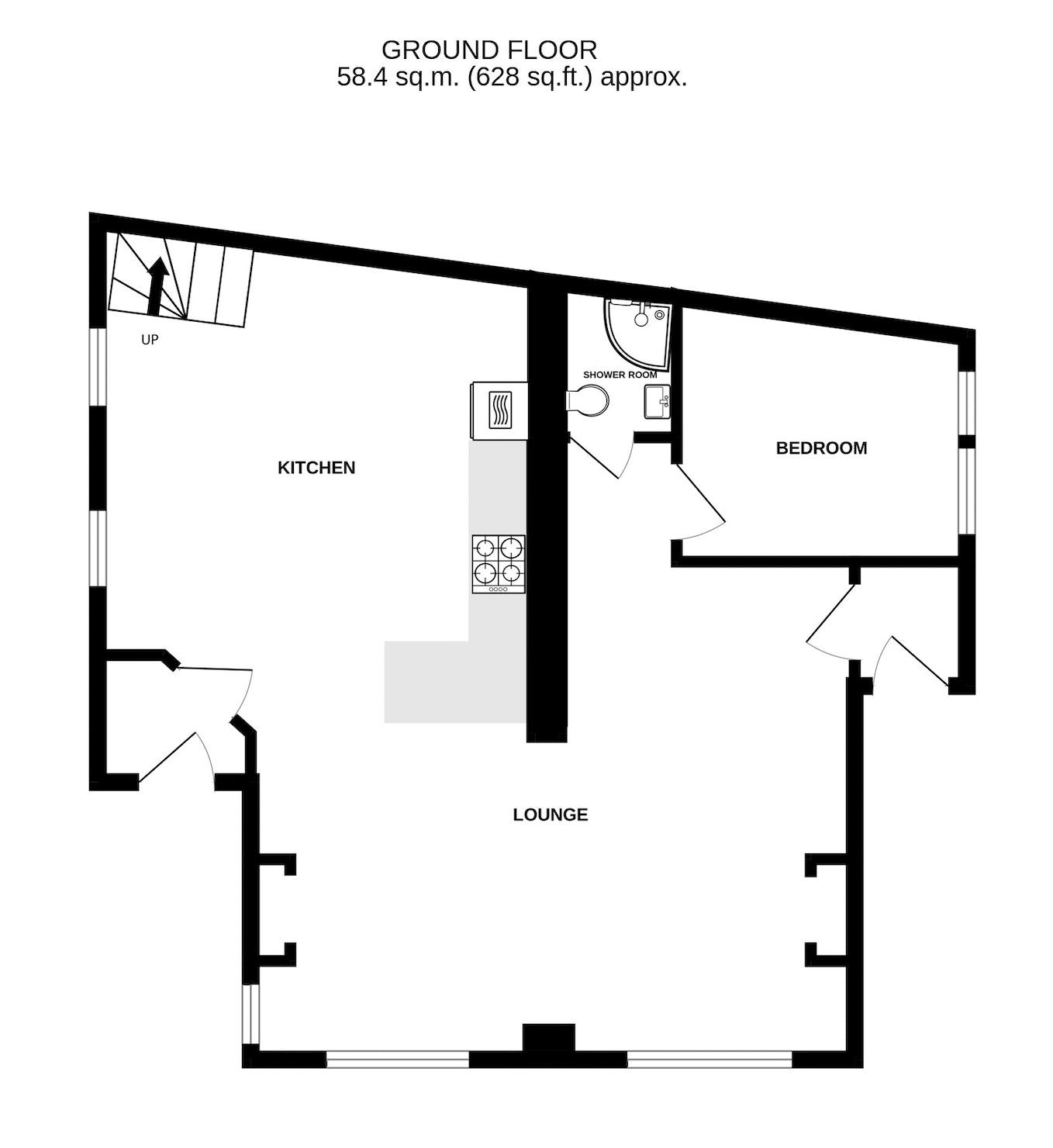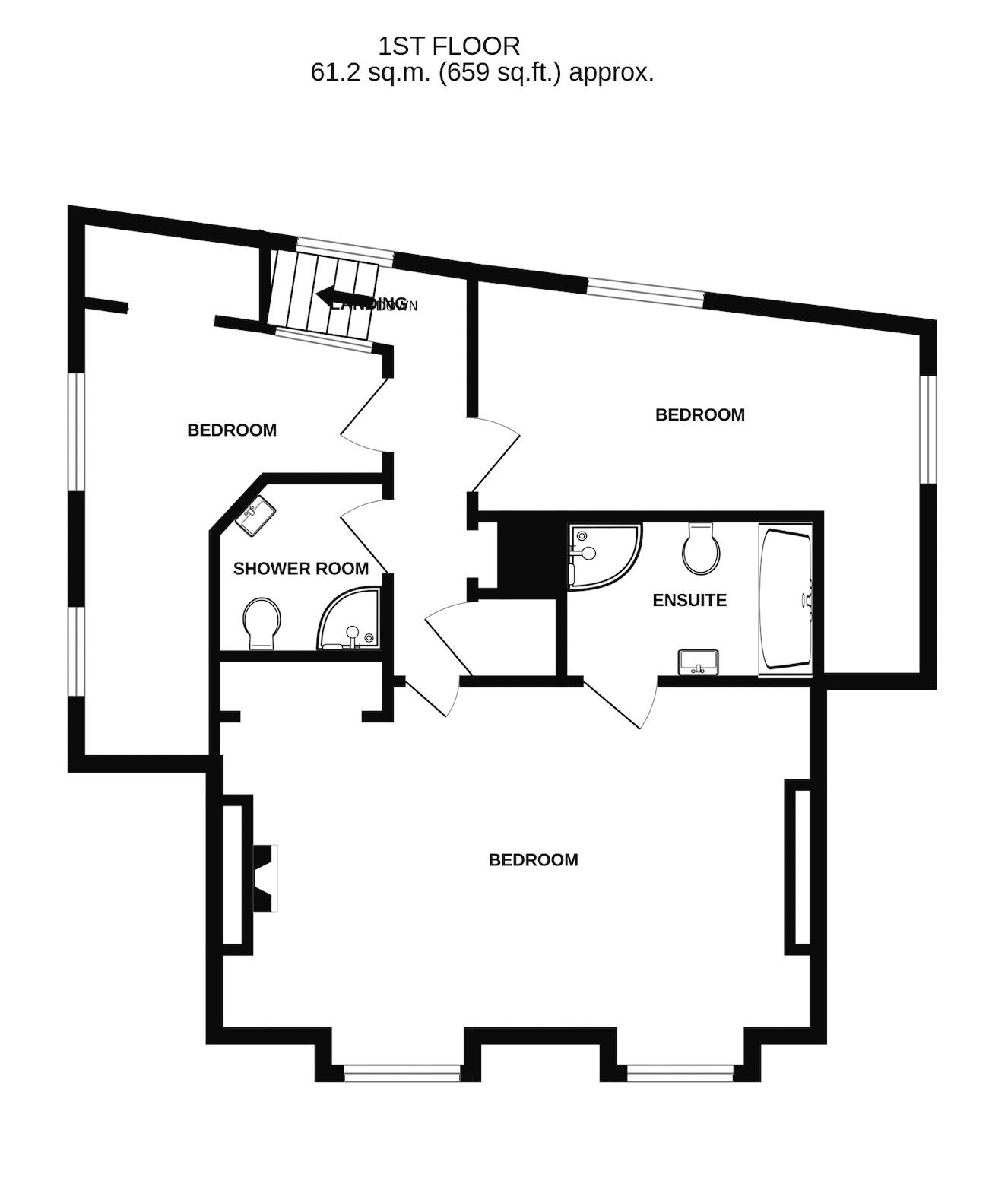Detached house for sale in Mabel Place, Paignton TQ4
* Calls to this number will be recorded for quality, compliance and training purposes.
Property features
- A piece of local history
- A unique home
- Skillfully created
- Former coach house
- Striking living, dining & kitchen space
- 4 bedrooms
- 3 shower rooms
- Ample parking - no chain
Property description
An opportunity to purchase a piece of Paignton's history. The Coach House is the former coach house and stables of Tower House, one of the town's landmark buildings. It now offers a stylish and unique home which has been comprehensively and skillfully created within the structure of the original building. It offers versatile accommodation over two floors with many original features retained or re-produced. It features twin entrance doors on the ground floor adding to the versatility, offering the potential to create separate one bedroom accommodation. The ground floor offers a large and spacious open plan living, dining and kitchen space complimented by a ground floor bedroom or office plus a shower room. Upstairs are three further bedrooms, one with en-suite, plus a further shower room. There is electric heating. Outside the block paved drive, entered between two impressive entrance pillars, provides ample parking and turning space. There is a small lawn to the side of the house, plus a large store featuring the original coach house doors. Both the town centre and sea front are within level walking distance. No chain!
Ground Floor
Twin entrance doors open onto the ground floor.
Inner Porch
Opens to:
Open Plan Living, Dining And Kitchen Space (29' 9'' x 19' 9'' (9.06m x 6.02m) irregular shape overall maximum dimensions)
Living And Dining Area
An array of windows to the front and side flooding the space with natural lighting, many with stained glass features. Open fireplace.. Timber style flooring.
Kitchen Area
Fitted base units with "marble" work tops and up-stands and matching return breakfast bar. Four ring induction hob with canopy over. Built in double oven. Inset sink.
Bedroom 4 Or Study (9' 5'' x 8' 9'' (2.87m x 2.66m) overall)
Shower Room
Corner tiled shower enclosure. Basin and low level W.C. Chrome towel rail. Part tiled walls and tiled floor.
First Floor
Landing
Feature stained glass window.
Bedroom 1 (20' 0'' x 12' 4'' (6.09m x 3.76m) overall)
Feature original fire surround.
En-Suite Bathroom & Shower Room
Large walk in shower enclosure. Panelled bath, basin in vanity unit and close coupled W.C. Heated towel rail. Part tiled walls.
Bedroom 2 (15' 6'' x 10' 0'' (4.72m x 3.05m) overall)
Bedroom 3 (11' 8'' x 11' 3'' (3.55m x 3.43m) overall maximum)
Large walk in wardrobe space.
Bathroom
Tiled corner shower enclosure, basin in vanity unit and close coupled W.C. Heated towel rail. Part tiled walls.
Outside
Entrance gate opens onto block paved drive and turning area. Area of lawn to the side of the house with a pair of the original stable doors retained as a feature.
Store
A large and useful store fronted with a pair of the original stable doors.
EPC Rating
G
Mobile & Broadband
The Ofcom website indicates that both broadband and mobile networks are available in this location.
Property info
For more information about this property, please contact
Eric Lloyd, TQ4 on +44 1803 268026 * (local rate)
Disclaimer
Property descriptions and related information displayed on this page, with the exclusion of Running Costs data, are marketing materials provided by Eric Lloyd, and do not constitute property particulars. Please contact Eric Lloyd for full details and further information. The Running Costs data displayed on this page are provided by PrimeLocation to give an indication of potential running costs based on various data sources. PrimeLocation does not warrant or accept any responsibility for the accuracy or completeness of the property descriptions, related information or Running Costs data provided here.



























.png)
