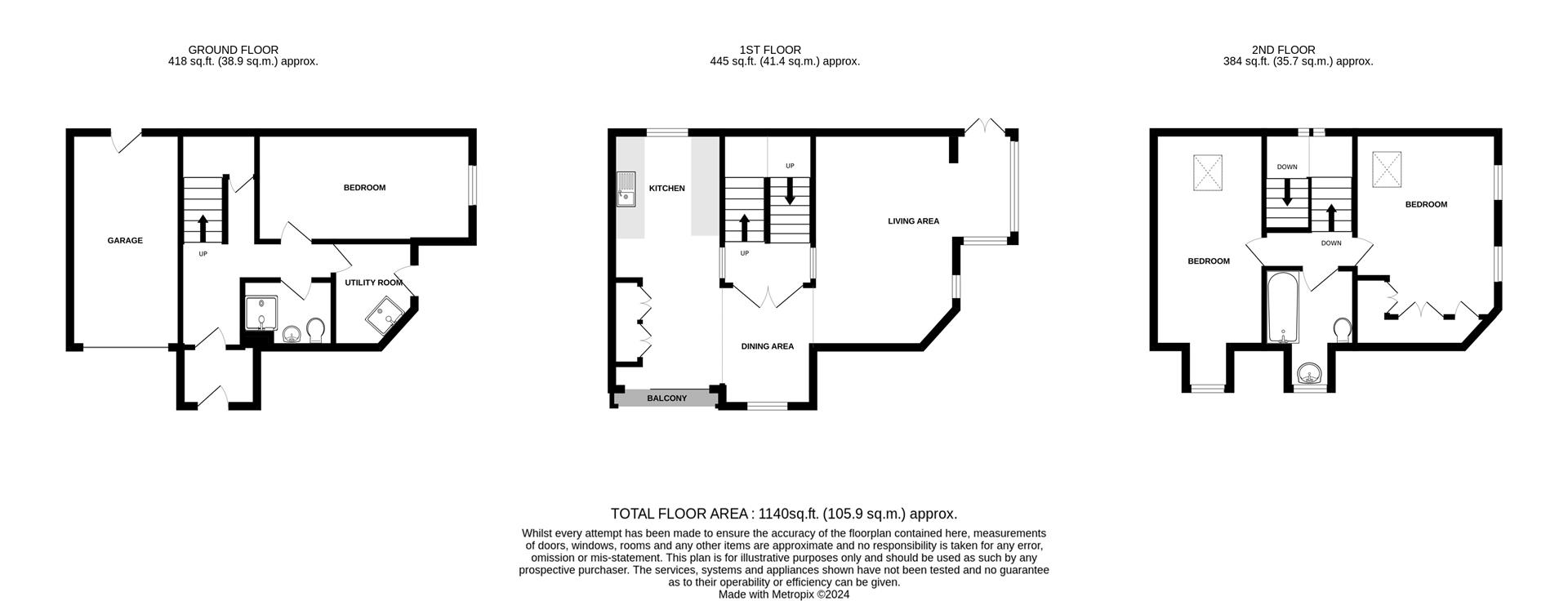Property for sale in Ilkley Hall Park, Ilkley LS29
* Calls to this number will be recorded for quality, compliance and training purposes.
Property features
- Newly Renovated
- Eastburn Kitchen
- Superb Living Space
- Two Bathrooms
- South Facing Garden
- EPC Rating C
- Garage
- Driveway
Property description
A lovely, comprehensively redesigned home providing very well appointed three double bedroomed accommodation, featuring an idyllic South facing garden.
Sitting at the head of a secluded cul de sac, this versatile property is positioned within a short walk of Ilkley Moor and the town centre. Arranged over three floors, the accommodation includes a substantial garage and a driveway providing off-street parking. The beautiful South facing garden offers a blend of well-kept lawns, paved areas, rockeries and mature trees.
With gas central heating and double glazing, the accommodation comprises:
Ground Floor
Entrance Vestibule (1.96m x 1.27m (6'5 x 4'2))
Accessed via a composite door and with exposed stone.
Entrance Hall
Accessed via glazed door form the entrance vestibule and including an understairs store cupboard.
Bedroom (4.65m x 2.34m (15'3 x 7'8))
Currently utilised as a boot room, this versatile space feautures a wood burning stove on a slate hearth.
Utility Room (2.44m x 1.75m (8'0 x 5'9))
With plumbing for a washing machine, stainless steal Belfast sink and a door leading out to the lower terrace.
Shower Room (1.96m x 1.45m (6'5 x 4'9))
Comprising a walk-in shower, hand wash basin set within vanity unit, w.c. And a heated towel rail.
First Floor
Landing
A standout feature is the impressive set of glazed double fire doors that create a real sense of space throughout the first floor.
Living Area (4.90m x 3.30m (16'1 x 10'10))
A beautiful living area filled with an abundance of natural light via a fully glazed reading corner that offers an outlook over the rear garden. The living area also includes a Dovre wood burning stove on a stone hearth.
Dining Area (2.62m x 1.91m (8'7 x 6'3))
Adjoining both the living area and kitchen.
Kitchen (5.99m x 2.49m (19'8 x 8'2))
A thoughtfully designed bespoke Eastburn kitchen comprising an extensive range of base and wall units with coordinating granite work surfaces and concealed lighting. A range of fitted pantry cupboards provide additional storage and power points. Appliances include an Insinkerator hot tap mixer, provision for a Rangemaster cooker, Fisher & Paykel dishwasher, fridge and freezer. Large sliding glazed door opens to a Juliet balcony that enjoys a Westerly aspect.
Second Floor
Bedroom (4.34m x 3.30m (14'3 x 10'10))
An ample double bedroom featuring an extensive range of recessed wardrobes and a dual aspect.
Bedroom (5.08m x 2.49m (16'8 x 8'2))
A further double bedroom with a velux window and a window to the front elevation providing long distance views.
Bathroom (2.36m x 1.88m (7'9 x 6'2))
Smartly appointed and comprising a bath with rainfall shower over plus glass screen, hand wash basin set within vanity unit, w.c. And a heated towel rail.
Outside
Garage (5.18m x 2.39m (17'0 x 7'10))
Accessed either via an electric up and over door to the front or a single door to the rear. Housing the boiler and useful mezzanine store area. Plumbing for washing machine.
Driveway
Providing off-street parking for a car.
Garden
A truly outstanding South facing garden featuring a manicured lawn with winding gravelled paths, rockery with an abundance of colourful flowers, mature trees and a lower paved terrace area. Hot/cold outside tap plus external power point.
Ilkley
Voted The Sunday Times Best Place to Live in the UK 2022, Ilkley is renowned for its top schools, interesting independent shops and restaurants, its spectacular scenery and convenient rail links. Sports clubs offer excellent opportunities for young people and an energetic community spirit is at the heart of the town’s high repute. Situated within the heart of the Wharfe Valley, surrounded by the famous Moors to the south and the River Wharfe to the north, Ilkley offers stunning natural beauty whilst still being a convenient base for the Leeds/Bradford/London commuter.
Council Tax
City of Bradford Metropolitan District Council Tax Band E.
Please Note
The extent of the property and its boundaries are subject to verification by inspection of the title deeds. The measurements in these particulars are approximate and have been provided for guidance purposes only. The fixtures, fittings and appliances have not been tested and therefore no guarantee can be given that they are in working order. The internal photographs used in these particulars are reproduced for general information and it cannot be inferred that any item is included in the sale.
Money laundering, terrorist financing and transfer of funds regulations 2017
Money Laundering Regulations (Introduced June 2017). To enable us to comply with the expanded Money Laundering Regulations we are required to obtain identification from prospective buyers once a price and terms have been agreed on a purchase. Please note the property will not be marked as sold subject to contract until the appropriate identification has been provided.
Property info
For more information about this property, please contact
Tranmer White, LS29 on * (local rate)
Disclaimer
Property descriptions and related information displayed on this page, with the exclusion of Running Costs data, are marketing materials provided by Tranmer White, and do not constitute property particulars. Please contact Tranmer White for full details and further information. The Running Costs data displayed on this page are provided by PrimeLocation to give an indication of potential running costs based on various data sources. PrimeLocation does not warrant or accept any responsibility for the accuracy or completeness of the property descriptions, related information or Running Costs data provided here.





































.png)
