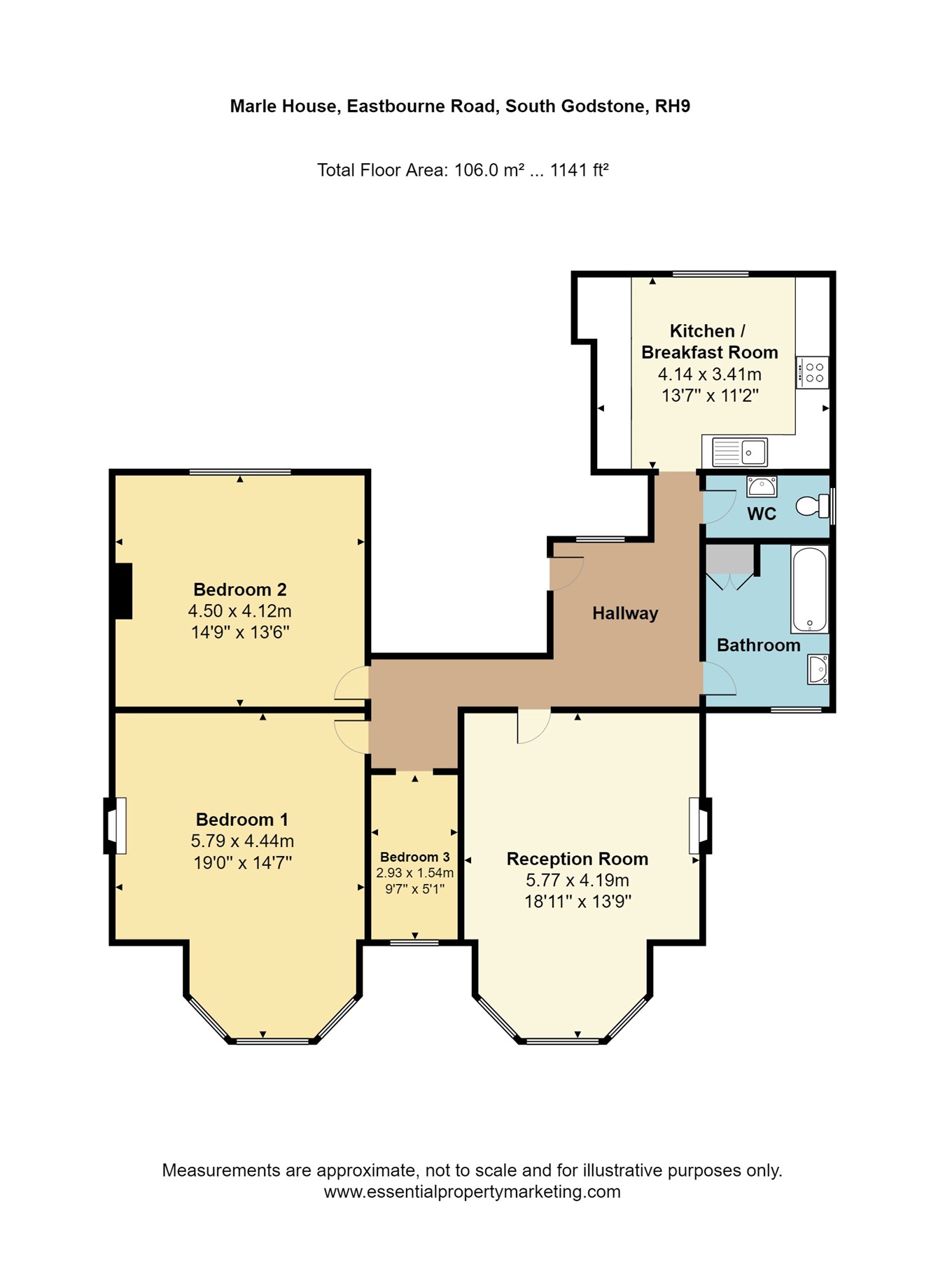Flat for sale in Eastbourne Road, South Godstone, Godstone RH9
* Calls to this number will be recorded for quality, compliance and training purposes.
Property features
- Period first floor conversion apartment
- Three bedrooms
- Refitted kitchen breakfast room
- Spacious sitting room / dining room
- Gas central heating
- Long lease remaining
- Double car barn providing off street parking for two cars
- Good access to the M25 & gatwick
Property description
Situated
Situated in a popular and highly accessible location within the Tandridge district of Surrey. Whilst epitomising country living, the road and rail links are excellent. Close by, Godstone station which is on the Redhill to Tonbridge line for services to East Croydon and London Bridge. There is easy access to Junction 6 of the M25 via the A22. Frequent rail services run from Oxted to London Bridge (35 minutes), Godstone to London Bridge (about 45 minutes) and Lingfield to London Victoria (about 48 minutes). Gatwick International Airport is located about 10 miles from the property and is also convenient for a direct route into London via the Gatwick Express. Local services can be found in Godstone to the north and Lingfield to the south. Oxted and East Grinstead (both within 6 miles) provide a more comprehensive range of amenities and shops. There is an excellent selection of schools in the area including Lingfield College, Hazelwood, Woldingham School for Girls, Caterham, Oxted School and prep schools at Oakhyrst Grange and Brambletye.
Entrance hallway
Spacious entrance hall with engineered oak flooring, radiator, window.
Refitted cloakroom
Low level WC, vanity with basin inset, part tiled surround, radiator, double glazed window.
Kitchen/breakfast room
Refitted by the current owners creating a modern finish as follows.
A range of base and eye levels units with complimenting marble affect worksurface's with five burner gas hob and stainless steel extractor hood. Butler sink with mixer tap, plumbing for washing machine and dishwasher, space for a large fridge / freezer, radiator, tiles flooring, double glazed bay window.
Sitting/dining room
Cast iron feature fireplace with marble surround, engineered oak wooden flooring, meter cupboard, radiator, double glazed bay window.
Bedroom one
Generous main bedroom with cast iron feature fireplace with tiled surround, fitted wardrobes, radiator, coved cornice, dado rail, double glazed bay window.
Bedroom two
Spacious double bedroom with radiator and double glazed window.
Bedroom three/study
Single bedroom currently used as an office, radiator, double glazed window.
Family bathroom
Panel enclosed with electric shower over, vanity with basin inset, spacious airing cupboard housing a wall mounted valiant boiler, radiator, ceramic tiled flooring, double glazed window.
Outside
From the entrance to the entrance to the property there is a private driveway which leads to the back of the property where the double car barn is this provides private parking for two cars.
Services
Lease -155 years
All main services.
Council Tax Band
consumer protection from unfair trading regulations 2008
Platform Property (the agent) has not tested any apparatus, equipment, fixtures and fittings or services and therefore cannot verify that they are in working order or fit for the purpose. A buyer is advised to obtain verification from their solicitor or surveyor. References to the tenure of a property are based on information supplied by the seller. Platform Property has not had sight of the title documents. Items shown in photographs are not included unless specifically mentioned within the sales particulars. They may however be available by separate negotiation, please ask us at Platform Property. We kindly ask that all buyers check the availability of any property of ours and make an appointment to view with one of our team before embarking on any journey to see a property.
Property info
For more information about this property, please contact
Platform Property, TN8 on +44 1732 658646 * (local rate)
Disclaimer
Property descriptions and related information displayed on this page, with the exclusion of Running Costs data, are marketing materials provided by Platform Property, and do not constitute property particulars. Please contact Platform Property for full details and further information. The Running Costs data displayed on this page are provided by PrimeLocation to give an indication of potential running costs based on various data sources. PrimeLocation does not warrant or accept any responsibility for the accuracy or completeness of the property descriptions, related information or Running Costs data provided here.



































.png)
