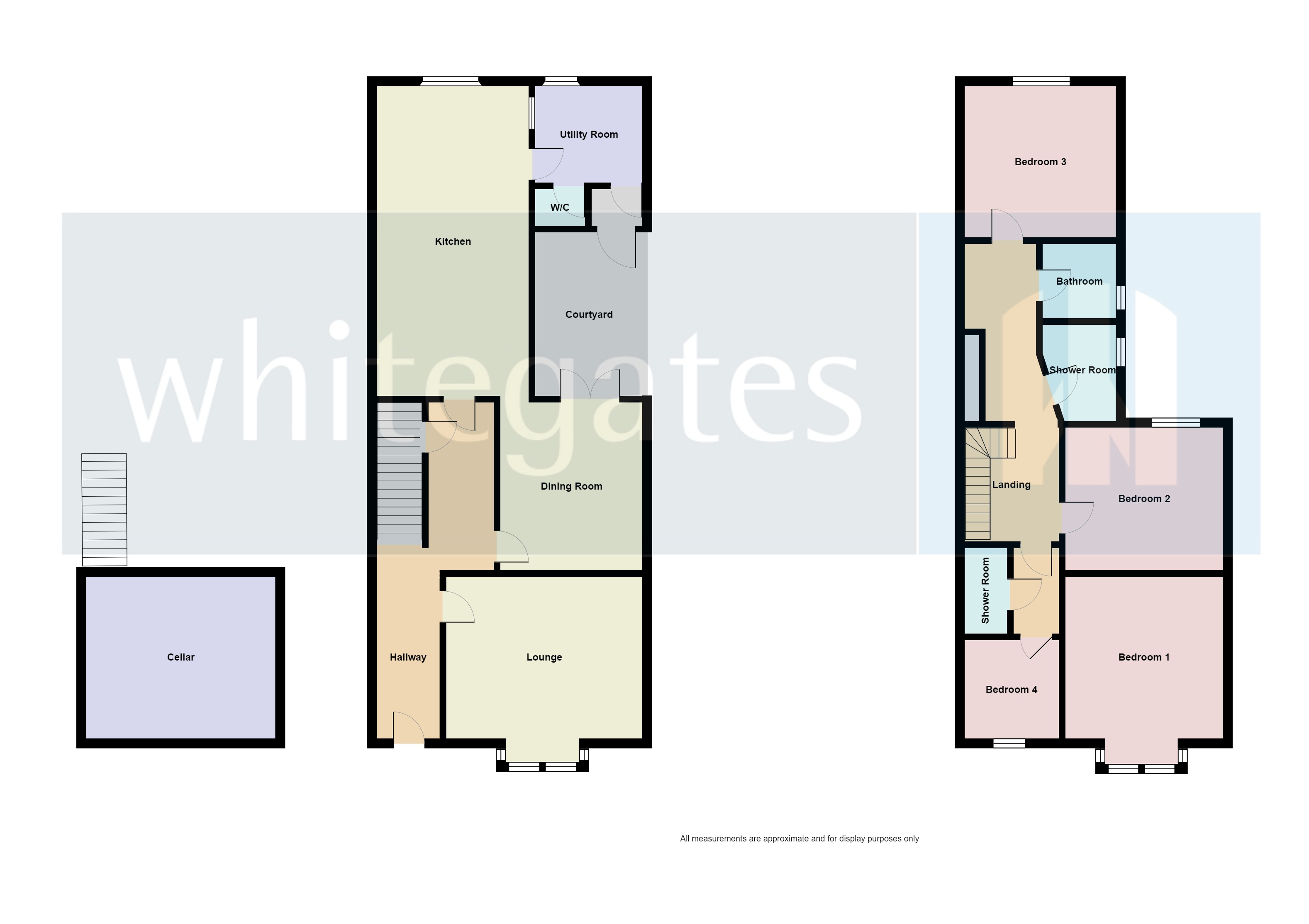Terraced house for sale in Erddig Road, Wrexham LL13
* Calls to this number will be recorded for quality, compliance and training purposes.
Property features
- 4 Bedroom Terrace Home
- Undergone a Scheme of Refurbishment
- Gas Central Heating
- 2 Shower Rooms and Bathroom
- Spacious Lounge and Dining Room
- Garage To Rear
- Cellar
- No Onward Chain
- EPC Rating C
Property description
A beautiful bay window 4 bedroom terrace home that has undergone a large scheme of improvements. Located on the favoured Erddig Road close to Wrexham City Centre.
On entering the property, a welcoming hallway guides you through to the lounge with stunning bay window, dining room, and remodelled kitchen. The kitchen boasts modern amenities including a 7-ring range cooker, two integrated fridges and dishwasher, complemented by a freestanding breakfast island.
To the first floor are 4 bedrooms with bedroom one boasting a bay window. Enjoy the luxury of two recently installed shower rooms and a stunning bathroom adorned with a freestanding slipper bath and marble-style tiled walls.
Outside there is a low-maintenance gravelled rear garden and single garage at the rear.
This property seamlessly blends classic charm with modern comfort for a truly inviting home
Located on Erddig Road, within close proximity to Wrexham City Centre and the main road networks.
St Josephs Catholic and Anglican high school is nearby along with the new Hickory's restaurant.<br /><br />
Entrance Hall
Lounge (15' 5" x 14' 9" (4.7m x 4.5m))
Measured into bay window.
Dining Room (13' 4" x 12' 4" (4.06m x 3.76m))
Breakfast Kitchen (24' 6" x 12' 0" (7.47m x 3.66m))
Utility Room (8' 6" x 7' 8" (2.6m x 2.34m))
Cellar (14' 11" x 11' 10" (4.55m x 3.6m))
Downstairs WC
Landing
Bedroom 1 (13' 6" x 15' 3" (4.11m x 4.65m))
Into bay window.
Bedroom 2 (13' 5" x 12' 3" (4.1m x 3.73m))
Bedroom 3 (12' 3" x 12' 1" (3.73m x 3.68m))
Bedroom 4 (8' 8" x 6' 7" (2.64m x 2m))
Main Bathroom
Shower Room 1
Shower Room 2
Front Garden
Rear Garden
Single Garage
Property info
For more information about this property, please contact
Whitegates Wrexham, LL11 on +44 1978 255409 * (local rate)
Disclaimer
Property descriptions and related information displayed on this page, with the exclusion of Running Costs data, are marketing materials provided by Whitegates Wrexham, and do not constitute property particulars. Please contact Whitegates Wrexham for full details and further information. The Running Costs data displayed on this page are provided by PrimeLocation to give an indication of potential running costs based on various data sources. PrimeLocation does not warrant or accept any responsibility for the accuracy or completeness of the property descriptions, related information or Running Costs data provided here.







































.png)
