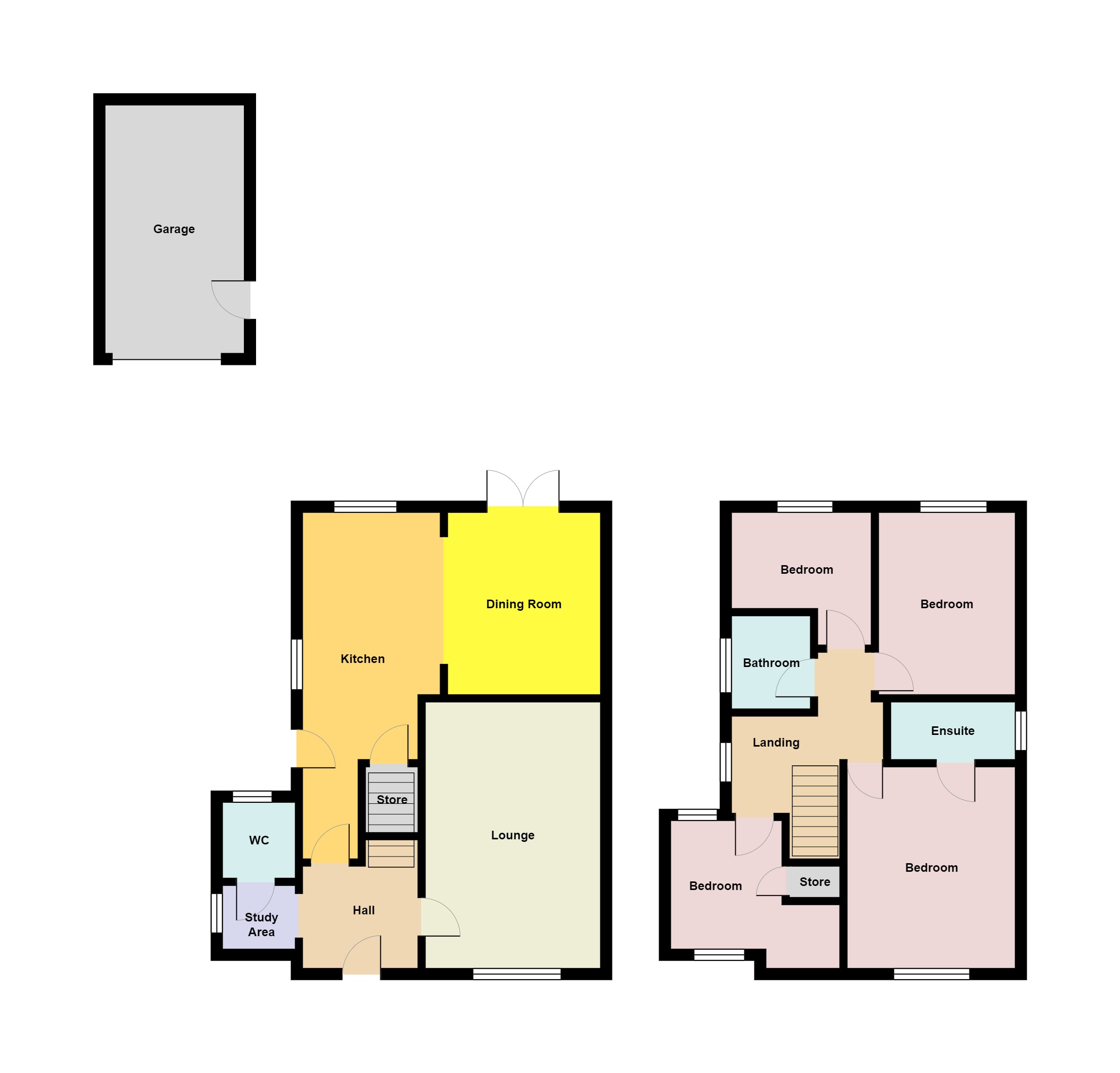Detached house for sale in Furnace Close, Brymbo, Wrexham LL11
* Calls to this number will be recorded for quality, compliance and training purposes.
Property features
- Detached House
- 4 Bedrooms
- En Suite To Bedroom 1
- Additional Ground Floor WC
- Cul De Sac Location
- Driveway & Garage
- Tranquil Rear Garden
- Family Sized Home
- Energy Efficiency Rating D
Property description
This well maintained four bedroomed detached family house offers versatile living accommodation benefiting from en-suite to bedroom one, additional ground floor WC, garage and tranquil rear garden. Conveniently located in the village of Brymbo which like most of the villages surrounding, was part of a hub of the steel making and mining industries with coal mines at Llay, Gresford, Bersham and Hafod. Over the years each of these industries have closed down and the villages have developed a new identity as sought after residential areas. Wrexham town is approximately five miles away with its wide range of amenities whilst schools, shops and bus services are available locally. Internal inspection is recommended.
Entrance
Canopy and courtesy light. Upvc double glazed door to hall.
Hall
Hall including small study area. Upvc double glazed window to side. Staircase to fist floor. Radiator. Doors off to Lounge, kitchen and WC.
WC
Upvc double glazed window to rear. Washbasin with tiled splash back and WC. Radiator.
Lounge (17' 0" x 11' 3" (5.18m x 3.43m))
Spacious lounge with Upvc double glazed window to front with radiator under. Feature fire surround with marble style back and hearth housing electric fire.
Kitchen Diner
Kitchen 16'11" (5.16) x 8' (2.44) narrowing to 5'11" (1.8)
Diner 11'11" x 9'9" (3.63m x 2.97m)
Delightful kitchen diner with range of fitted base and wall units finished in Maple style with mottle effect worksurfaces. 1 1/2 bowl sink unit. Built in gas hob, electric over with cooker hood over. Space and plumbing for washing machine. Part tiled walls. Wall mounted Glow Worm gas boiler. Recessed ceiling lighting. Walk-in understairs storage cupboard. Upvc double glazed windows to rear and side. Upvc double glazed patio door to rear garden. Upvc double glazed door to side driveway.
Landing
Access to loft space. Upvc double glazed window to side. Doors off to all main first floor rooms.
Bedroom 1 (12' 10" x 11' 7" (3.9m x 3.53m))
Upvc double glazed window to front with radiator under. Door to En suite.
En Suite (8' 1" x 3' 10" (2.46m x 1.17m))
Upvc double glazed window to side. Large step in shower cubicle, washbasin and WC. Radiator.
Bedroom 2 (12' 0" x 8' 6" (3.66m x 2.6m))
Upvc double glazed window to Rear with radiator under.
Bedroom 3 (10' 7" x 7' 8" (3.23m x 2.34m))
Upvc double glazed window to front and rear. Radiator. Airing cupboard with radiator fitted. Radiator.
Bedroom 4 (8' 11" x 6' 3" (2.72m x 1.9m))
Upvc double glazed window to rear with radiator under.
Bathroom (6' 9" x 5' 8" (2.06m x 1.73m))
Upvc double glazed window to side. 3 Piece bathroom suite comprising: Washbasin, panelled bath with shower over and WC. Radiator. Extractor fan and recessed ceiling lighting.
Front Garden
Open plan front garden mainly laid to lawn with shrub border. Driveway leading to garage.
Rear Garden
Tranquil rear garden with two patios / seating areas. Lawn and water tap. Mainly fence boundary.
Garage
Up and over door. Personal door.
Directions
Take the Mold Road out of Town passing the Football stadium on the right. At the first roundabout turn left into Berse Road and continue past B & Q. At the mini roundabout take the second exit and proceed under the by-pass. Continue through the villages of Caego, New Broughton and Southsea and on into Lodge. Procces through Lodge and into Brymbo. Continue over the cross road into Mount Hill. Proceed up Mount Hill taking the first right onto the development and continue into Furnace Close.
Alarm System Fitted
Property info
For more information about this property, please contact
Whitegates Wrexham, LL11 on +44 1978 255409 * (local rate)
Disclaimer
Property descriptions and related information displayed on this page, with the exclusion of Running Costs data, are marketing materials provided by Whitegates Wrexham, and do not constitute property particulars. Please contact Whitegates Wrexham for full details and further information. The Running Costs data displayed on this page are provided by PrimeLocation to give an indication of potential running costs based on various data sources. PrimeLocation does not warrant or accept any responsibility for the accuracy or completeness of the property descriptions, related information or Running Costs data provided here.



































.png)
