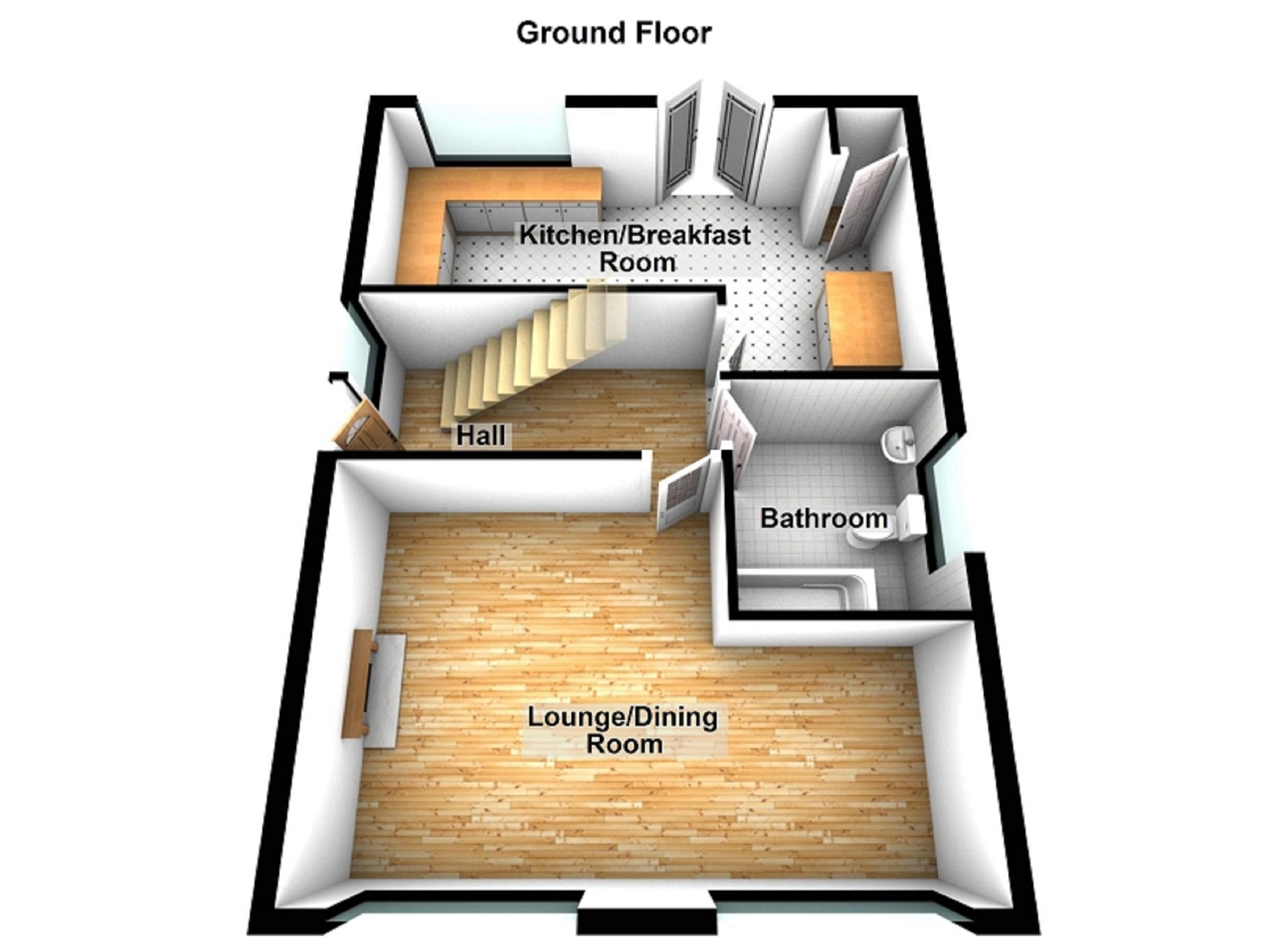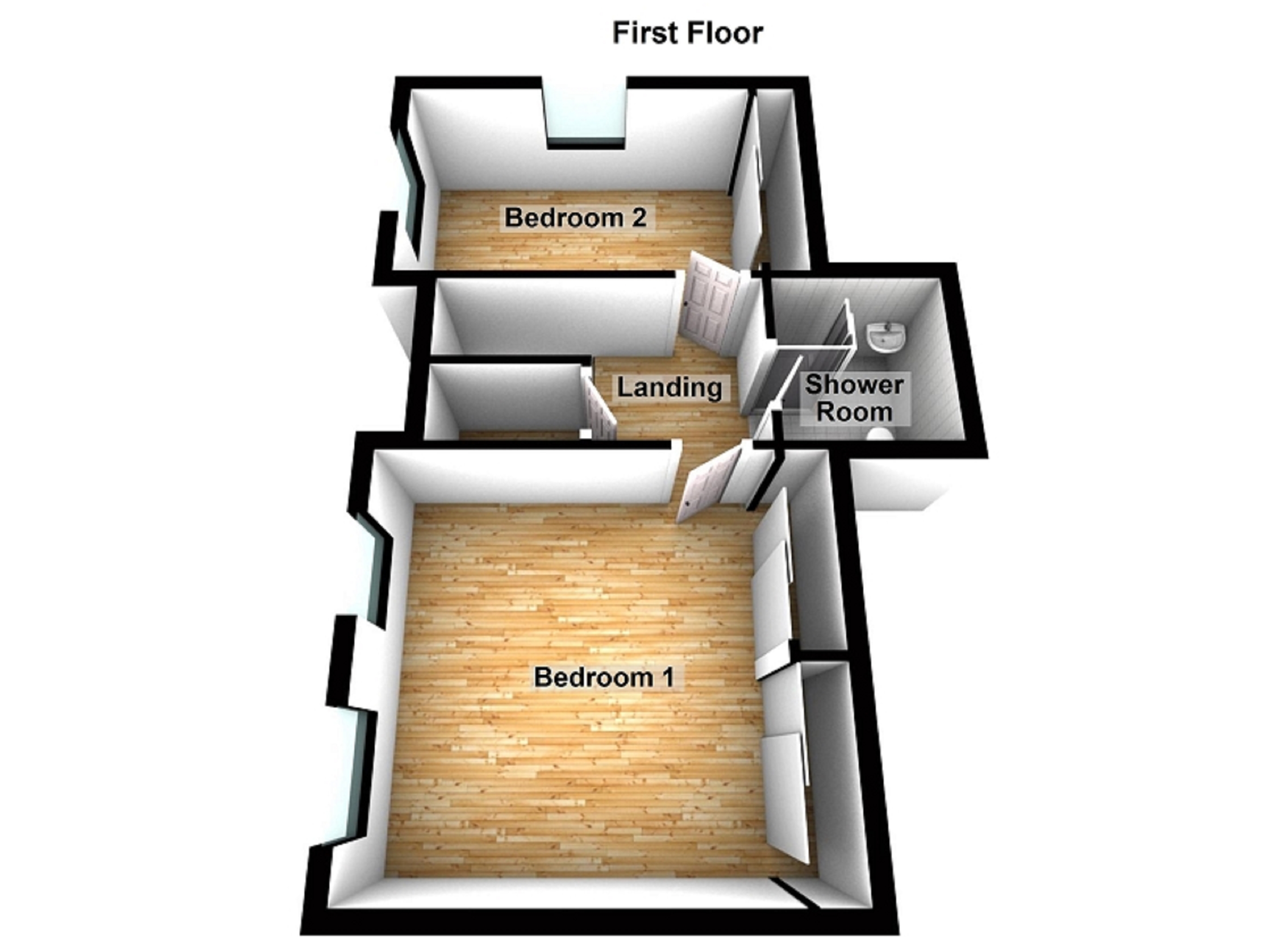Detached bungalow for sale in Lon Catwg, Gellinudd, Pontardawe, Swansea. SA8
* Calls to this number will be recorded for quality, compliance and training purposes.
Property features
- Extended dormer style house
- 2 double bedrooms
- Lounge- dining room
- Kitchen-breakfast room
- Bathroom & a shower room
- Upvc double glazing
- Gas central heating
- Driveway and a garage
- Front & rear gardens
- Highly desirable location
Property description
Situated in the highly desirable area of Gellinudd this extended dormer style house has well presented accommodation comprising, entrance hall, lounge/dining room, kitchen/breakfast room and a bathroom to ground floor, 2 bedrooms and a shower room. The property has a driveway and a single garage.
Entrance Hall
Woodgrain Upvc double glazed door and side window to side, cushion floor, radiator and a dado rail.
Lounge-Dining Room (6.25m Max x 4.05m Max (20' 6" Max x 13' 3" Max))
2 Upvc woodgrain double glazed windows to front, electric fire with feature surround, 2 radiators and a dado rail.
Kitchen - Breakfast Room (6.20m Max x 3.55m Max (20' 4" Max x 11' 8" Max))
Woodgrain upvc double glazed french door with side windows and a window to rear, fully fitted kitchen with in built extractor fan, single drainer sink unit, radiator and a dado rail.
Bathroom (2.45m x 2.25m (8' 0" x 7' 5"))
Woodgrain Upvc double glazed window to side, 3 piece bathroom suite comprising panelled bath, w.c, p.w.h.b radiator, part tiled walls and a dado rail.
Landing
Storage cupboard.
Bedroom 1 (4.10m Max x 3.90m Max (13' 5" Max x 12' 10" Max))
Woodgrain Upvc double glazed window to front and two windows to side, radiator and fitted wardrobe.
Bedroom 2 (3.90m Max x 2.65m Max (12' 10" Max x 8' 8" Max))
Woodgrain Upvc double glazed window to rear and side, radiator and a fitted wardrobe.
Shower Room (1.80m x 1.80m (5' 11" x 5' 11"))
Woodgrain Upvc double glazed window to side, 3 piece bathroom suite comprising shower cubicle, w.c, p.w.h.b and a radiator.
External
Front garden area, driveway providing access to a single garage, there is a decked area to the immediate rear which leads down to a paved area.
Property info
For more information about this property, please contact
Clee Tompkinson Francis - Pontardawe, SA8 on +44 1792 925087 * (local rate)
Disclaimer
Property descriptions and related information displayed on this page, with the exclusion of Running Costs data, are marketing materials provided by Clee Tompkinson Francis - Pontardawe, and do not constitute property particulars. Please contact Clee Tompkinson Francis - Pontardawe for full details and further information. The Running Costs data displayed on this page are provided by PrimeLocation to give an indication of potential running costs based on various data sources. PrimeLocation does not warrant or accept any responsibility for the accuracy or completeness of the property descriptions, related information or Running Costs data provided here.























.png)
