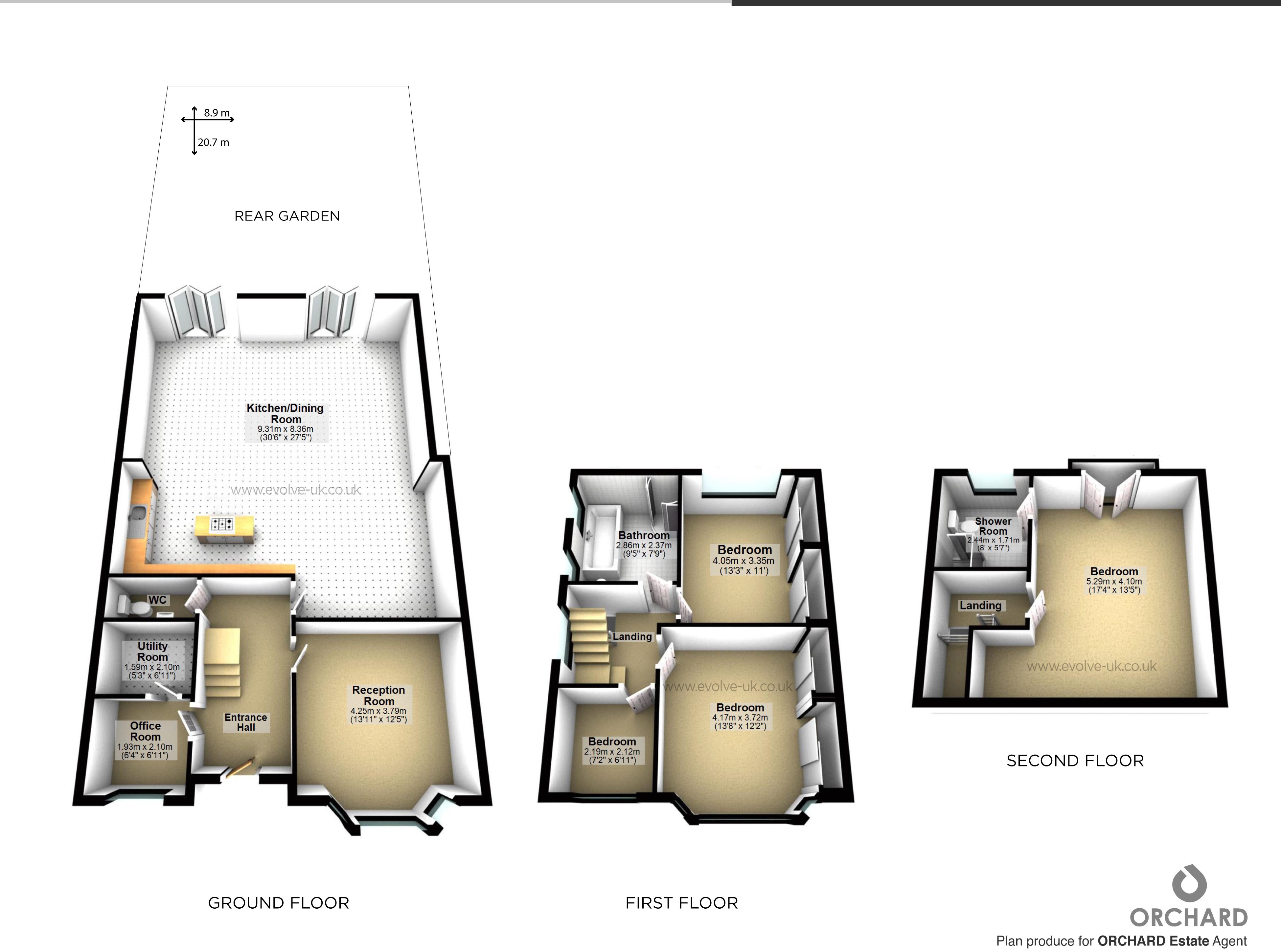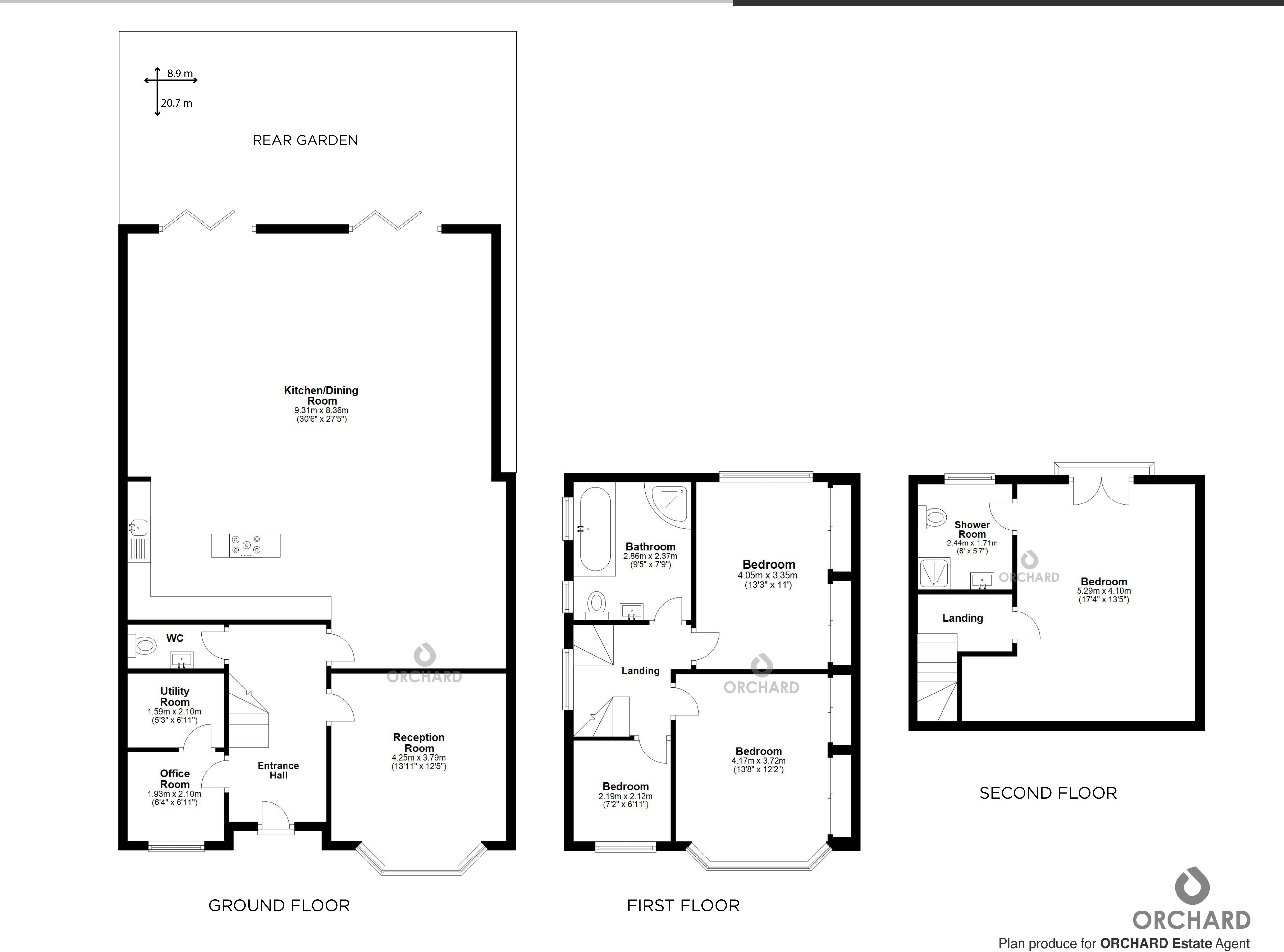Semi-detached house for sale in Swakeleys Road, Ickenham UB10
* Calls to this number will be recorded for quality, compliance and training purposes.
Property features
- 2,000 + sq Ft.
- 2 Reception Rooms
- 4 Bedrooms
- 2 Bathrooms
- Off-street Parking
- Under-Floor Heating
- Ultra-Modern
- 20 Meter Mature Garden
- Stunning Presentation
Property description
This exquisite 4-bedroom semi-detached home in Ickenham emanates elegance and charm from the moment it catches your eye. Seamlessly blending modern comforts with the cozy atmosphere of Ickenham Village, it offers an inviting retreat.
Approaching the property, a well-maintained driveway provides ample family parking and guides you to the entrance.
Upon entry, the walnut flooring throughout welcomes you into a spacious hallway and into the heart of the home: A large, bright open-plan kitchen and living area. Expansive bi-folding doors overlook the patio and garden, seamlessly integrating indoor and outdoor spaces. A stunning and generously sized skylight floods the area with natural light, creating a serene gathering space for the family.
Within this open space, a stylish dining area is perfect for hosting intimate gatherings or family meals. The modern kitchen delights chefs with its high-end appliances, abundant storage, and sleek countertops.
A delightful bespoke housing unit encasing a high-end Bell gas fireplace and built-in TV unit, is the centrepiece of the space. Perfect for romantic or family nights in.
Underfloor heating is provided throughout the ground floor level, split into three zones.
A separate living room adorned with contemporary furnishings, and a gas fire, offers ample space for relaxation and entertainment. Additionally, a well-appointed office/study on the ground floor provides a dedicated workspace for remote professionals.
Convenience is ensured with a utility room offering additional storage and laundry facilities.
Upstairs, four generously proportioned bedrooms await, designed with built-in wardrobes offering comfort and privacy for family members or guests. The master bedroom serves as a luxurious retreat, featuring a pristine en-suite bathroom and Juliette balcony.
Outside, the large rear garden provides a private oasis, featuring a meticulously maintained lawn and a patio area ideal for al fresco dining. It offers the perfect setting to unwind and appreciate the tranquillity of the outdoors.
For more information about this property, please contact
Orchard Property Services, UB10 on +44 1895 262103 * (local rate)
Disclaimer
Property descriptions and related information displayed on this page, with the exclusion of Running Costs data, are marketing materials provided by Orchard Property Services, and do not constitute property particulars. Please contact Orchard Property Services for full details and further information. The Running Costs data displayed on this page are provided by PrimeLocation to give an indication of potential running costs based on various data sources. PrimeLocation does not warrant or accept any responsibility for the accuracy or completeness of the property descriptions, related information or Running Costs data provided here.








































