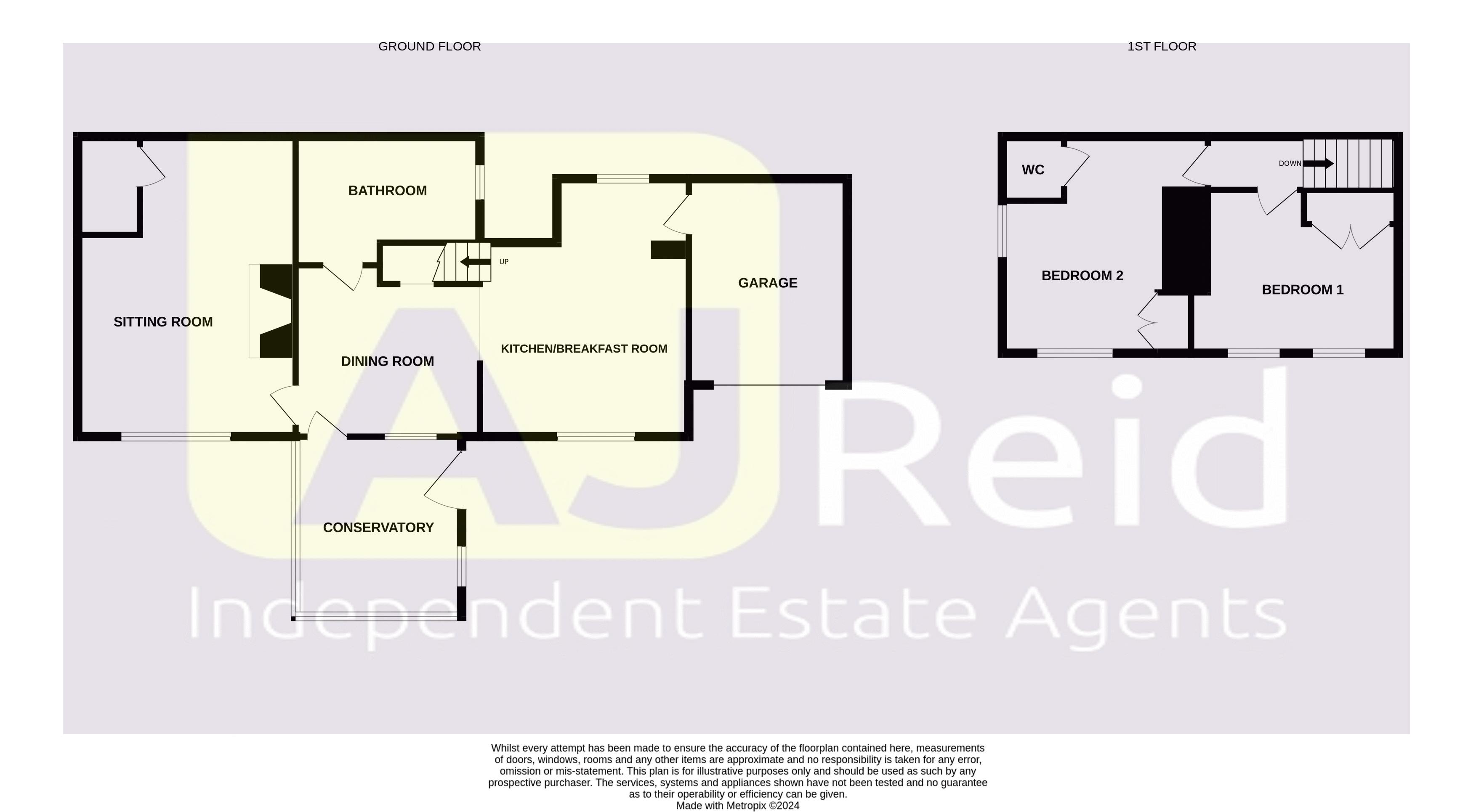Maisonette for sale in Bridgewater Street, Whitchurch SY13
* Calls to this number will be recorded for quality, compliance and training purposes.
Property features
- Charming End Maisonette
- 2 Double Bedrooms
- 2 Reception Rooms & Conservatory
- Spacious Kitchen/Breakfast Room
- Small Single Garage
- No onward chain
- Conveniently Located For Shops & Amenities
- Suit First time Buyers
- Spacious Room Dimensions
- Pleasant Garden
Property description
In the words of Monty Python....... "And now for something completely different!"
Yes, both different and rather special – a real “hidden gem” in the town.
There isn't much to compare it with (as far as we are aware), so it may well appeal to those who want something that is a little more unique. One thing is for certain; you get a lot of bricks and mortar here and likely buyers include young professionals, couples and investors.
Whereas many properties within walking distance of the town suffer from lack of parking, this lovely maisonette has its own parking, plus a single garage.
Both bedrooms are doubles, one even having its own WC, whilst downstairs there are 2 reception rooms, a super conservatory, kitchen/breakfast room and a spacious bathroom.
The outside space includes a compact, yet secluded garden, screened by mature bushes and it is virtually on the doorstep of Tesco supermarket, meaning that there is no excuse to run out of household groceries.
Most rooms have been recently re-decorated and it has the great advantage of being offered with the benefit of having no onward chain.
Ground Floor
Canopied Entrance Porch
Conservatory (11' 4'' x 10' 6'' (3.45m x 3.20m))
Radiator.
Dining Room (11' 10'' x 10' 2'' (3.60m x 3.10m))
Walk-in storage cupboard under stairs, recessed ceiling spotlights and radiator.
Spacious Sitting Room (19' 0'' x 11' 4'' max (5.79m x 3.45m max))
Narrowing to 9' 10" (2.99m) Ornate fireplace with open grate, tiled interior and hearth, walk-in storage cupboard, range of fitted book shelves, display shelves, storage cupboards and radiator.
L-Shaped Kitchen/Breakfast Room (11' 10'' x 9' 3'' (3.60m x 2.82m))
And 8' 1'' x 6' 10'' (2.46m x 2.08m) Stainless steel sink and drainer inset in woodgrain effect worktops with cupboards, plumbing for washer and plumbing for slim line dishwasher below, 4 ring gas hob and split level cooker comprising electric oven and grill, wall cupboards, further base unit with solid wood worktop, feature leaded light stained glass window, part tiled walls, connecting door from garage, Worcester wall mounted gas central heating boiler and staircase to first floor.
Bathroom (11' 7'' x 5' 11'' (3.53m x 1.80m))
Panelled bath with mains mixer shower unit over and glazed shower screen, wash hand basin inset in vanity unit with cupboards below and close coupled WC. Part tiled walls, recessed ceiling spotlights and heated chrome towel rail/radiator.
First Floor
Small Landing (5' 7'' x 5' 3'' (1.70m x 1.60m))
Corniced ceiling and painted timber floorboards.
Bedroom 1 (13' 11'' x 12' 1'' (4.24m x 3.68m))
Radiator, painted timber floorboards, built-in wardrobe, wash hand basin and WC.
Bedroom 2 (10' 8'' x 10' 3'' (3.25m x 3.12m))
Radiator, corniced ceiling, painted timber floorboards and double door fitted wardrobe.
Outside
Access to the property is via Minshull Court and leads to a car parking space and the small concrete sectional garage/store.
Delightful, enclosed wrap around garden, screened by mature trees, bushes and shrubs, outside lights, gravelled pathway and herringbone brick patio/main entrance with gate from driveway.
Small Garage/Store (12' 8'' x 10' 2'' (3.86m x 3.10m))
Light and power.
Services
Mains water, gas, electricity and drainage.
Central Heating
Worcester gas fired boiler supplying radiators and hot water.
Tenure
Leasehold. 999 Years from 7th April 1982 (therefore 957 years left to run from 7th April 2024) at an annual rent of £160.00, payable quarterly.
**A copy of the lease is available on request**
Council Tax
Shropshire Council - Tax Band B.
Agents Note
Check broadband speed and mobile phone signal on Mobile and Broadband checker - Ofcom
Directions
Legislation Requirement
To ensure compliance with the latest Anti-Money Laundering regulations, buyers will be asked to produce identification documents prior to the issue of sale confirmation.
Referral Arrangements
We earn 30% of the fee/commission earned by the Broker on referrals signed up by Financial Advisors at Just Mortgages. Please ask for more details.
Property info
For more information about this property, please contact
AJ Reid Independent Estate Agents Ltd, SY13 on +44 1948 534983 * (local rate)
Disclaimer
Property descriptions and related information displayed on this page, with the exclusion of Running Costs data, are marketing materials provided by AJ Reid Independent Estate Agents Ltd, and do not constitute property particulars. Please contact AJ Reid Independent Estate Agents Ltd for full details and further information. The Running Costs data displayed on this page are provided by PrimeLocation to give an indication of potential running costs based on various data sources. PrimeLocation does not warrant or accept any responsibility for the accuracy or completeness of the property descriptions, related information or Running Costs data provided here.




































.png)

