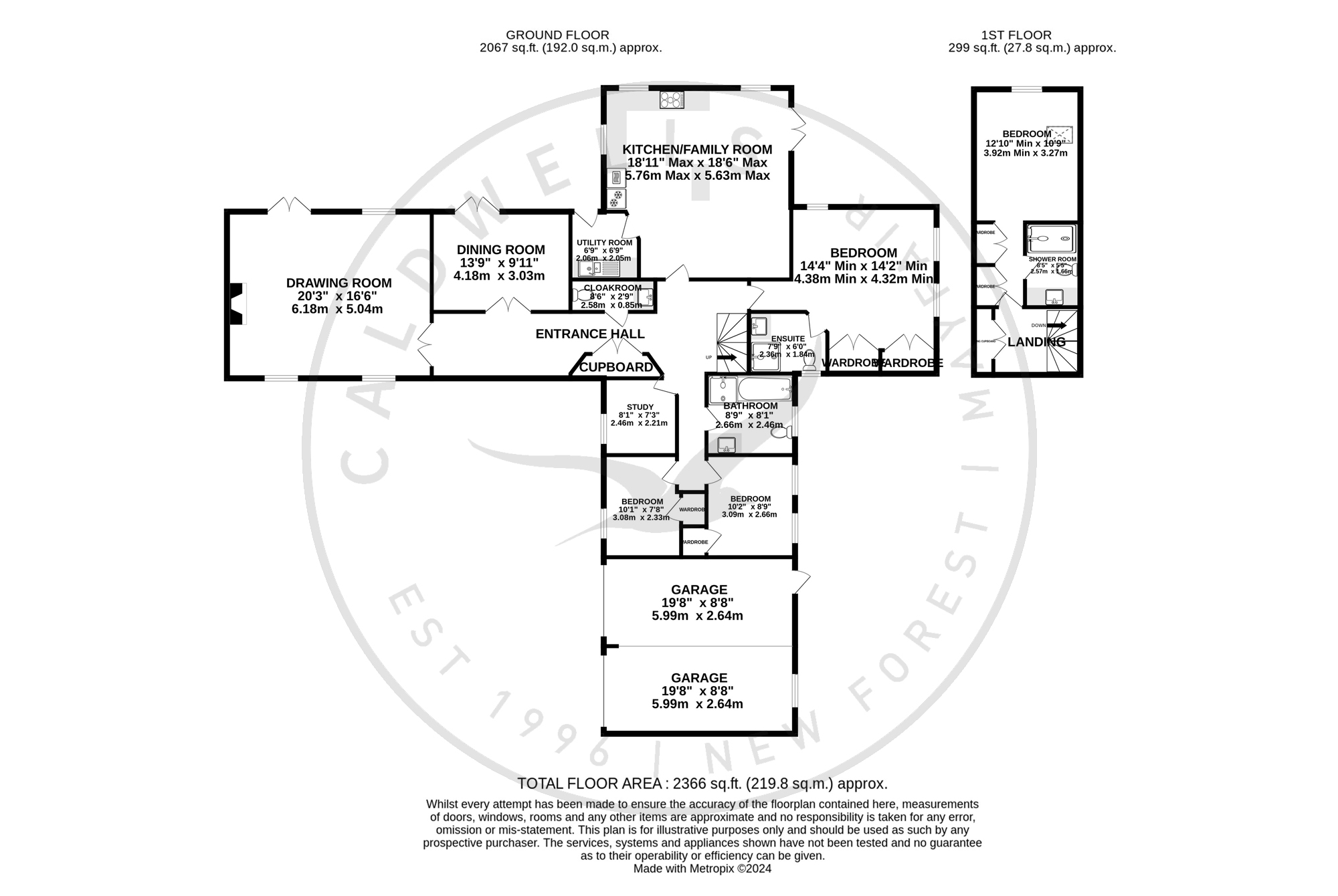Barn conversion for sale in Manor Farm Court, Lower Pennington Lane, Lymington, Hampshire SO41
* Calls to this number will be recorded for quality, compliance and training purposes.
Property features
- Beautiful former barn with four bedrooms
- Spacious & contemporary family living
- Peaceful location, close to the sea wall, marinas, Woodside Gardens & the town centre
- Double garage & ample parking
- Sitting in just over a third of an acre with a large L-shaped garden
- Modern kitchen/breakfast & family room
- Elegant drawing room & dining room
- Study, utility room & cloakroom
- Three ground floor bedrooms & one first floor bedroom
- Three bathrooms (two en suite)
Property description
Spacious, elegant and contemporary family living can be found at The Coach House - a beautiful former barn poised on the edge of Lymington. Sitting in just over a third of an acre and being within close proximity of the sea wall, marinas, Woodside Gardens and the town centre, this unique property has four bedrooms, a modern kitchen/breakfast room, ample parking and a double garage.
An attractive courtyard approach with tiled path leads to the front door which opens into the spacious hallway with access to the main reception rooms. There is a cloaks cupboard with hanging and shelf space, an under stairs storage cupboard, and a cloakroom with low-level WC, vanity unit and tiled floor. Double glazed panelled doors then lead into the elegant drawing room which has a dual aspect facing east and west with French doors opening out onto the west facing patio and garden. The drawing room is fitted with a feature Adam style fireplace with marble slip and insert and an open fire, together with a gas point. Adjacent to this is the dining room with French doors opening out onto the patio and garden. The kitchen/breakfast room has been recently re-fitted with ceramic tiled flooring and a modern range of kitchen units, incorporating floor and wall mounted cupboards with granite worktops. Appliances include a inset one-and-a-half bowl sink unit with mixer tap, a Siemens induction hob and Siemens oven with warming plate and combined microwave, an integrated fridge/freezer, and a cupboard housing the Worcester gas fired boiler. The kitchen/breakfast room faces south, west and north, with French doors also giving access to the garden. The utility room comprises a range of floor and wall mounted cupboards incorporating a stainless steel one-and-a-half bowl sink unit with mixer taps and space and plumbing for a washing machine and/or tumble dryer. There is also a door leading to the garden.
On the ground floor there are three bedrooms, including a study. The main bedroom overlooks the garden to the west and north and is fitted with a range of built-in cupboards with hanging and shelf space. There is an en suite shower room with suite comprising a low-level WC, vanity unit, shower enclosure, tiled flooring and part tiled walls. Bedroom two is a double room with built-in wardrobe with hanging and shelf space and this faces north overlooking the remainder of the garden. Bedroom three is a good size single room with hanging and shelf space. Adjacent to these bedrooms is the family bathroom which has been refurbished to include a panelled bath with mixer taps and shower wand, low-level WC, vanity unit, separate shower enclosure, ceramic tiled floor and wall tiles to dado level.
The staircase leads to the landing where there is a two door airing cupboard with racked shelving. Bedroom four is a good size double room with built-in wardrobes and an en suite shower room with walk-in shower, low-level WC, vanity unit, tiling to dado level and underfloor heating.
Manor Farm Court is an intriguing development converted by Berkeley Homes in the mid 90's to create four stunning properties in a courtyard setting. The Coach House occupies arguably one of the best positions with ample courtyard parking leading to the double garage with two up-and-over doors and with access to the gardens via a passageway. The total plot size is 0.35 acres and comprises attractive level lawns with flower borders, cordyline trees giving a lovely continental feel, and a patio running along the west side leading to the evening patio leading off from the kitchen/breakfast room. Steps then lead to a path up to the far end of the garden, with the garden being part close board fenced and part walled. This property has been owned since new by the current owner.
EPC rating C
For more information about this property, please contact
Caldwells, SO41 on +44 1590 287915 * (local rate)
Disclaimer
Property descriptions and related information displayed on this page, with the exclusion of Running Costs data, are marketing materials provided by Caldwells, and do not constitute property particulars. Please contact Caldwells for full details and further information. The Running Costs data displayed on this page are provided by PrimeLocation to give an indication of potential running costs based on various data sources. PrimeLocation does not warrant or accept any responsibility for the accuracy or completeness of the property descriptions, related information or Running Costs data provided here.


































.png)
