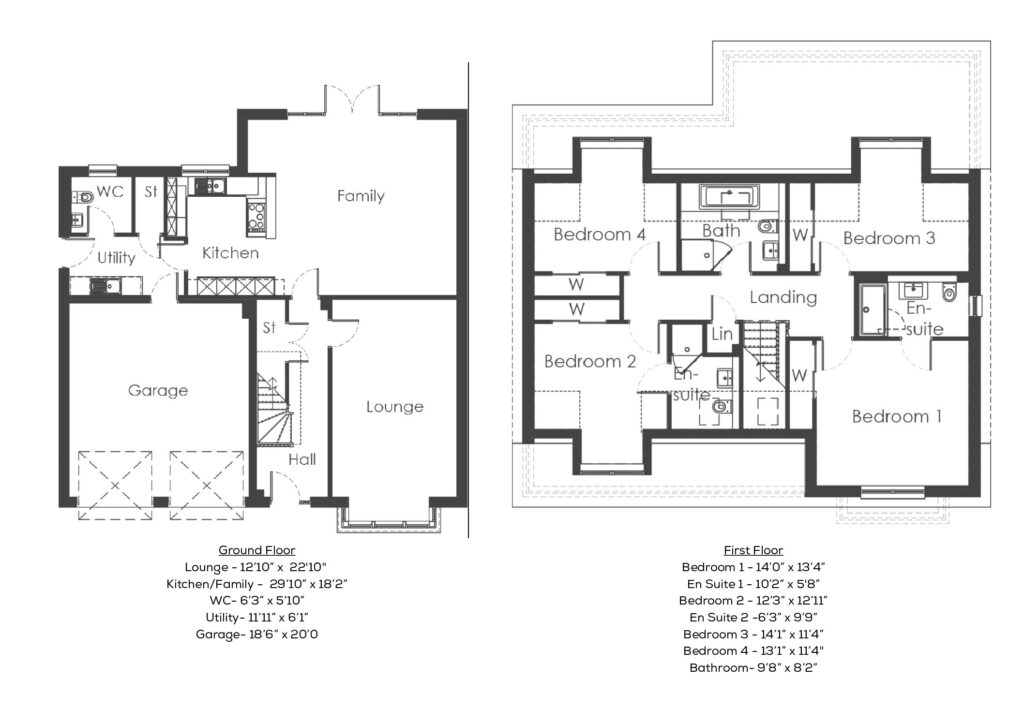Detached house for sale in Osprey Street, Broughty Ferry DD5
* Calls to this number will be recorded for quality, compliance and training purposes.
Property features
- 191 squared metres- An impressive family space
- Spacious Lounge with Bay Window
- Modern Kitchen/ Family/ Dining Space
- Four Double Bedrooms, Two En-Suites
- Integrated Storage Options Across The Home
- Double Garage with Power & Light
Property description
Balgillo Heights is an exclusive development built by luxury builder, Kirkwood Homes. The development has proved exceptionally popular with families offering excellent schooling, close connections to central Broughty Ferry and an easy commute to Dundee city centre. Further benefits including pv solar panels and high efficiency heating/insulation help reduce the monthly energy bills.
The Marr is an impressive four bedroom detached home boasting an exceedingly spacious layout, carefully considered design features and a high specification throughout. The floor plan which spans 191 square metres provides a feeling of space and luxuring throughout. Stepping inside the front door and heading straight through to the rear of the home, you'll find the expansive open-plan kitchen, dining and family area, with a stylish breakfast bar and an abundance of space for both formal and informal seating. The space also offers a useful 'nook' which could be utilised as an office area, with French doors leading to the private rear garden. The ground floor also hosts a generous formal lounge with bay window, and an excellent utility room with a large storage cupboard, access to the garden and double garage.
Upstairs, off the spacious landing area, you'll find four impressive double bedrooms, all containing built-in wardrobes. Bedrooms one and two enjoy the added luxury of deluxe en-suites, while the excellent family bathroom hosts a beautiful centralised bath with separate shower enclosure.
For more information about this property, please contact
Verdala, DD5 on +44 1382 935845 * (local rate)
Disclaimer
Property descriptions and related information displayed on this page, with the exclusion of Running Costs data, are marketing materials provided by Verdala, and do not constitute property particulars. Please contact Verdala for full details and further information. The Running Costs data displayed on this page are provided by PrimeLocation to give an indication of potential running costs based on various data sources. PrimeLocation does not warrant or accept any responsibility for the accuracy or completeness of the property descriptions, related information or Running Costs data provided here.






















.png)
