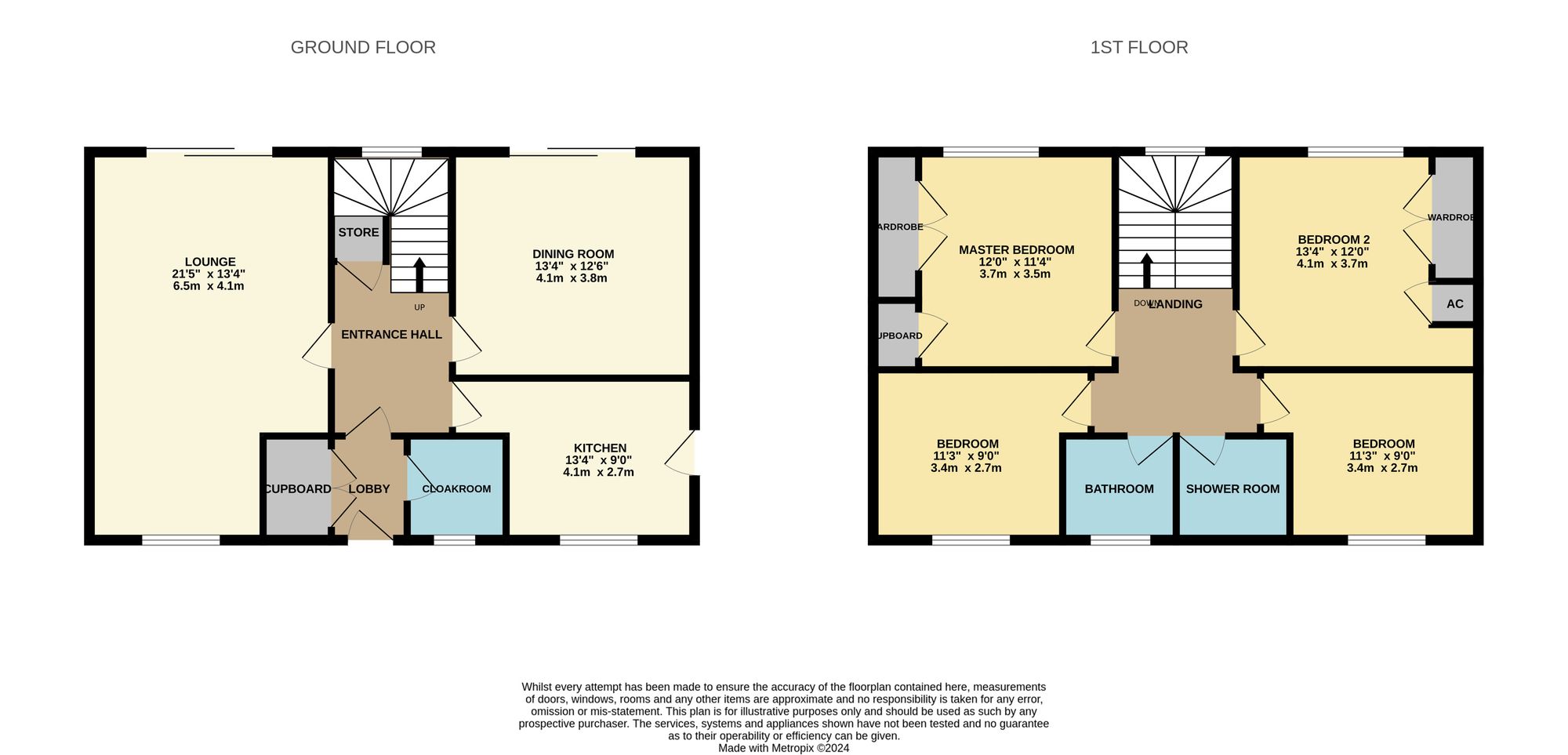Detached house for sale in Hocombe Wood Road, Chandler's Ford SO53
* Calls to this number will be recorded for quality, compliance and training purposes.
Property features
- Offered With A Complete Above Chain
- Owned Solar Panels
- Thornden & Hiltingbury School Catchment
- Scope To Further Extend & Improve
- 21ft Lounge
- Two Bathrooms
- South Facing Rear Garden
- Garage & Driveway
- Four Well Proportioned Bedrooms
- EPC - Ordered
Property description
Introduction
Offered as part of a complete chain is this executive detached family home located on this sought-after road. Sat on a large plot and within catchment to Hiltingbury & Thornden schools this makes the ideal family home. Accommodation on the ground floor comprises a porch, entrance hall, lounge, kitchen, dining room and cloakroom. On the first floor are four well-proportioned bedrooms a bathroom and shower room. Outside benefits a large driveway, owned solar panels, garage and south facing secluded rear garden.
Location
The village of Ampfield, situated between Romsey and Winchester has a range of amenities including Ampfield Golf and Country Club, traditional inns and a network of footpaths and bridle ways. The city of Winchester, only a short drive away and is home to an array of independent boutique shops and eateries. Chandlers’ Ford high street is equally nearby and offers a range of shops, cafes and public houses. London is commutable within the hour, using South West Trains rail connections to London Waterloo and with Southampton’s international airport granting air travel for those seeking further destinations.
Inside
You enter the property into an entrance porch with a large cupboard ideal for coats and shoes and a door way leading to the cloakroom, a further door opens into the main entrance hall which has been laid to carpet with under stair storage, stairs leading to the first floor and doors leading to all rooms. A door to one side opens into the spacious 21ft Lounge which has a window to the front aspect and sliding French doors to the rear. The dining room has sliding French doors to the rear and has been laid to oak effect flooring with plenty of space for free standing furniture. The kitchen has a window to the front and door to the side, the room has been fitted with a matching range of wall and base level units with cupboards and drawers under. On the first floor are four well proportioned bedrooms, the master and bedroom two both have fitted wardrobes. Ideal for family living the first floor benefits a family bathroom and a further shower room.
Outside
To property has a large frontage comprising a gravel driveway that can accommodate parking for multiple vehicles, an area laid to lawn with mature hedge borders, access to the garage via an up and over door and gated pedestrian access to the rear garden. The wonderful south facing rear garden has mostly been laid to lawn with a paved seating area ideal for entertaining and a selection of mature shrubbery and trees. Other benefits include owner solar panels.
EPC Rating: D
Property info
For more information about this property, please contact
Rowe and Co, SO53 on +44 23 8221 8674 * (local rate)
Disclaimer
Property descriptions and related information displayed on this page, with the exclusion of Running Costs data, are marketing materials provided by Rowe and Co, and do not constitute property particulars. Please contact Rowe and Co for full details and further information. The Running Costs data displayed on this page are provided by PrimeLocation to give an indication of potential running costs based on various data sources. PrimeLocation does not warrant or accept any responsibility for the accuracy or completeness of the property descriptions, related information or Running Costs data provided here.



























.png)