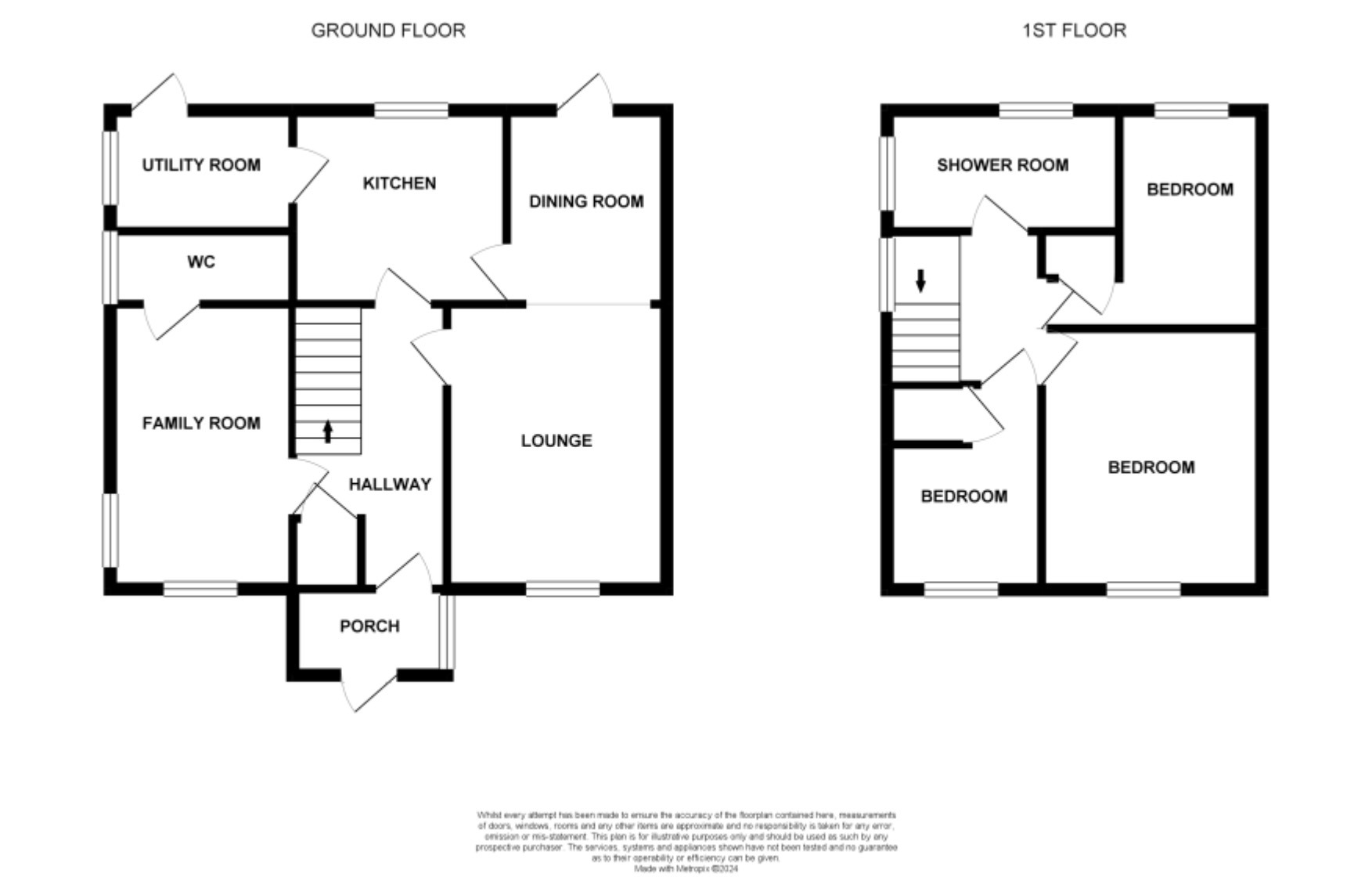Semi-detached house for sale in Durham Drive, Jarrow, Tyne And Wear NE32
* Calls to this number will be recorded for quality, compliance and training purposes.
Property features
- Semi Detached House
- Three Bedrooms
- No Upper Chain
- Great Family Home
- Close To Metro
- Extended
Property description
Durham Drive, Fellgate
Discover the charm of this house nestled in the heart of Jarrow. With 3 well-appointed bedrooms and a spacious reception area, this property presents a fantastic opportunity for both families and individuals alike.
Upon arrival, you will immediately be captivated by the property's exterior and welcoming ambiance. Step inside, and you'll find a bright and airy hallway leading you to the heart of the home. The ground floor comprises a thoughtfully designed layout, providing ample space for relaxation and entertainment.
The reception area is the perfect setting for creating lasting memories with friends and family. Embraced by natural light pouring in through large windows, this spacious room offers versatility for both formal gatherings and cozy evenings spent unwinding.
Adjacent to the reception, the fully fitted kitchen offers the ideal space for culinary delights. Equipped with appliances, storage, and countertops, this area is sure to delight the inner chef in you. A designated dining space provides the perfect setting for enjoying both casual meals and more sophisticated feasts.
As we ascend to the first floor, you will find three generously proportioned bedrooms. The master bedroom is a tranquil sanctuary, featuring large windows with picturesque views of the surrounding area. The accompanying bedrooms offer versatility, easily adaptable to meet your specific needs, whether it be a nursery, home office, or guest room.
Outside, a private garden awaits, providing an oasis to bask in the bliss of nature's tranquillity. This area offers a seamless extension of the living space, creating opportunities for outdoor dining, gardening, or simply enjoying moments of serenity. Furthermore, the property benefits from a garage and driveway, ensuring convenience and peace of mind.
Situated in the sought-after location of Jarrow, this property offers a host of amenities within easy reach. From local schools and shopping centres to leisure facilities, everything you need is just a stone's throw away. With excellent transport links, including nearby train stations and convenient access to major road networks, commuting is effortless, opening up a world of opportunity further afield.
Don't miss this chance to secure a beautiful extended home in Jarrow. Arrange a viewing today and experience the comfort and elegance this property has to offer.
Porch
Features: Via UPVC double glazed door, UPVC double glazed window.
Hallway
Features: radiator, storage cupboard, stairs to first floor.
Lounge (3.53 x 4.13)
Features: coving to ceiling, UPVC double glazed bow window, radiator, feature fireplace.
Dining Room (3.25 x 2.67)
Features: coving to ceiling, radiator, patio doors to rear.
Lounge (4.55 x 2.45)
Features: coving to ceiling, UPVC double glazed window x 2, radiator.
WC (2.45 x 0.97)
Features: UPVC double glazed window, coving to ceiling, low level WC, pedestal hand wash basin, heated towel rail.
Kitchen (3.25 x 2.74)
Features: UPVC double glazed window, radiator, range of wall and floor units, oven, hob, extractor hood, sink with mixer tap and drainer, splash back tiles.
Utility Room (2.50 x 2.74)
Features: UPVC double glazed window, plumbing for washing machine, laminate wood flooring, UPVC door to rear.
First Floor Landing
Features: UPVC double glazed window
First Floor Landing
Features: UPVC double glazed window.
Shower Room (2.61 x 1.67)
Features: UPVC double glazed window x 2, low level WC, pedestal hand wash basin, heated towel rail, overhead shower.
Bedroom One (3.66 x 3.02)
Features: UPVC double glazed window, radiator, fitted wardrobes.
Bedroom Two (3.24 x 2.74)
Features: UPVC double glazed window, radiator.
Bedroom Three (2.75 x 2.38)
Features: UPVC double glazed window, radiator, storage cupboard, loft access.
Front External
Features: lawn, shrubs.
Rear External
Features: shrubs, driveway, garage with roller door.
Material Information
• Tenure - Freehold
• Length of lease - N/A
• Annual ground rent amount - N/A
• Ground rent review period - N/A
• Annual service charge amount - N/A
• Service charge review period - N/A
• Council tax band - B
• EPC - tbc
For more information about this property, please contact
Chase Holmes Estate Agents - Jarrow, NE32 on +44 191 228 6300 * (local rate)
Disclaimer
Property descriptions and related information displayed on this page, with the exclusion of Running Costs data, are marketing materials provided by Chase Holmes Estate Agents - Jarrow, and do not constitute property particulars. Please contact Chase Holmes Estate Agents - Jarrow for full details and further information. The Running Costs data displayed on this page are provided by PrimeLocation to give an indication of potential running costs based on various data sources. PrimeLocation does not warrant or accept any responsibility for the accuracy or completeness of the property descriptions, related information or Running Costs data provided here.
























.png)
