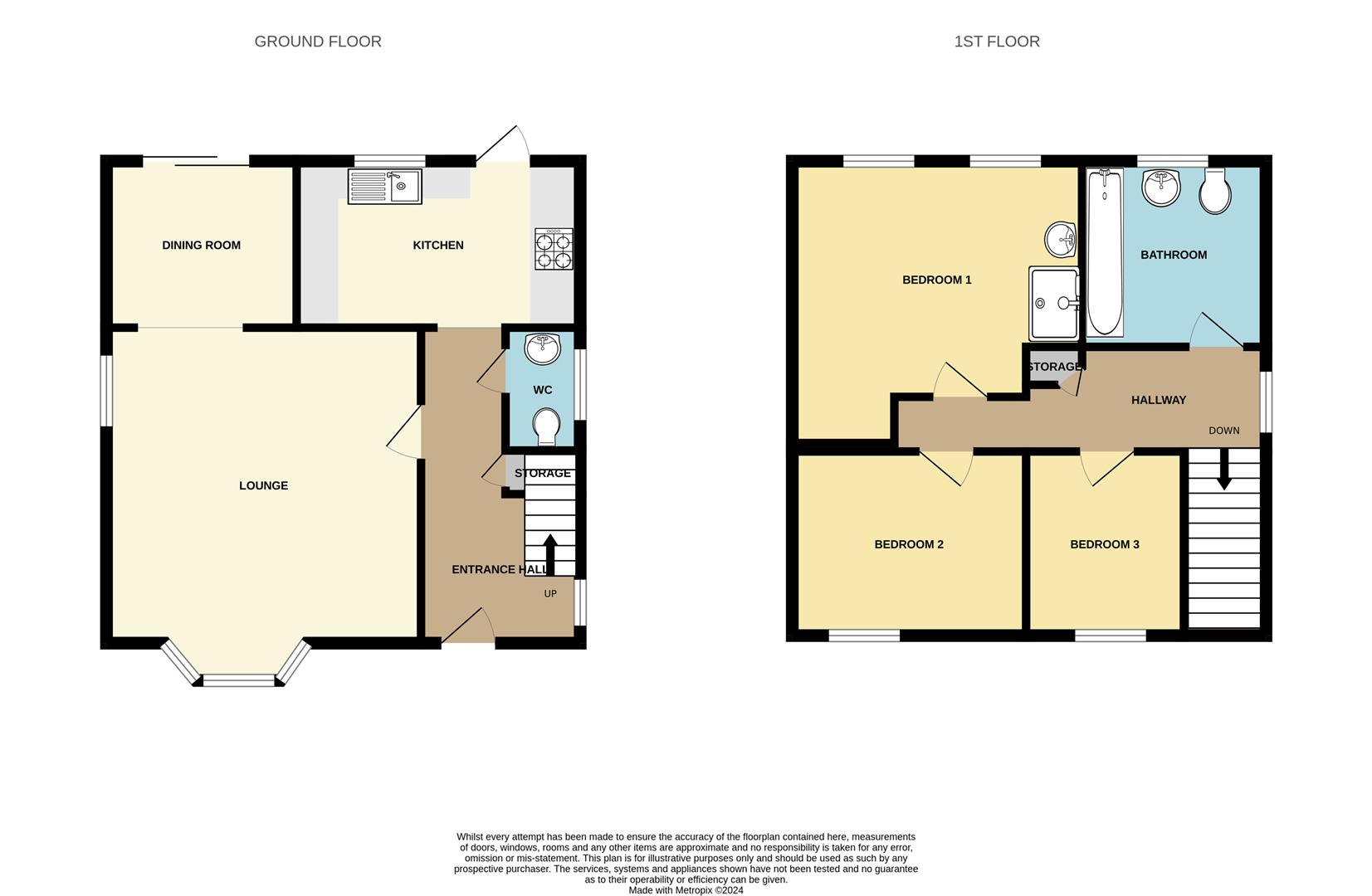Detached house for sale in Chelsea Gardens, Church Langley, Harlow CM17
* Calls to this number will be recorded for quality, compliance and training purposes.
Property features
- Three Bedroom Detached House
- Chain Free
- Garage & Driveway
- Downstairs Cloakroom
- En-Suite To The Master Bedroom
- Well Presented
- Close To Local Schools & Amenities
- Close To M11/M25 Via Junction 7
- EPC Rating: C
- Council Tax Band: E
Property description
Kings Group- Church Langley are delighted to offer for sale on a Chain Free Basis, this three bedroom detached family home with A driveway and garage offering an ideal blend of elegance, comfort, and functionality.
Nestled in the serene Church Langley Development, Chelsea Gardens. This Three Bedroom Detached house stands as a canvas for your dream home. The charm of a detached setting ensures privacy and a sense of tranquility, while the charming village scenery adds to its allure. Residents of Chelsea Gardens enjoy access to an array of local amenities, including shops, schools and parks, With excellent transport links nearby, including easy access to major roadways such as the M11/M25 and public transportation, commuting to nearby towns and cities is a breeze.
Entering the family home, you are welcomed into a bright and airy hallway adorned with tasteful décor and high-quality finishes. The ground floor features a generously sized lounge, perfect for relaxation and entertaining guests, boasting large windows that flood the space with natural light. Adjacent to the lounge is a dining room offers a seamless flow for hosting family meals and gatherings benefiting from sliding glass doors leading out to a charming patio area enjoying the serene surroundings of the well-maintained rear garden. The modern fitted kitchen benefits from have a range of wall and base units with ample work surface space. The ground floor also benefits from having a Cloakroom ( W/C)
Ascending the staircase to the first floor, you will find three well-proportioned bedrooms, each thoughtfully designed to provide comfort and privacy. The master bedroom features its own en-suite bathroom, complete with luxurious fixtures and fittings, while the remaining bedrooms share access to a modern family bathroom.
Additionally, this property benefits from a single-car garage, providing secure parking and extra storage space for your convenience as well as a single car driveway.
Downstairs Cloakroom (0.61m x 1.52m (2'42 x 5'38))
Double Glazed windows to the side aspect, textured ceiling, single radiator, tiled flooring, wash basin with mixer tap, low level W.C.
Lounge (4.27m x 4.27m (14'74 x 14'68))
Double glazed bay window to the front aspect, double radiator, carpeted flooring, TV Aerial point, power points.
Dining Room (2.44m x 2.74m (8'82 x 9'67))
Double glazed doors leading to the rear garden, single radiator, spotlights, laminate flooring, power points.
Kitchen (2.13m x 3.35m (7'50 x 11'84))
Double glazed windows to the rear aspect, single radiator, part tiled walls, a range of wall and base units with flat top work surfaces, integrated cooker, electric oven, gas hob, hood extractor fan, double drainer unit, space for fridge freezer, plumbing for washing machine, integrated dishwasher, double glazed door leading to rear garden, power points
Family Bathroom (1.83m x 1.83m (6'29 x 6'96))
Double glazed windows to the rear aspect, part tiled walls, single radiator, extractor fan, panel enclose bath with mixer tap and shower attachment, wash basin with mixer tap, low level W.C
Bedroom One (2.74m x 3.66m (9'92 x 12'15))
Double glazed windows to the rear aspect, spotlights, single radiator, carpeted flooring, TV aerial point, power points
En-Suite (0.91m x 2.77m (3'61 x 9'01))
Double glazed windows to the rear aspect, spotlights, single radiator, tiled flooring, extractor fan, shower cubicle with thermostatically controls, wash basin with mixer tap.
Bedroom Two (3.61m x 2.77m (11'10 x 9'01))
Double glazed windows to the front aspect, single radiator, carpeted flooring, power points.
Bedroom Three (2.74m x 2.74m (9'60 x 9'51))
Double glazed windows to the front aspect, single radiator, carpeted flooring, power points.
Garage (2.44m x 5.18m (8'96 x 17'41))
Garden (7.62m x 10.92m (25'79 x 35'10))
Mainly laid to lawn with patio area, side access, fence panels, water tap, access to the garage.
Property info
For more information about this property, please contact
Kings Group - Church Langley, CM17 on +44 1279 956522 * (local rate)
Disclaimer
Property descriptions and related information displayed on this page, with the exclusion of Running Costs data, are marketing materials provided by Kings Group - Church Langley, and do not constitute property particulars. Please contact Kings Group - Church Langley for full details and further information. The Running Costs data displayed on this page are provided by PrimeLocation to give an indication of potential running costs based on various data sources. PrimeLocation does not warrant or accept any responsibility for the accuracy or completeness of the property descriptions, related information or Running Costs data provided here.


































.png)