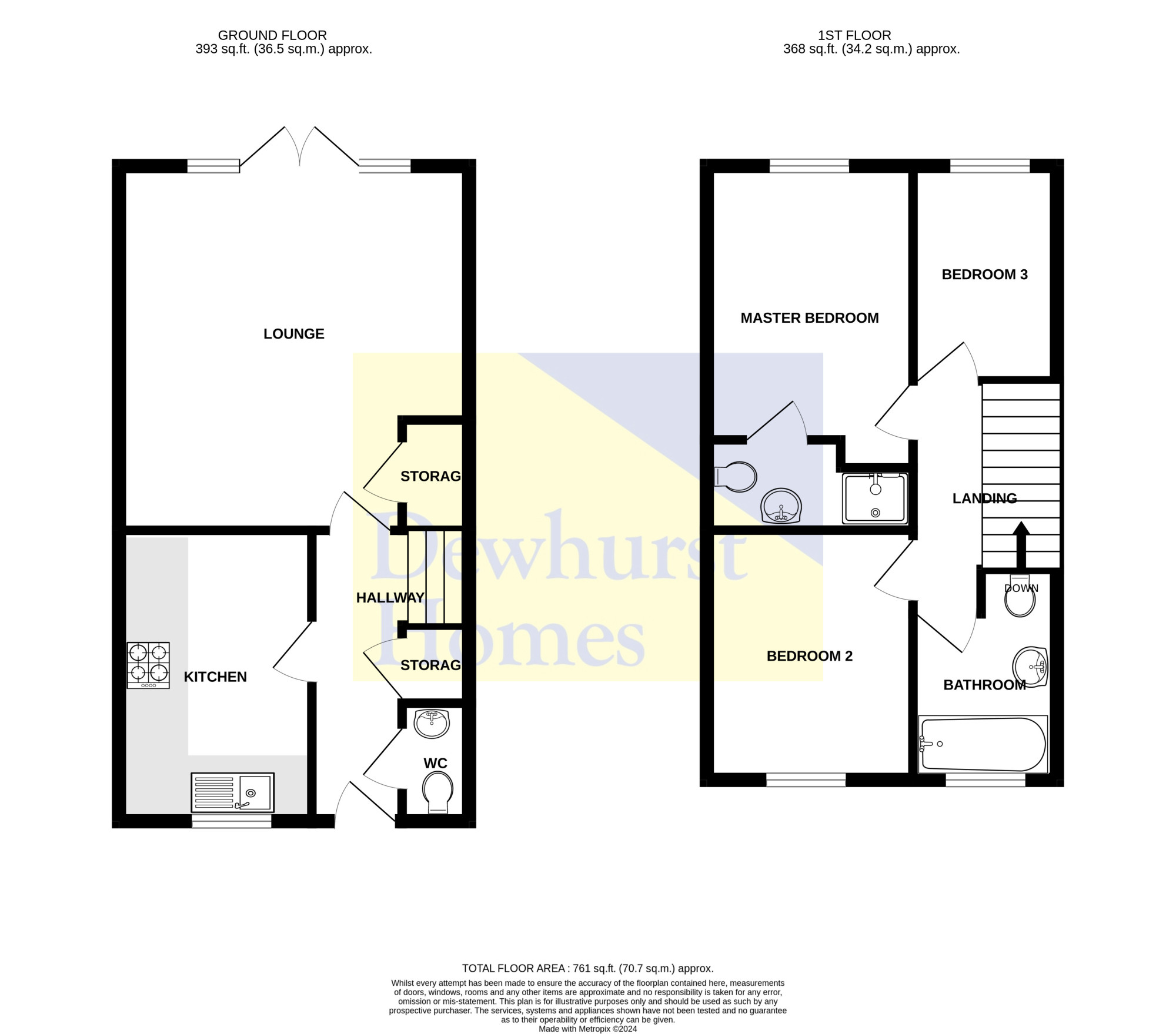Semi-detached house for sale in Mather Avenue, Garstang PR3
* Calls to this number will be recorded for quality, compliance and training purposes.
Property description
Welcome to your new home on Mather Avenue, Garstang. This beautiful semi-detached house offers the perfect blend of modern comfort and convenience, nestled in a popular family development. With three bedrooms, two bathrooms, and an asking price of £265,000.00, this property is an exceptional find. The spacious and inviting interior features a large lounge, perfect for entertaining or relaxing with loved ones. The quality kitchen and appliances provide a stylish and functional space for culinary enthusiasts. The en-suite to the master bedroom adds a touch of luxury, while plenty of storage ensures a clutter-free living environment.
Step outside to discover the private rear garden, ideal for enjoying al fresco dining or simply basking in the sunshine. The property also boasts a driveway, offering convenient off-road parking. Located within five minutes of Garstang Town Centre and and within easy access of all of its shops, schools, supermarkets, restaurants and amenities. Easily accessible for the A6 and commuter networks to Preston, Blackpool and Lancaster and access to the motorway networks both North and South. For leisure and entertainment, the property is within easy reach of the local gym, the Wyrebank Banqueting Suite, and the picturesque Wyre Estuary Country Park.
Dont miss out on this exceptional opportunity to embrace a vibrant lifestyle in a prosperous area. Schedule a viewing today with Dewhurst Homes on and make this beautiful property your own.
Disclaimer:These particulars, whilst believed to be correct, do not form any part of an offer or contract. Intending purchasers should not rely on them as statements or representation of fact. No person in this firm's employment has the authority to make or give any representation or warranty in respect of the property. All measurements quoted are approximate. Although these particulars are thought to be materially correct their accuracy cannot be guaranteed and they do not form part of any contract.
Entrance Hallway
Double glazed composite door leading into hallway, access to all ground floor rooms, storage cupboard, radiator, vinyl flooring and ceiling light.
Living Room (15.1 x 14.6)
Upvc double glazed patio doors and windows to the rear, storage cupboard, carpet, radiators and ceiling lights.
Kitchen (8.0 x 12.1)
Fitted with a range of quality wall and base units, Zanussi appliances including electric oven and gas hob with extractor over, fridge freezer, dishwasher and washing machine. Upvc double glazed window to the front, stainless steel sink and drainer with mixer tap, complimentary worktops and splash back, vinyl flooring, radiator and ceiling light.
WC
Corner hand wash basin, w/c vinyl flooring, radiator, ceiling light, extractor fan and chrome fittings.
First Floor Landing
Large storage cupboard, access to all first floor rooms, loft access, carpet, radiator and ceiling light.
Master Bedroom (8.6 x 11.4)
Upvc double glazed window to the rear, access to en-suite, carpet, radiator and ceiling light.
En-Suite (8.6 x 4.4)
Corner shower and screen, hand wash basin, w/c, mixer tap, heated towel rail, shaving point, extractor fan, complimentary wall and floor coverings, chrome fixtures and fittings and ceiling light.
Bedroom Two (8.4 x 10.4)
Upvc double glazed window to the front, carpet, radiator and ceiling light.
Bedroom Three (6.1 x 8.1)
Upvc double glazed window to the rear, carpet, radiator and ceiling light.
Family Bathroom (6.1 x 7.1)
Upvc double glazed window to the front, bath with shower over, bath screen, hand wash basin with mixer tap, w/c, heated towel rail, complimentary wall and floor covering, chrome fittings, extractor fan and ceiling light.
External
Low maintenance front garden with deceretive stones and established shrubs, driveway to the side with parking for two cars. Private fenced rear garden with lawn area, established plants and shrubs, paved patio area, decking area and garden shed.
Property info
For more information about this property, please contact
Dewhurst Homes, PR3 on +44 1995 493950 * (local rate)
Disclaimer
Property descriptions and related information displayed on this page, with the exclusion of Running Costs data, are marketing materials provided by Dewhurst Homes, and do not constitute property particulars. Please contact Dewhurst Homes for full details and further information. The Running Costs data displayed on this page are provided by PrimeLocation to give an indication of potential running costs based on various data sources. PrimeLocation does not warrant or accept any responsibility for the accuracy or completeness of the property descriptions, related information or Running Costs data provided here.


































.png)
