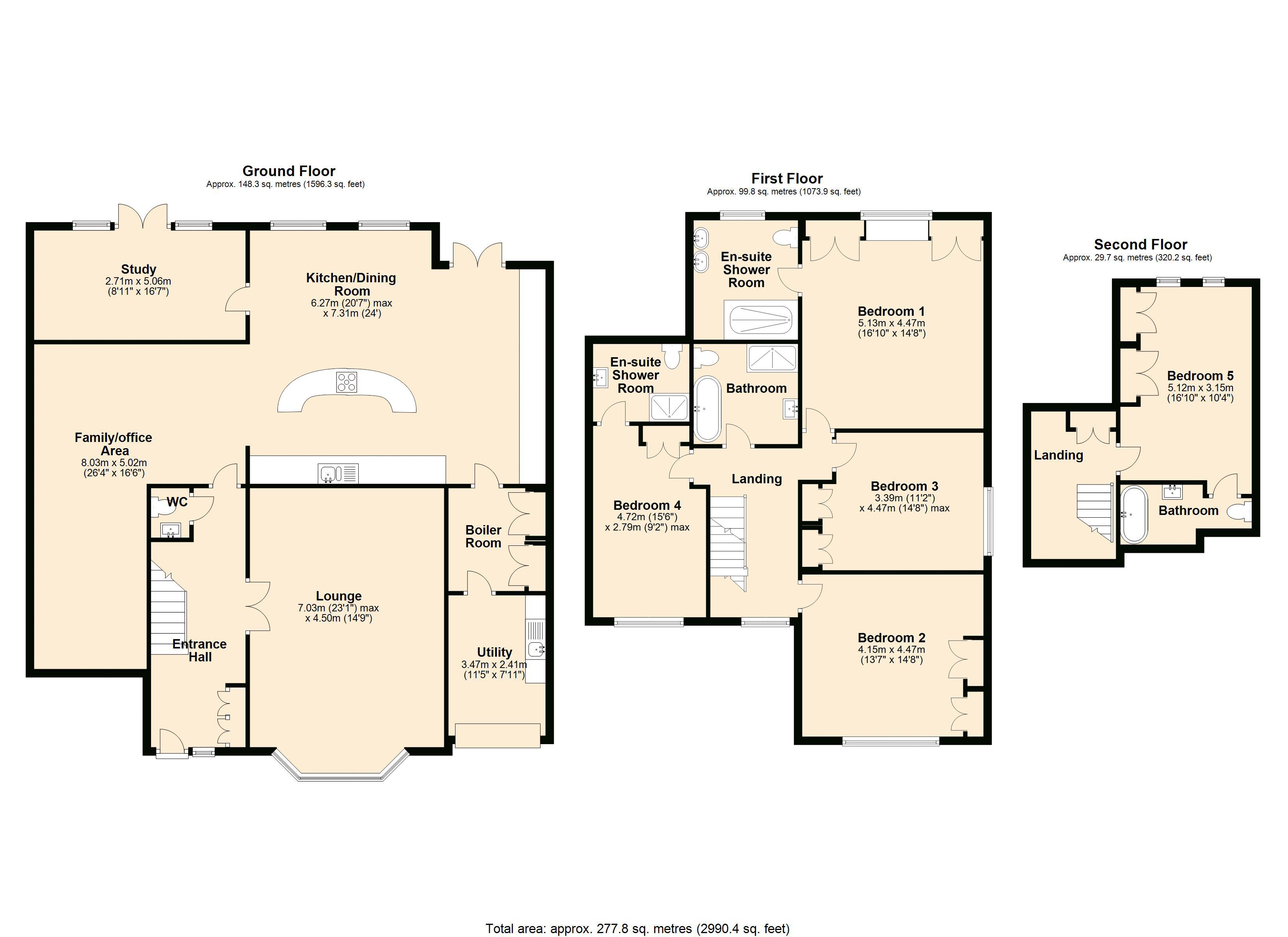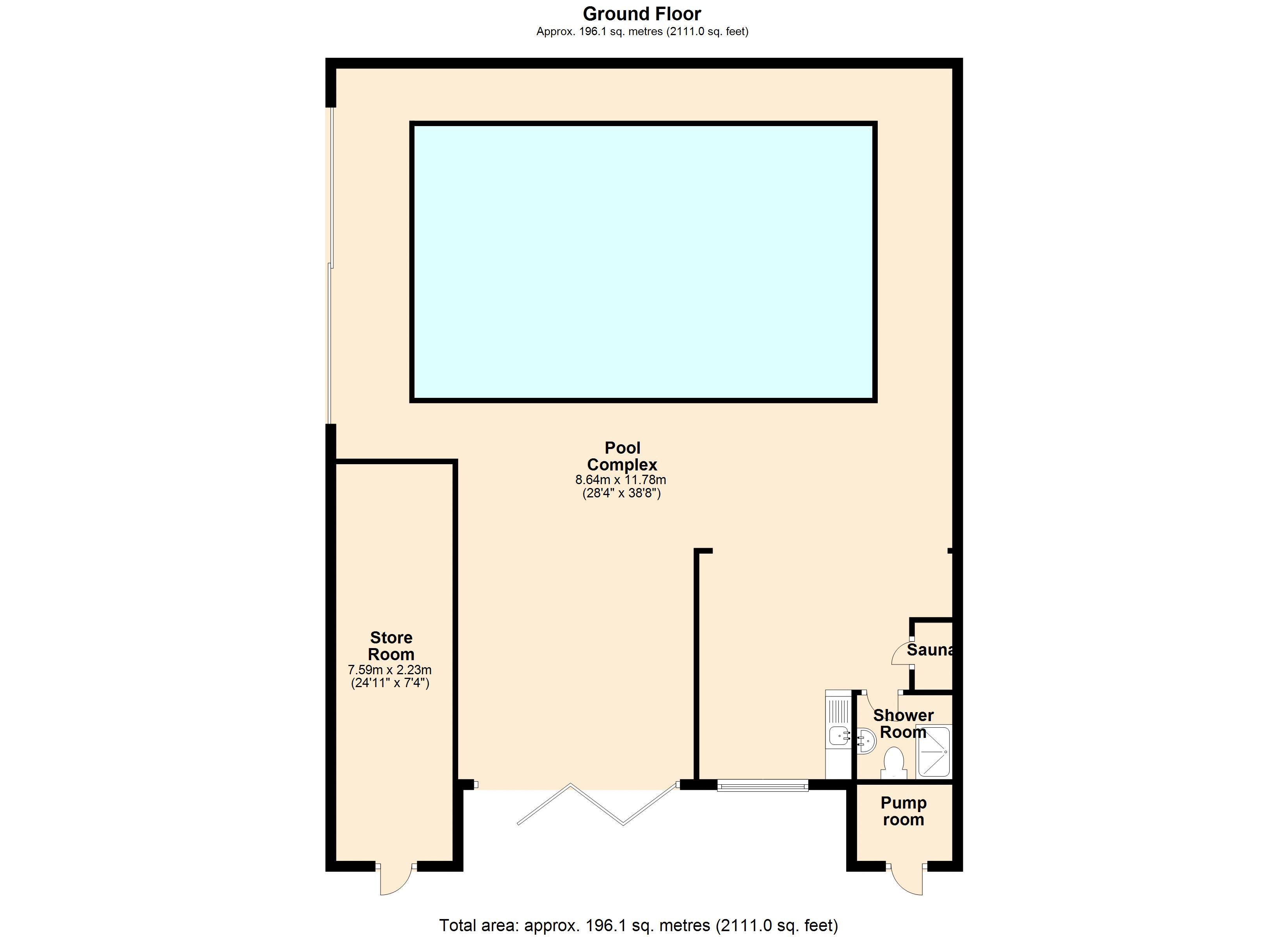Detached house for sale in Bellfield Avenue, Harrow HA3
* Calls to this number will be recorded for quality, compliance and training purposes.
Property features
- Five Bedrooms
- Three Reception Rooms
- Superb Kitchen/dining Room
- Four Bathrooms
- Pool Complex
- Secluded Gardens
- Carriage Driveway
- No Upper Chain
Property description
A superb Five Bedroom Detached family home situated within this very sought after private road, offering features every discerning buyer would look for. Extended and refurbished to a very high standard throughout, with huge contemporary open plan kitchen/dining room and heated swimming pool, all in the perfect location for local shopping, schools and transport. Comprising cloakroom, sitting room, family/TV area, study and utility. There is a splendid master bedroom with en suite shower room, two further en suites and family bathroom. To help you relax, the gardens lead to secluded enclosed pool, gym and sauna complex. The property also features a carriage drive with parking for several cars.
Entrance Hall
Bespoke front door leading to tiled entrance hall with under floor heating and cupboards with double doors to lounge.
Cloakroom
Wash hand basin and wc.
Lounge (7.03m (23'1") max x 4.50m (14'9"))
Double glazed bay window to front.
Family/Office Area (8.03m (26'4") x 5.02m (16'6"))
Open plan area with window to front and sitting area, opening to;
Kitchen/Dining Room (7.31m (24') x 6.27m (20'7") max)
Superb contemporary style fitted kitchen with Corian "Moon design" workstation and worktops, Siemans integrated hob, extractor, wok burner, double oven, plate warmer and microwave. Windows and double doors to garden, door to:
Study (5.06m (16'7") x 2.71m (8'9"))
Window and double doors to garden.
Boiler Room
Vaillant boiler and mega flow hot water cylinder. Storage cupboard door to:
Utility (3.47m (11'5") x 2.41m (7'11"))
Sink unit, plumbed for washing machine and dryer.
Landing
Window to front.
Bedroom One (5.13m (16'10") x 4.47m (14'8"))
Elegant room with window to rear and range of fitted wardrobes, door to:
En-Suite Shower Room
Luxury en suite with tiled shower enclosure, twin vanity wash hand basins, low-level WC, fully tiled walls and designer heated towel rail.
Bedroom Two (4.47m (14'8") x 4.15m (13'7"))
Double glazed window to front and fitted wardrobes.
Bedroom Three (4.47m (14'8") max x 3.39m (11'2"))
Window to side and fitted wardrobes.
Bedroom Four (4.72m (15'6") x 2.79m (9'2") max)
Double glazed window to front and door to:
En-Suite Shower Room
Window to rear. Tiled shower enclosure, vanity wash hand basin and wc.
Bathroom
Jacuzzi bath, tiled shower enclosure, vanity wash hand basin, fully tiled walls and heated towel rail.
Landing
Fitted storage cupboard and door to:
Bedroom Five (5.12m (16'10") x 3.15m (10'4"))
Twin windows to rear and fitted wardrobes, door to:
En Suite Bathroom
With roll top bath, vanity wash hand basin, half ceramic tiled walls, low-level WC and heated towel rail.
Parking
Gated carriage drive with ample space for several cars.
Garden
Attractive gardens with patio area, lawn leading to Pool Complex.
Pool Complex.
Plenty of space to relax with the family and friends. Generous heated pool with doors opening to secluded garden area. Sauna, kitchen area, spacious sitting area. Large storage room and pump room.
Council Tax Band G.
Property info
For more information about this property, please contact
Robertson Phillips - Pinner, HA5 on +44 20 3478 3226 * (local rate)
Disclaimer
Property descriptions and related information displayed on this page, with the exclusion of Running Costs data, are marketing materials provided by Robertson Phillips - Pinner, and do not constitute property particulars. Please contact Robertson Phillips - Pinner for full details and further information. The Running Costs data displayed on this page are provided by PrimeLocation to give an indication of potential running costs based on various data sources. PrimeLocation does not warrant or accept any responsibility for the accuracy or completeness of the property descriptions, related information or Running Costs data provided here.













































.png)

