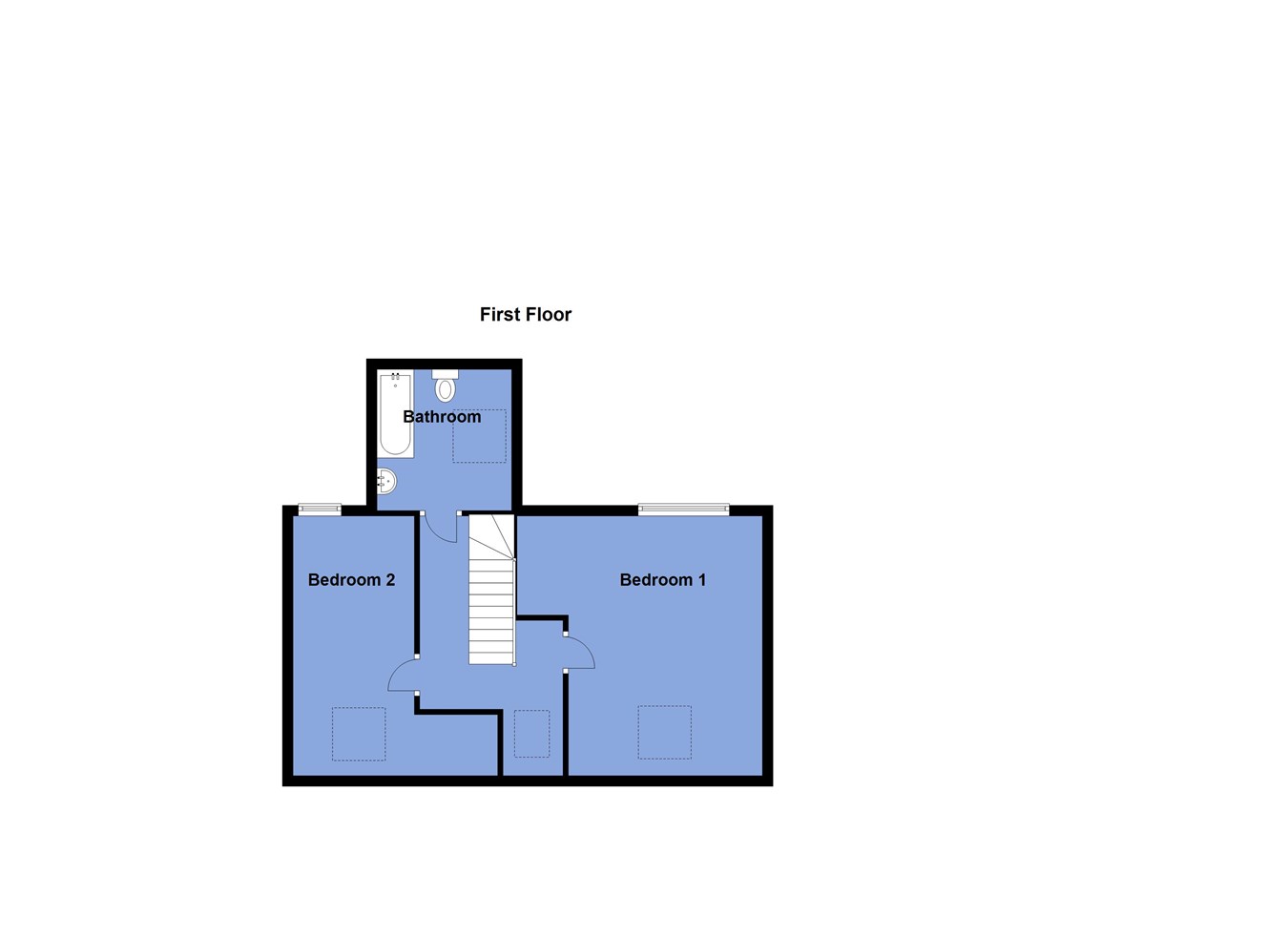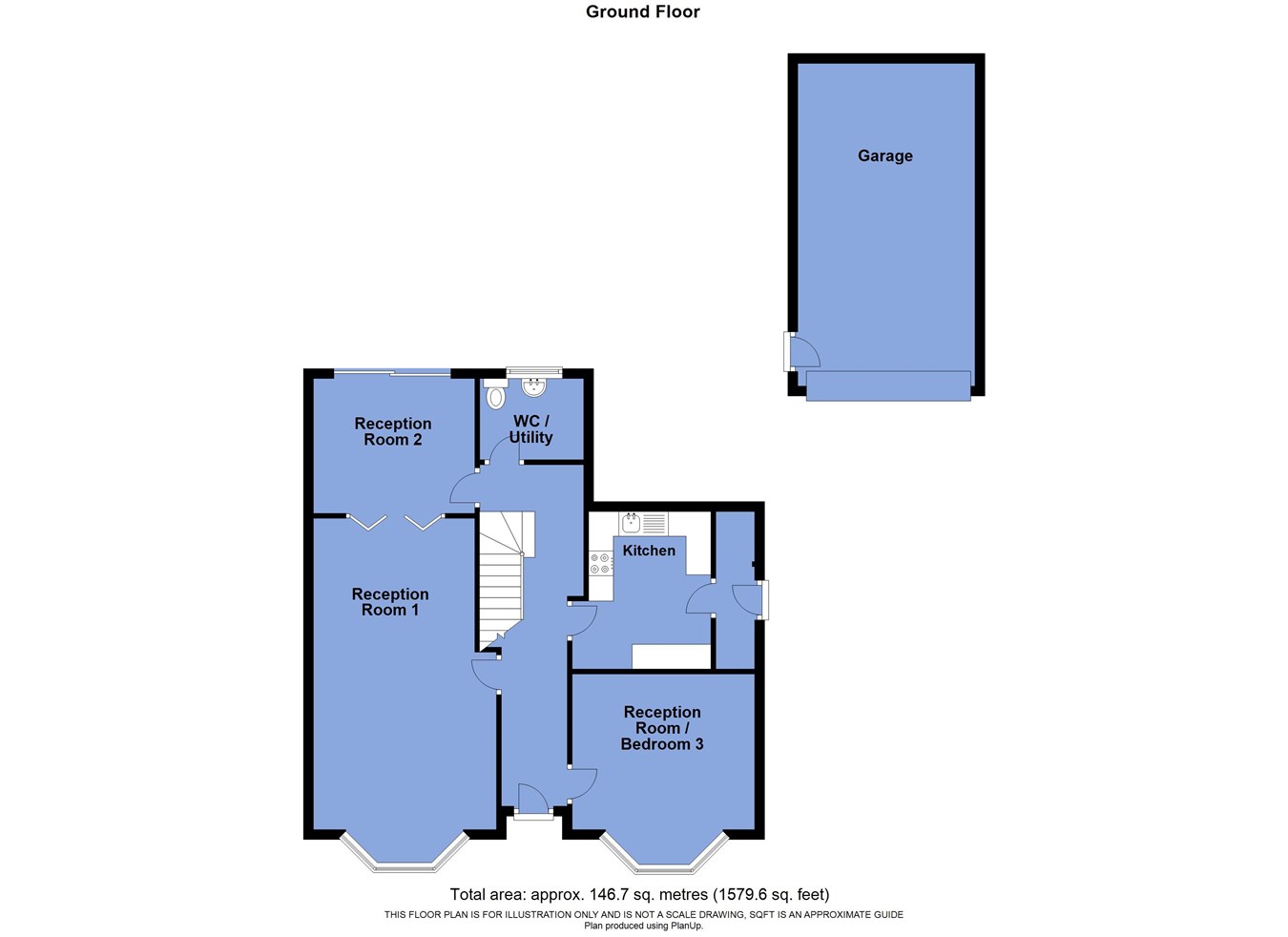Detached house for sale in Park Road, Westhoughton, Bolton BL5
* Calls to this number will be recorded for quality, compliance and training purposes.
Property features
- Bedrooms to both ground and first floor
- Potential to add ground floor shower room
- Two reception rooms plus kitchen and utility
- Large individual hallway
- Under 1 mile to motorway
- Around 1.3 miles to train station
- Half a mile to Westhoughton town centre
- Nicely set back from the road
- Flexible accommodation
- Large detached brick built garage/workshop measuring 21' 4" x 11' 9"
Property description
Positioned on the ever-popular Park Road, which offers fantastic access to both the nearby commercial centre and the motorway network, this property offers excellent, flexible accommodation, the size of which is not readily apparent from the front.
There is a large, individual hallway and the current configuration includes three reception areas plus a kitchen with separate utility. To the first floor, there are two double bedrooms served by the main bathroom. It would be possible for one (or two) of the reception rooms to be used as a ground floor bedroom. Adding a shower to the current ground floor WC (plumbing in situ), would allow the property to be used as a bungalow.
There are well tended front and rear gardens, together with a long driveway which leads to an excellent brick built garage/workshop measuring 21' 4" x 11' 9"
The sellers inform us that the property is Freehold.
Council Tax Band D - £2,157.47
The Area:
Park Road, Westhoughton, has long been regarded as a popular area and this particular home is positioned under 1 mile from junction 5 of the M61. Additionally, Westhoughton itself includes a train link and it is these connections which allow the area to be consistently popular.
The town centre is a thriving commercial area with a variety of pubs and restaurants and the town also includes a secondary school plus a variety of primary schools.
A simple glimpse at a satellite image will display a wealth of open green space in the general area.
Exterior front
Covered Storm Porch Area
Ground floor
Hallway
An excellent size with natural light from the rear towards the staircase area.
Reception Room 1
A through space. Double aspect front bay window plus gable window and fireplace. Double doors open into the rear reception room, this could be open plan or sealed off.
Reception Room 2
Leading from reception room 1. Sliding patio doors to the rear with a nice private aspect.
Reception Room 3
A hybrid bedroom or reception room depending on preference. Bay window. Feature fireplace.
Ground Floor WC/Utility Room
Rear window. WC and hand basin. Currently used as a utility zone also but the plumbing and space is there for a bath or shower so it gives it flexibility for a ground floor bathroom.
Kitchen
Wall and base units in a light woodgrain. Integral gas hob plus oven. Space and plumbing for washing machine. Breakfast bar/space for additional appliances. Rear window to the garden area.
Side Porch
Providing further storage. Currently with tall fridge freezer and also Gas Central Heating boiler.
First floor
Bedroom 1
This runs the full depth of the right hand side, first floor level. Vaulted ceiling. Velux roof light to the front. Rear window within a dormer to the garden. Eaves storage.
Bedroom 2
L-shaped. Velux window to the front. Eaves access as well so that connects to the additional bedroom. Rear window to the garden.
Bathroom
To the rear. Right hand gable roof velux. WC. Shaped bath. Hand basin. Tiled splashback
Property info
For more information about this property, please contact
Lancasters Estate Agents, BL6 on +44 1204 351890 * (local rate)
Disclaimer
Property descriptions and related information displayed on this page, with the exclusion of Running Costs data, are marketing materials provided by Lancasters Estate Agents, and do not constitute property particulars. Please contact Lancasters Estate Agents for full details and further information. The Running Costs data displayed on this page are provided by PrimeLocation to give an indication of potential running costs based on various data sources. PrimeLocation does not warrant or accept any responsibility for the accuracy or completeness of the property descriptions, related information or Running Costs data provided here.
































.png)
