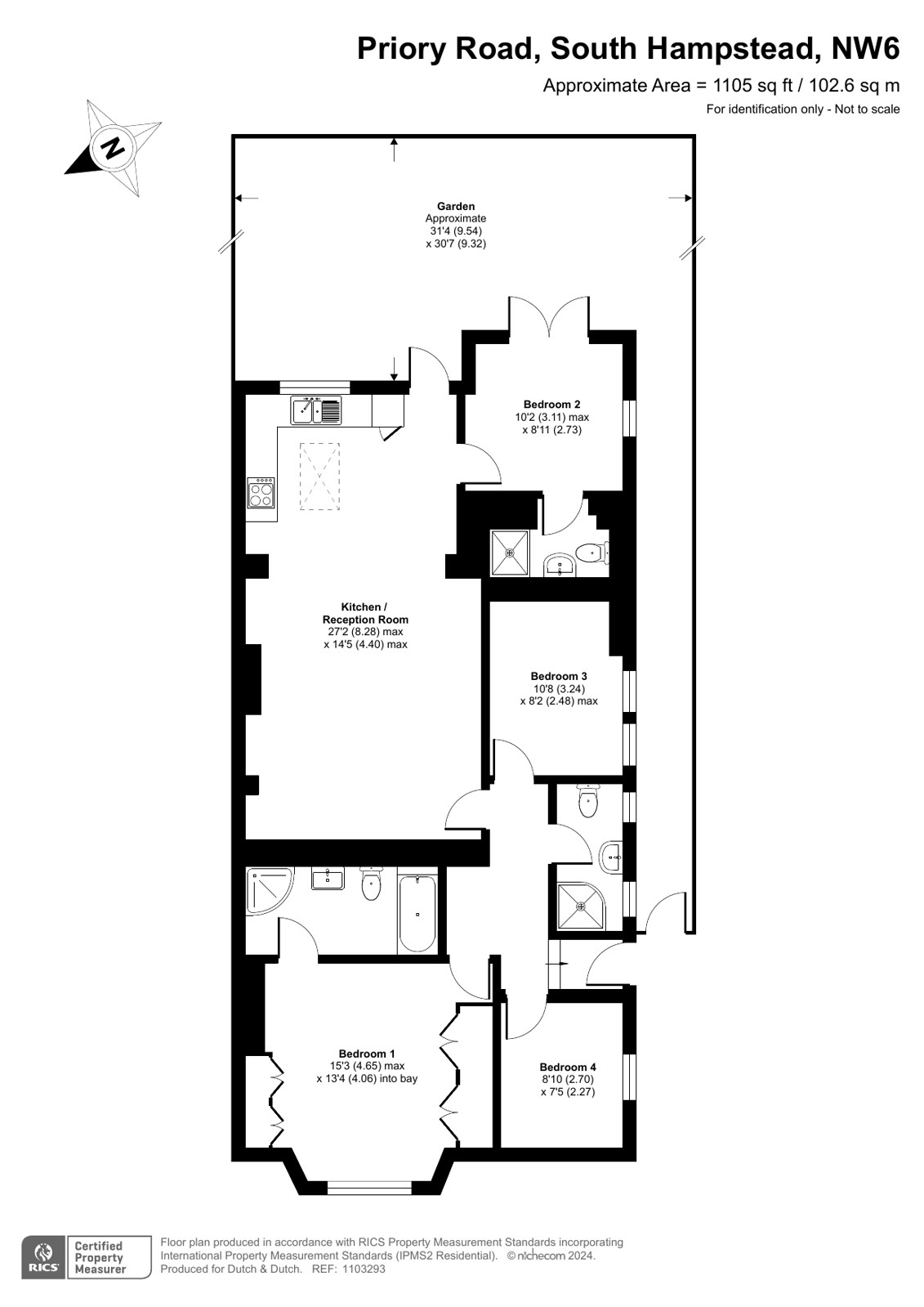Flat for sale in Priory Road, South Hampstead NW6
* Calls to this number will be recorded for quality, compliance and training purposes.
Property description
Set within a grand white stucco-fronted villa, a spacious and well-presented 1105 sq. Ft (102.6 sq. M) 4-bedroom, 3-bathroom apartment providing direct access to a 31’4 x 30’7 private rear garden, that is being sold with the benefit of having a Share of Freehold.
The apartment is accessed by a private entrance, where the internal hallway leads to the impressive 27’2 x 14’5 reception and open plan kitchen area that leads to the rear garden. 4 bedrooms and 3 bathrooms (2 ensuite) provide excellent accommodation with the large 15’3 principal bedroom benefiting from built-in wardrobes and a full ensuite bathroom with a bath and separate shower. The 10’2 second bedroom also has glazed doors leading to the garden and an ensuite shower room.
Due to the very attractive houses found, Priory Road is a popular and recognised address that is conveniently located within walking distance of Jubilee Line, Metropolitan Line, Bakerloo Line and London Overground stations. The shops and amenities of West Hampstead, Kilburn and Swiss Cottage are also accessible from this convenient location.
Tenure: Share of Freehold – Lease 125 years from 22nd December 1994
Service Charge: £1000 pa. Approx.
Energy Efficiency Rating: Current 65 (D) Potential 76 (C)
Council Tax: London Borough of Camden – Band E
Entrance Hall
Reception Room (8.28m x 4.4m (27' 2" x 14' 5"))
Bedroom (4.65m x 4.06m (15' 3" x 13' 4"))
Ensuite Bathroom
Bedroom (3.1m x 2.72m (10' 2" x 8' 11"))
Ensuite Bathroom
Bedroom (3.25m x 2.5m (10' 8" x 8' 2"))
Bedroom (2.7m x 2.26m (8' 10" x 7' 5"))
Bathroom
Garden (9.55m x 9.32m (31' 4" x 30' 7"))
Property info
For more information about this property, please contact
Dutch & Dutch, NW6 on +44 20 3463 9994 * (local rate)
Disclaimer
Property descriptions and related information displayed on this page, with the exclusion of Running Costs data, are marketing materials provided by Dutch & Dutch, and do not constitute property particulars. Please contact Dutch & Dutch for full details and further information. The Running Costs data displayed on this page are provided by PrimeLocation to give an indication of potential running costs based on various data sources. PrimeLocation does not warrant or accept any responsibility for the accuracy or completeness of the property descriptions, related information or Running Costs data provided here.




















.png)

