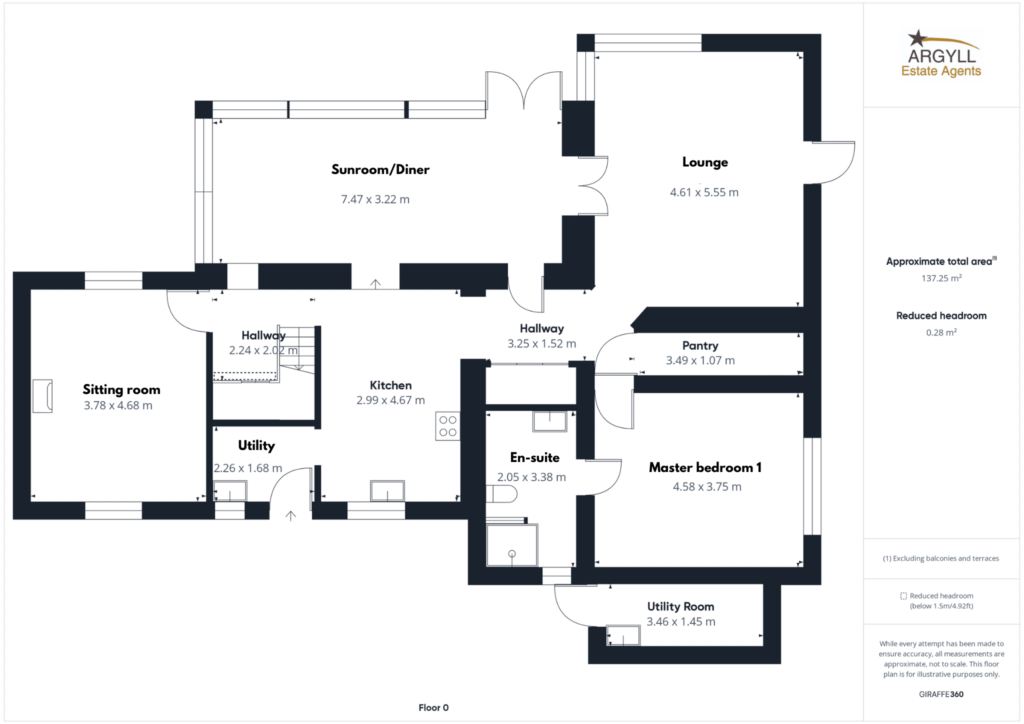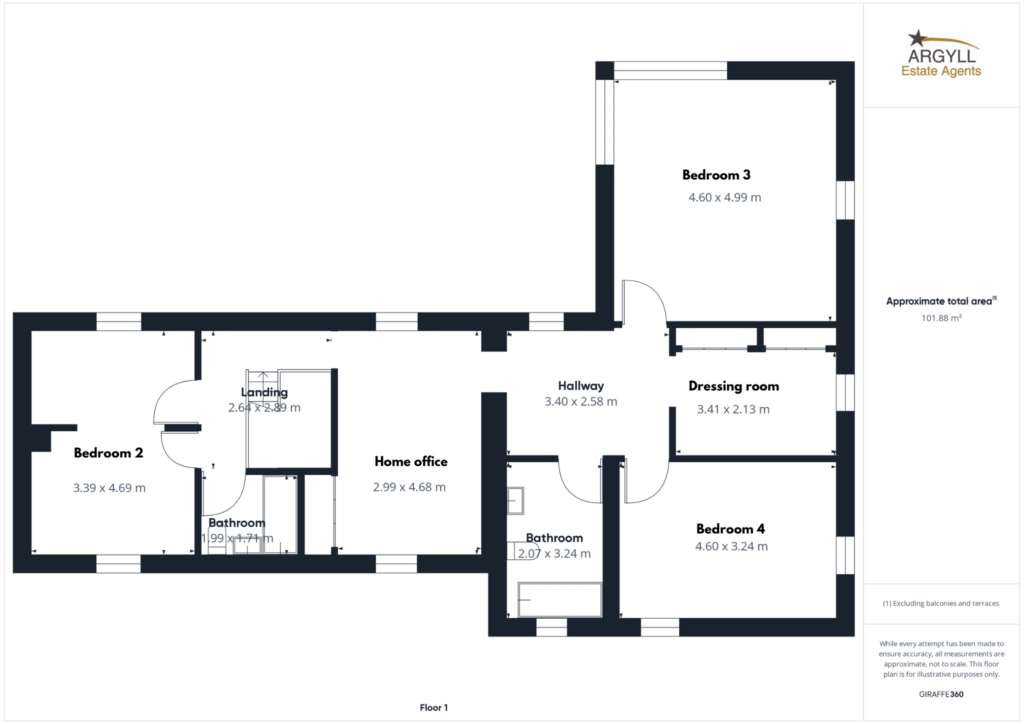Detached house for sale in Barbrae Cottage, Tayvallich, By Lochgilphead, Argyll PA31
* Calls to this number will be recorded for quality, compliance and training purposes.
Property features
- Unique character family home
- Stunning countryside views
- Peaceful semi rural location close to 2 bays
- Popular sailing village close to amenities
- Sunroom and garden conservatory
- Wood burning stove and recently serviced lpg central heating
- Large gardens with private parking
- Garage/workshop, outbuildings, pond and log store
- Surveyed at £460,000
- Approx 218 sq.m of living space
Property description
Spacious family home positioned in a picturesque semi-rural location with stunning countryside views. This extended property is nestled between the two scenic bays of Tayvallich and Carsaig. Comprising downstairs: Family lounge, sunroom, sitting room, kitchen with utility and master bedroom with en suite shower/wet room; Upstairs: 3 double bedrooms, dressing room, home office and 2 bathrooms. The property benefits from large, enclosed gardens with pond, garage, garden shed/workshop, log store, garden conservatory, multi fuel stove, lpg central heating, double glazing and private driveway with parking for multiple vehicles. The well-known and sought after sailing village is popular with locals and visitors alike. Amenities include primary school, restaurant and pub, café, shop, village hall with tennis court, boat launching and mooring facilities. The larger town of Lochgilphead with all its amenities and facilities is located 12 miles away. 4G, broadband and digital television are available.
Sunroom/Diner 7.47m x 3.22m
A welcoming entrance via the extensive and multi -purpose sunroom. Full of natural light with countryside views to the front of the property. External steps with handrail leading to UPVC entrance doors with glazed panel. This delightful dual aspect glazed sunroom provides ample space for freestanding lounge and dining furniture. Timber cladding to ceiling, two central heating radiators, oak effect laminate flooring, socket points and pendant lighting.
Lounge 5.55m x 4.61m
Inviting room accessed from either the sunroom through glazed doors or from the inner hallway through a decorative arch. Formerly known as “the music room” this impressive space is the heart of the home with garden access, 3⁄4 height windows with dual aspect garden views and built -in window seating. Feature stone wall with mirrored display area, electric stove with oak fire surround, oak effect laminate flooring, 2 central heating radiators, wall lighting, socket points, tv and phone point. Ample space for freestanding lounge furniture and musical instruments.
Kitchen 4.67m x 2.99m
Open plan from sunroom arch and inner hallway. Window views to rear. Matching wall and base units in country style with various storage and display options and wall shelving. Ample worktop space, stainless steel sink with drainage board and mixer tap. Space and plumbing for freestanding white goods, inbuilt extractor hood, tile effect linoleum flooring, tiled splashbacks, socket points, pendant lighting and heat alarm. Space for freestanding display furniture.
Utility 2.26m x 1.68m
Accessed from kitchen through archway with matching tile effect linoleum flooring. Base unit with worktop space, stainless steel sink with drainage board and mixer tap. Back door access and window views to rear. Pendant lighting and space and plumbing for freestanding white goods.
Pantry 3.49m x 1.07m
Large walk-in larder cupboard with lots of storage and shelving for cookery equipment and ingredients. Pendant lighting, socket points and oak effect laminate flooring. Accessed from inner hallway off the kitchen.
Inner Hallway 3.25m x 1.52m
With dual access archways this space gives access to the kitchen, sunroom, pantry, bedroom one and family lounge. Large double storage cupboard with sliding timber doors, shelving and hanging space, oak effect laminate flooring, coat hanging facilities, downlighters and smoke alarm.
Sitting room 4.68m x 3.78m
Cosy family room with dual aspect views to front countryside and rear garden. The focal point in this lovely room is the handsome multi fuel stove with exposed flue and tiled hearth. Carpeted flooring, pendant lighting, socket points, tv point, smoke alarm and carbon monoxide alarm. Ample room for freestanding lounge furniture.
Master Bedroom One 4.58m x 3.75m (with en suite)
On the ground floor this large sized double bedroom offers peaceful garden views. Carpeted flooring, socket points, tv and phone point, central heating radiator. Ample space for freestanding bedroom furniture.
En suite shower/wet room 3.38m x 2.05m
Wet room with three-piece suite featuring a large walk-in shower enclosure with ramp for easy access, decorative feature glass partition and multiway thermostatic massaging shower unit. Whb with mixer tap and inbuilt vanity storage below ample worktop space. WC with wall mounted Touche fitting. Respatex walls, wet room style flooring, vintage style central heating radiator with heated towel rail, extractor fan, and downlighters.
Hallway/Stairs 2.24m x 2.02m
Inner hallway accessed from sunroom and kitchen area with a delightful framed wall opening through sunroom to countryside backdrop beyond. Tile effect linoleum flooring, coat hanging, understairs storage cupboard, pendant lighting, phone and socket points. Carpeted stairs with timber balustrade to upper floor accommodation.
First Floor - Upper landing
Carpeted flooring with pendant lighting, this space has lots of natural light streaming in from velux above, clothes pulley and smoke alarm.
Bedroom Two 4.69m x 3.39m
Double bedroom with small lounge area, dual aspect elevated rural views to the front and rear. Carpet ready flooring, pendant lighting and socket points. Formerly 2 bedrooms that could be reinstated if required. Ample space for freestanding bedroom furniture.
Bathroom 1.99m x 1.71m
Three-piece suite with Bath, whb and WC. Single taps, vanity shelving above whb, seahorse patterned tiled splashbacks, cork tiled flooring, velux window and pendant lighting.
Home office area 4.68m x 2.99m
An ideal space for a home office or hobby room with feature arched doorway. Dual aspect window views. Inbuilt storage cupboard, wall mounted storage shelving, timber effect linoleum flooring, loft hatch access with integral loft ladder, pendant lighting, phone and socket points. Ample space for freestanding furniture. Currently open plan to the hallway that could be separated off with a partition wall to create another room.
Hallway 3.40m x 2.58m
Carpeted hallway with arched doorway from office area leading to bedrooms 3 and 4 and family bathroom. Combined velux window with views to front, central heating radiator, sockets, downlighters and smoke alarm.
Bedroom three 4.99m x 4.60m
Good sized double bedroom with stunning elevated dual aspect views. Combined Velux and 3⁄4 height windows overlook the gardens. Built-in window seating to front offers the most fantastic rural vantage point. Carpeted flooring, 2 central heating radiators, phone and socket points. Ample space for freestanding bedroom furniture.
Dressing room 3.41m x 2.13m
Dressing room with combined Velux window with views to side garden. Carpeted flooring, loft hatch access, quadruple inbuilt cupboards with shelving, phone and socket points and downlighters. With space for freestanding bedroom furniture, this room could be used as a single bedroom. Arched doorway with curtain rail.
Bedroom Four 4.60m x 3.24m
Good sized double bedroom with combined Velux window with views to side, plus a window with views to rear. Carpeted flooring, central heating radiator, phone and socket points. Ample space for freestanding bedroom furniture.
Bathroom 3.24m x 2.07m
Large family bathroom with window to rear and a three-piece suite. Full size bath, overhead thermostatic shower and glass screen, Counter sunk whb set on inbuilt vanity storage with ample worktop space, back to unit WC, matching wall cabinets with mirror and shave point, Respatex walls and bath panel, wet room style flooring, single mixer taps, downlighters, extractor fan and vintage style central heating radiator with heated towel rail.
Outside
An abundance of local wildlife visits this welcoming wrap around plot with an enchanting rear garden which is enclosed for child/pet safety. Mainly laid to lawn with a good size gravel driveway providing parking for numerous vehicles. Dry stone dykes and fencing define the garden spaces. Rockery areas, annual flowering shrubs, established trees and various bulbs and perennials can be enjoyed all around the garden. Tiered areas with feature pond and numerous pathways and lawn areas throughout. Slabbed patio/bbq area. Log store, outdoor power point and tap.
Attached garage of block and render construction with concrete base, power and light.
Attached to the side of the garage is the ornate Victorian style garden conservatory with concrete base, power, water supply and plenty of room for freestanding conservatory furniture.
Rear boot/utility room accessed from the rear garden, this is the ideal room for outdoor clothing/apparatus and washing/storing sailing equipment. Housing the gas boiler, with uvpc entrance door with glass insert, concrete painted flooring, coat hanging and rails, wall mounted shelving. Base units with ample worktop space, Belfast sink with swan neck mixer tap, pendant lighting. Space and plumbing for white goods.
Garden shed/workshop to side, with shelving, workbench, lighting and power.
External lpg storage tank, replaced in 2023.
Location
This property is situated in a hamlet of similar properties in beautiful Carsaig in the small village of Tayvallich, just 12 miles west of Lochgilphead. The village itself has a pub/restaurant and a café/shop, as well as a village hall and local primary school.
More amenities can be found in Lochgilphead including a primary and secondary school, independent restaurants, post office, bank, swimming pool, sport facilities, hospital and gp surgery, pharmacies, hairdressers, delicatessen, fishmongers, butchers, gift shops, art gallery, optician, petrol stations and a large supermarket.
The surrounding area is a paradise for sailing enthusiasts and outdoor lovers. There are numerous walking and cycling trails within easy reach of Tayvallich, while the region is well-known for sailing, fishing, birdwatching and diving. The Taynish National Nature Reserve is within walking distance and the village is home to a number of professional artists who open their studios every year as part of Artmap Argyll.
Ferries embark to Jura from Tayvallich Ferry Terminal, while the larger Kennacraig Ferry Terminal and Tarbert Ferry Terminal (both less than an hour away) offer services to Islay, Colonsay and Portavadie.
Thinking of selling or switching agents?
Call now to find out more about the best deal in your area.
Lochgilphead office or Oban office These particulars were prepared on the basis of our knowledge of the local area and, in respect of the property itself, the information supplied to us by our clients. All reasonable steps were taken at the time of preparing these particulars. All statements contained in the particulars are for information only and all parties should not rely on them as representations of fact; in particular:- (a) descriptions, measurements and dimensions are approximate only; (b) all measurements are taken using a laser measure (therefore may be subject to a small margin of error) at the widest points; and (c) all references to condition, planning permission, services, usage, construction, fixtures and fittings and movable items contained in the property are for guidance only.
Property info
For more information about this property, please contact
Argyll Estate Agents, PA31 on +44 1546 367981 * (local rate)
Disclaimer
Property descriptions and related information displayed on this page, with the exclusion of Running Costs data, are marketing materials provided by Argyll Estate Agents, and do not constitute property particulars. Please contact Argyll Estate Agents for full details and further information. The Running Costs data displayed on this page are provided by PrimeLocation to give an indication of potential running costs based on various data sources. PrimeLocation does not warrant or accept any responsibility for the accuracy or completeness of the property descriptions, related information or Running Costs data provided here.


















































































.png)
