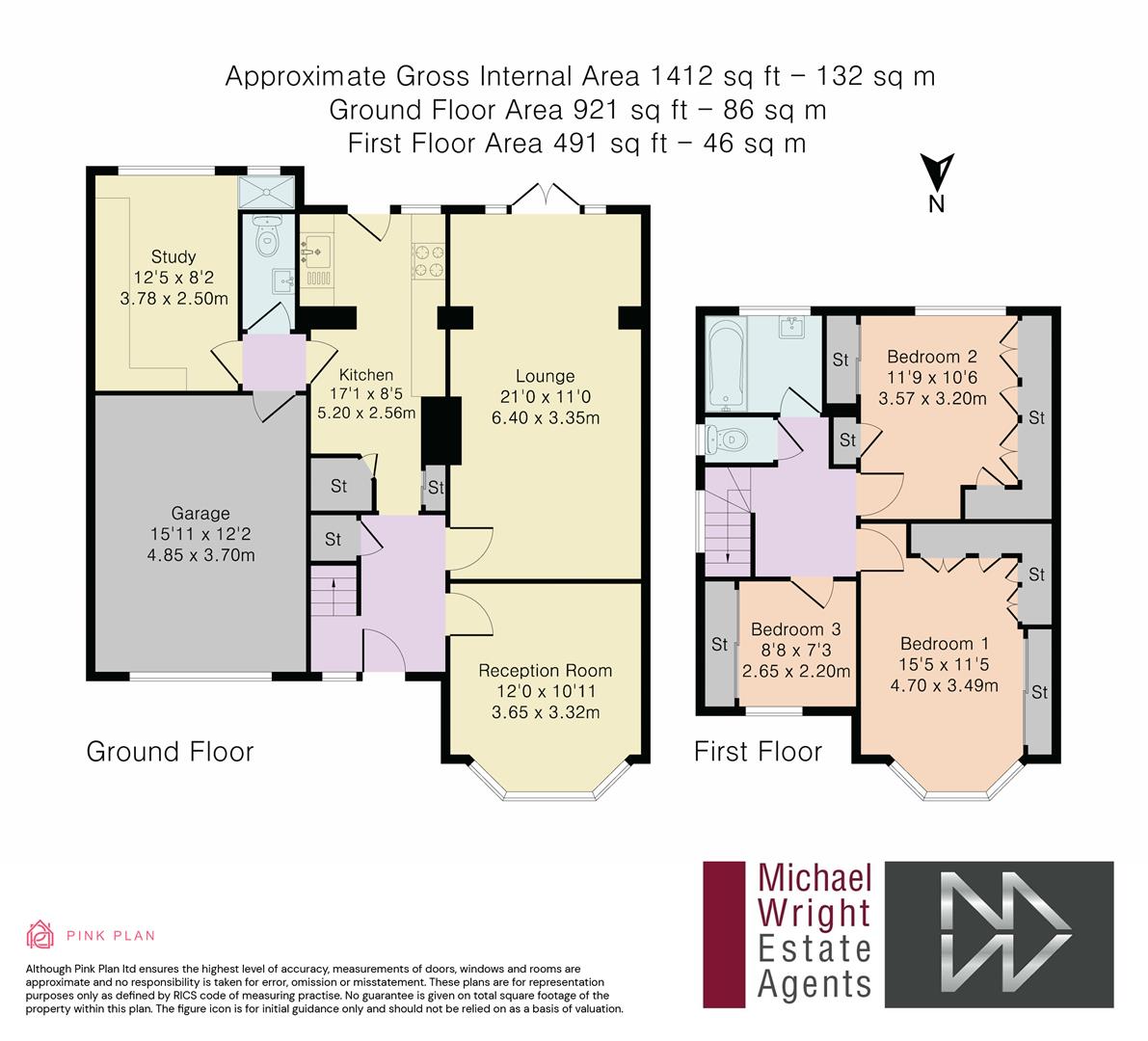Detached house for sale in Lowther Drive, Oakwood/Enfield EN2
* Calls to this number will be recorded for quality, compliance and training purposes.
Property features
- Bright, spacious & extended 3/4 bedroom fully detached house in quiet residential location
- 3 reception rooms - 1 being used as A study/possible bedrom 4 with shower
- Fitted kitchen
- Modern bathroom/Sep. WC.
- Attached garage with own drive: 15'10 X 13'6 - could be converted - spp
- Entrance hall & downstairs cloakroom
- Sunny aspect rear garden
- Extension potential - spp
- Offered chain free, subject to probate being granted
- Catchment for good schools for all agest
Property description
A bright, spacious & attractive 3/4 bedroom detached house in quiet residential turning, offering 2/3 reception room & fitted kitchen. The larger than average attached garage could quite easily be converted to add further living accommodation, as well as extending on the first floor & perhaps into the loft.
There are 2 Reception Rooms, Plus a Study/Possible Bedroom 4 with a Shower and Close to the Downstairs Cloakroom. The Upstairs Bathroom is Modern and all 3 Bedrooms have Fitted Wardrobes.
Situated at the Lower End of Lowther Drive and Close to the Picturesque Boxers Lake for Walks, as well as being in the Catchment for Good Local Schools Including Grange Park & Highlands, and Possibly Eversley Primary School. There are Bus Routes Nearby.
The Property is Well Presented and is a Perfect Family Home.
Offered Chain Free, Subject to Probate Being Granted. Viewings Highly Recommended.
Entrance Hall:
Bright & Attractive Entrance Hall with Panelled Georgian Style Door with Peep Hole, Understairs Cupboard, Spotlights, Radiator. Access to 2 of the 3 Reception Rooms & Fitted Kitchen. Stairs to First Floor.
Extended Rear Reception Room: Pic. 1 (6.38m x 3.35m (20'11 x 11'))
Adam Style Wooden Fireplace with Marble Inset & Hearth. Gas Coal Effect Fire. Radiator, Double Glazed Sliding Patio Doors to Rear Garden. Spotlights.
Extended Rear Reception Room: Pic. 2
Different Aspect.
Front Reception Room: (3.84m x 3.38m (12'7 x 11'1))
Double Glazed Bay Window, Radiator, 15 Panel Glazed Georgian Door to Hallway.
Study/Possible Bedroom 4: (3.76m x 2.54m (12'4 x 8'4))
A Very Useful Room on the Ground Floor, Currently Fitted with Custom Built Bookshelves, Chests & Desk. Double Glazed Window Overlooking Rear Garden, Radiator. Walk in shower.
Fitted Kitchen (5.16m x 2.57m (16'11 x 8'5))
Downstairs Cloakroom:
Accessed via Lobby Area from the Fitted Kitchen. Also Close to Study/Possible Bedroom 4, plus there is a Door to the Attached Garage.
Bedroom 1: (4.83m x 3.38m (15'10 x 11'1))
Double Glazed Georgian Style Bay Window to Front, Radiator. Custom Built Fitted Wardrobes, Chests/Dressing Table/Desk Area. Radiator.
Bedroom 2: (3.63m x 3.23m (11'11 x 10'7))
Double Glazed Window to Rear, Fitted Wardrobes, Radiator.
Bedroom 3: (2.67m x 2.24m (8'9 x 7'4))
Full Width Fitted Wardrobes with Mirrored Sliding Doors, Double Glazed Window to Front, Radaitor.
Bathroom/Sep. Wc.
Modern Bathroom Suite with Panelled Bath, Shower Attachment, Glass Shower Screen, Pedestal Wash Hand Basin with Mixer Taps. Chrome Heated Towel Rail, Fully Tiled Walls.
Sunny Aspect Rear Garden:
Reasonably Secluded. Mainly Laid to Lawn, Paved Patio Area, Mature Shrubs and Plants.
Rear Elevation Of Property:
Showing Full Width Extension to Side & Rear, plus Scope to Extend Over on the Side - Subject to Usual Consents.
Property info
For more information about this property, please contact
Michael Wright Estate Agents, EN4 on +44 20 8166 7813 * (local rate)
Disclaimer
Property descriptions and related information displayed on this page, with the exclusion of Running Costs data, are marketing materials provided by Michael Wright Estate Agents, and do not constitute property particulars. Please contact Michael Wright Estate Agents for full details and further information. The Running Costs data displayed on this page are provided by PrimeLocation to give an indication of potential running costs based on various data sources. PrimeLocation does not warrant or accept any responsibility for the accuracy or completeness of the property descriptions, related information or Running Costs data provided here.

























.jpeg)

