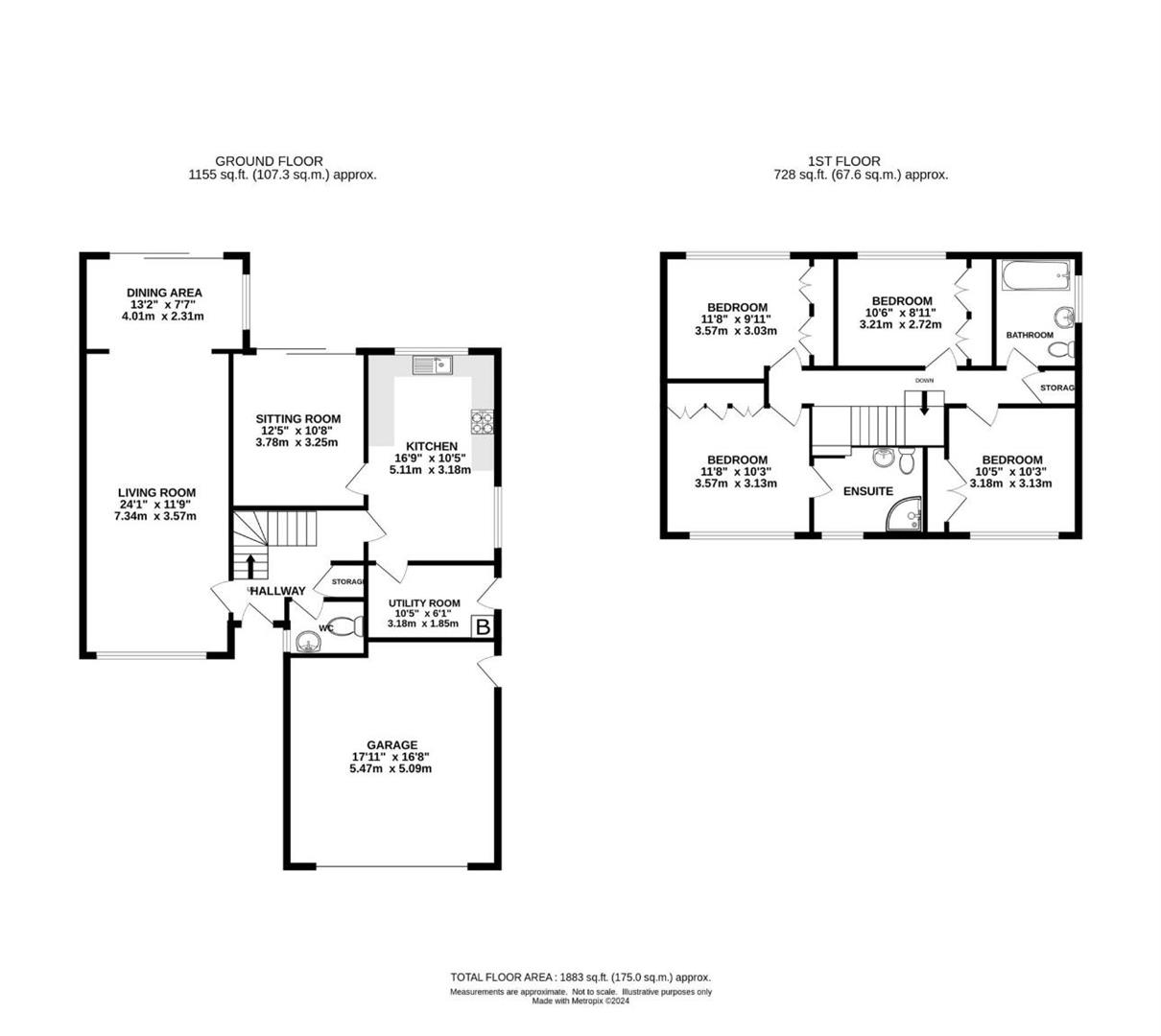Detached house for sale in Malvern Road, Knutsford WA16
* Calls to this number will be recorded for quality, compliance and training purposes.
Property features
- Detached family home
- Four bedrooms
- Two bathrooms
- Three reception rooms
- Catchment of bexton primary school
- No chain
- Walking distance of town centre
- Double garage/ large driveway
Property description
Four double bedrooms, walking distance to bexton school, overlooking the green, three reception rooms, very desirable location, beautifully landscaped gardens, no onward chain.
Owned by the current vendor for a number of years this has been a wonderful family home and we know this is going to create a large amount of interest due to its proximity to both Bexton School and Knutsford Town Centre.
Arranged over two floors there is an entrance hallway with two piece cloakroom and storage off, spacious lounge with feature fireplace opening into a dining room which opens onto the garden.
Further to this is a recently fitted modern high gloss kitchen with a range of integrated appliances and separate useful utility room. The ground floor is completed with a spacious family room with sliding doors opening onto the patio area to the rear.
To the first floor are four double bedrooms, all of which have double wardrobes. The master bedroom further benefits from a three piece ensuite with the three further bedrooms using the three piece master bathroom.
The gardens have been a labour of love by our vendor for many years. There is a central lawn with deep planted borders with an array of perennials, shrubs, and trees. To the front is a double driveway and access to the integral garage.
The property has been well maintained by our vendors though we feel the new owners would probably like to update the house.
The property is offered with no onward chain
Hallway
W/C
Kitchen (5.11 x 3.18 (16'9" x 10'5"))
Utility Room (1.85 x 3.18 (6'0" x 10'5"))
Sitting Room (3.78 x 3.25 (12'4" x 10'7"))
Living Room (7.34 x 3.57 (24'0" x 11'8"))
Dining Area (2.31 x 4.01 (7'6" x 13'1"))
Garage (5.47 x 5.09 (17'11" x 16'8"))
Bedroom (3.57 x 3.13 (11'8" x 10'3"))
Ensuite
Bedroom (3.57 x 3.03 (11'8" x 9'11"))
Bedroom (3.21 x 2.72 (10'6" x 8'11"))
Bedroom (3.18 x 3.13 (10'5" x 10'3"))
Bathroom
Tenure
We believe the tenure to be freehold.
Property info
For more information about this property, please contact
Wright Marshall, WA16 on +44 1565 358671 * (local rate)
Disclaimer
Property descriptions and related information displayed on this page, with the exclusion of Running Costs data, are marketing materials provided by Wright Marshall, and do not constitute property particulars. Please contact Wright Marshall for full details and further information. The Running Costs data displayed on this page are provided by PrimeLocation to give an indication of potential running costs based on various data sources. PrimeLocation does not warrant or accept any responsibility for the accuracy or completeness of the property descriptions, related information or Running Costs data provided here.































.png)