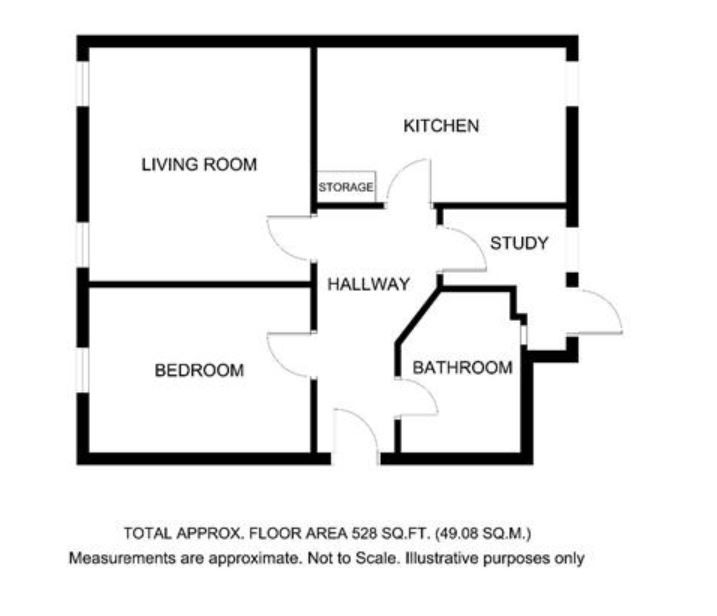Flat for sale in Dudley Road, Harold Hill, Romford RM3
* Calls to this number will be recorded for quality, compliance and training purposes.
Property features
- 1 bedroom top floor flat
- A must see
- Access of the A12, A127 & M25
- Access to harold wood station
- Ample parking
- Bathroom
- Chain free
- Close distance to train and bus links
- Close to local amenities
- Close to local schools
- Close to local shops, bars and restaurants
- Communal garden
- Double Glazing
- Early viewing advised
- First floor flat
- Gas central heating
- Integrated Appliances
- Large front garden
- Large garden
- Large rear garden
- One bedroom flat
Property description
Description
Situated a short distance from harold wood mainline station boasting its easy links into Liverpool Street Station, Delaney's are pleased to offer this well maintained one bedroom first floor property with a large front and rear garden Ideal for all first time buyers and investors.
Early viewing recommended!
Council Tax Band: A (London Borough of Havering)
Tenure: Leasehold (89 years)
Ground Rent: £10 per year
Service Charge: £1,471.95 per year
Entrance
Front laid to lawn, steps leading to external communal door with disabled access from the side.
Hall
W: 12' 7" x l: 5' 6" (w: 3.84m x l: 1.68m)
Storage cupboard housing water tank, radiators and doors to:
Living Room
W: 16' 1" x l: 12' 6" (w: 4.9m x l: 3.81m)
Double glazed windows to front, radiator, gas fireplace and spotlights on ceiling.
Bedroom 1
W: 9' 4" x l: 12' 6" (w: 2.84m x l: 3.81m)
Storage cupboard, double glazed windows to front and radiators.
Kitchen
W: 8' 2" x l: 11' 1" (w: 2.49m x l: 3.38m)
Double glazed windows to rear, white goods, plenty of worktop space perfect for appliances and tiling to floor.
Bathroom
W: 8' 9" x l: 4' 9" (w: 2.67m x l: 1.45m)
Double glazed frosted window towards internal balcony, low level w/c, hand basin with taps over, heated towel rail and bathtub with electric shower.
Balcony
W: 7' 6" x l: 6' 7" (w: 2.29m x l: 2.01m)
Internal balcony with large storage cupboard, Worcester boiler and double glazed frosted window to rear.
Garden
South facing garden, laid to lawn with two sheds at the rear.
Property info
For more information about this property, please contact
Delaney's, RM3 on +44 1708 629050 * (local rate)
Disclaimer
Property descriptions and related information displayed on this page, with the exclusion of Running Costs data, are marketing materials provided by Delaney's, and do not constitute property particulars. Please contact Delaney's for full details and further information. The Running Costs data displayed on this page are provided by PrimeLocation to give an indication of potential running costs based on various data sources. PrimeLocation does not warrant or accept any responsibility for the accuracy or completeness of the property descriptions, related information or Running Costs data provided here.






















.jpeg)