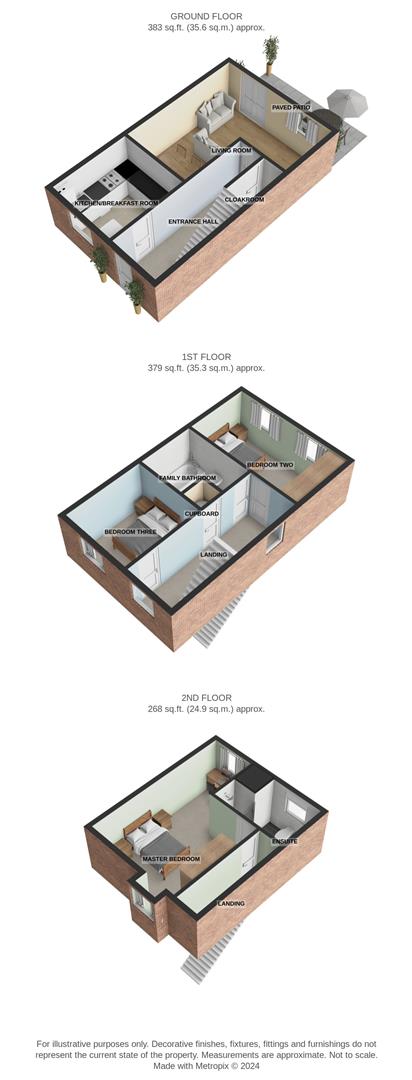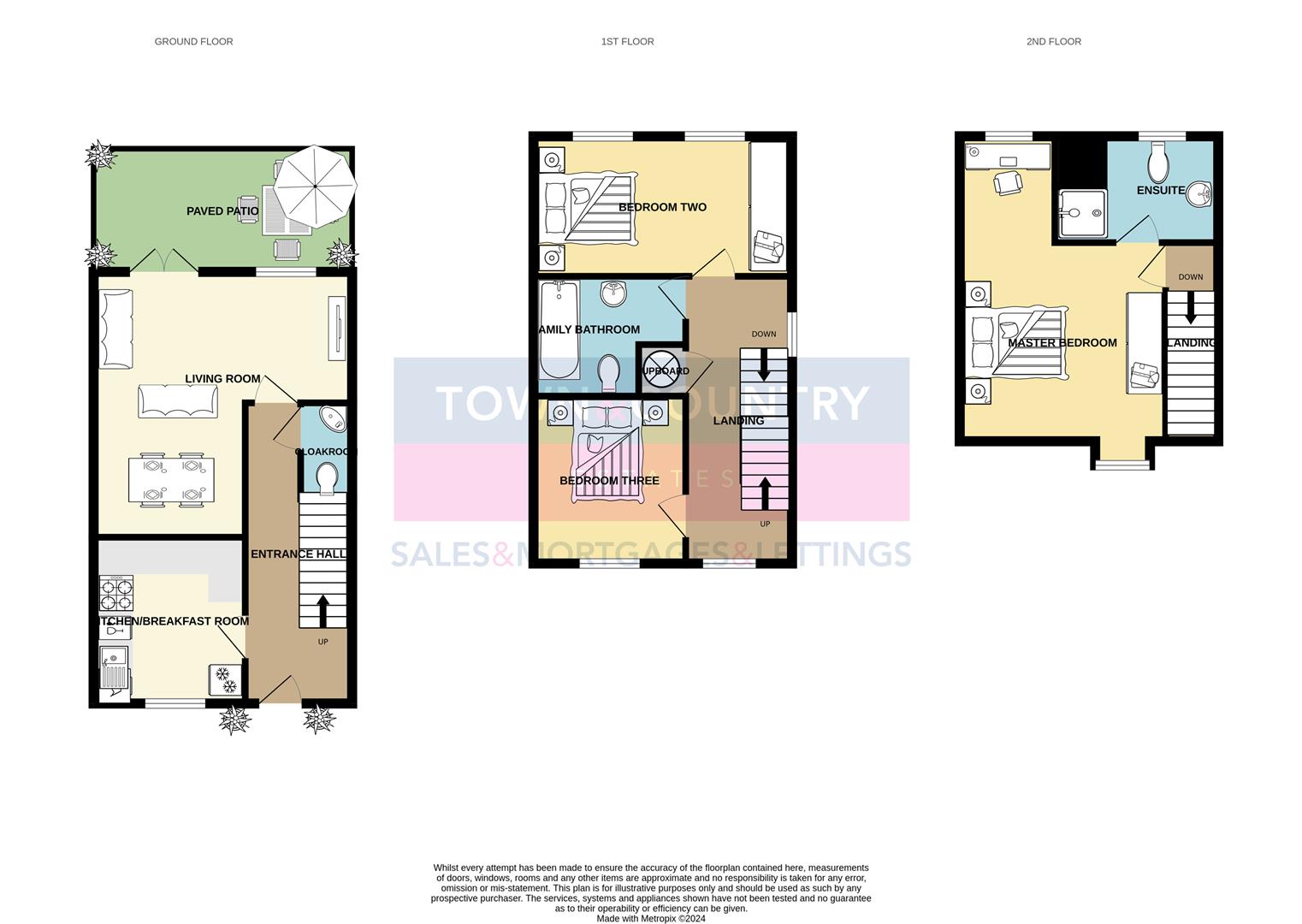Town house for sale in Timor Road, Leigh Park, Westbury BA13
* Calls to this number will be recorded for quality, compliance and training purposes.
Property description
No onward chain - Situated in a quiet block paved cul-de-sac, this modern three bedroom terrace home, offers spacious accommodation arranged over three stories.
Location
Leigh Park is a modern estate situated on the outskirts of Westbury. The amenities include a primary school, doctors, dentist surgeries, takeaways, hairdressers, convenience store and a community centre. A number of play parks and public walkways link the development making it a very family friendly area. It also benefits from being within walking distance to the train station and commutable distance to nearby towns and cities by car making this a very popular location for all types of buyers.
Description
No onward chain - Situated in a quiet block paved cul-de-sac on the desirable Leigh Park, this modern three bedroom terrace home offers spacious accommodation, arranged over three stories. The ground floor accommodation offers an entrance hall, kitchen, living room and cloakroom toilet, the first floor has two double bedrooms and the family bathroom The large bedroom and ensuite occupy the entirety of the second floor. Further benefits to the property include Upvc double glazing, gas central heating, driveway parking to the front and a private enclosed rear garden.
Entrance Hall
The entrance hall provides access to the kitchen, living room, cloakroom toilet and stairs to the first floor. There are thermostat heating controls, a telephone point, radiator and door to the under stairs cupboard.
Kitchen (3.0 x 2.6 (9'10" x 8'6"))
This kitchen has a Upvc double glazed window to the front, range of matching base and wall units with rolled top work surfaces, tiled splashbacks, stainless steel inset sink unit with chrome mixer tap, Zanussi built in stainless steel electric fan assisted oven, stainless steel gas hob with integrated extractor fan and light over, space for a slimline dishwasher, plumbing for washing machine, space for fridge freezer halogen spotlights, radiator and concealed in a cupboard is an ideal classic wall mounted gas boiler supplying radiator heating and domestic hot water.
Living Room (l-Shaped) (4.6 max x 4.6 max (15'1" max x 15'1" max))
With space for living and dining furniture, there is a Upvc double glazed window and French doors to the rear garden, two radiators and a TV point.
Cloakroom
There is a close couple W.C, wall mounted corner vanity basin, mosaic tiled splashbacks, radiator, extractor fan and wall mounted cupboards providing storage.
First Floor Landing
There is a Upvc double glazed window to the front, stairs to the second floor/master bedroom, doors to bedroom two, bedroom three, the family bathroom and airing cupboard, providing storage and shelving.
Bedroom Two (3.9 x 2.5 (12'9" x 8'2"))
There are two Upvc double glazed windows to the rear, three built in wardrobes and a radiator.
Bedroom Three (3.00 x 2.6 (9'10" x 8'6"))
The third double bedroom has a Upvc double glazed window to the front, radiator and telephone point.
Family Bathroom
This family bathroom has a jacuzzi style bath with chrome mains shower over, close couple W.C, pedestal wash hand basin, tiled splashbacks, radiator and extractor fan.
Second Floor Landing
There is a radiator, smoke alarm and door to master bedroom.
Master Bedroom (5.2 max 3.5 min x 3.5 (17'0" max 11'5" min x 11'5")
This spacious master bedroom suite has a Upvc double glazed window to the front and a Velux window to the rear. There is lots of space for bedroom furniture, a radiator, TV point and door to ensuite.
Ensuite
There is a Velux window to the rear, an enclosed shower cubical, close couple W.C, pedestal wash hand basin, tiled splashbacks, radiator and extractor fan.
Exterior
Front
This property is located in a quiet block brick cul de sac. There is a path to the front door, storm porch over front door and outside tap.
Rear Garden
This low maintenance rear garden is enclosed to all boundaries and is mainly laid to decorative stone chippings, with a paved patio.
Parking
To the front of the property is driveway parking.
Additional Information
Council Tax Band - D
Property info
Timorroadwestbury.Jpg View original

Timorroadwestbury-High.Jpg View original

For more information about this property, please contact
Town & Country Estates, BA14 on +44 1225 288053 * (local rate)
Disclaimer
Property descriptions and related information displayed on this page, with the exclusion of Running Costs data, are marketing materials provided by Town & Country Estates, and do not constitute property particulars. Please contact Town & Country Estates for full details and further information. The Running Costs data displayed on this page are provided by PrimeLocation to give an indication of potential running costs based on various data sources. PrimeLocation does not warrant or accept any responsibility for the accuracy or completeness of the property descriptions, related information or Running Costs data provided here.
























.png)

