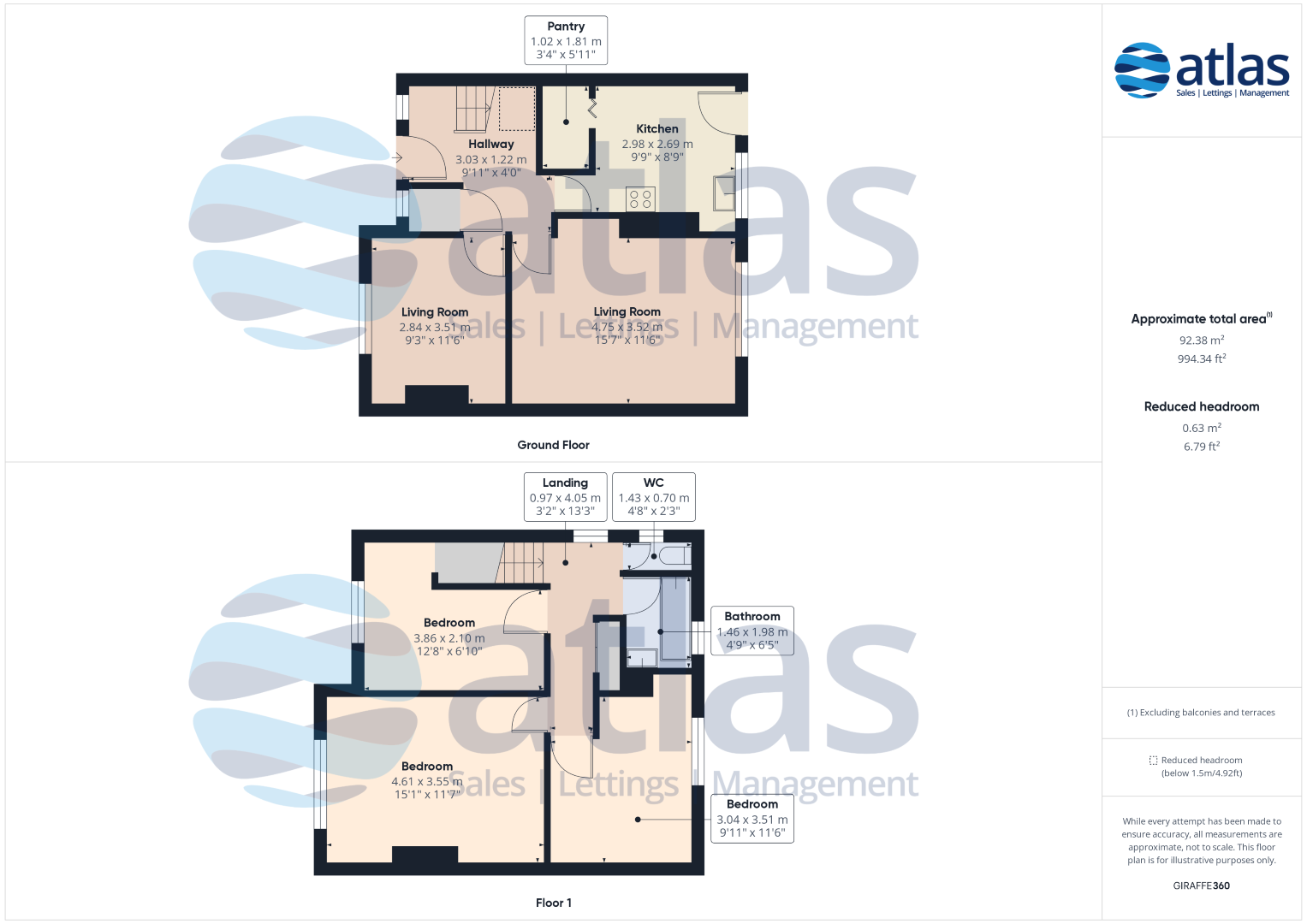End terrace house for sale in Stamfordham Drive, Allerton L19
* Calls to this number will be recorded for quality, compliance and training purposes.
Property features
- No Onward Chain
- Well Presented & Maintained Throughout
- Welcoming, Spacious Entrance Area with Cloakroom
- Two Bright and Airy Reception Rooms
- Spacious Kitchen with Utility Room
- Three Sizeable Bedrooms
- Fully Tiled Bathroom with Bath & Shower - Separate Toilet Room for Added Convenience
- Large South Facing Garden with Patio Area
- Fantastic Sought After Location - Close to a Wealth of Amenities, Local Green Spaces, Great Schools and Good Public Transport Links
- Tenant in Occupation Until September 2024
Property description
Welcome to Stamfordham Drive, Allerton, where this charming end of terrace house awaits its new owner. Brought to you by Atlas Estate Agents, this property presents an enticing opportunity to settle into a vibrant community with ease.
As you step through the door, you'll be greeted by a welcoming and spacious entrance area, complete with a convenient cloakroom. The home boasts two bright and airy reception rooms, perfect for entertaining guests or simply relaxing after a long day.
The heart of the home lies in the spacious kitchen, accompanied by a utility room for added convenience. Whether you're a culinary enthusiast or simply enjoy gathering loved ones around the table, this kitchen offers the space and functionality you need.
Venture upstairs to discover three sizeable bedrooms, each offering comfort and privacy. The fully tiled bathroom features both a bath and shower, ensuring your daily routines are as convenient as they are luxurious. Additionally, a separate toilet room adds an extra layer of convenience for busy households.
Outside, a large south-facing garden beckons, complete with a patio area ideal for al fresco dining or basking in the sun. Embrace the outdoors and create cherished memories in this private sanctuary.
Conveniently located close to a wealth of amenities, local green spaces, great schools, and good public transport links, this property offers the perfect balance of tranquility and accessibility. Plus, with no onward chain, your journey to homeownership can begin seamlessly.
Don't miss out on the opportunity to call this well-presented and maintained house your home. Contact Atlas Estate Agents today to arrange a viewing and start your next chapter in Allerton's sought-after community.
Video/Virtual Tour
We have filmed this property and can offer you a video/virtual tour, please click one of the 'Virtual tours' buttons above or below to view the tour(s).
Further Details
Property Type: End of Terrace House (3 bedroom, 1 bathroom)
Tenure: Leasehold
No. Of Floors: 2
Floor Space: 92 square metres / 994 square feet
EPC Rating: D
Council Tax Band: B
Local Authority: Liverpool City Council
Parking: Off Street, Driveway
Outside Space: Front Garden, Back Garden
Heating/Energy: Gas Central Heating
Appliances/White Goods: Electric Oven, Gas Hob
Leasehold Information
Tenure: Leasehold
Lease Start Date: 08/09/1969 (approx)
Original Lease Term: 999 year(s)
Lease Expiry Date: 07/09/2968 (approx)
Lease Term Remaining: 944 year(s) (approx)
Service Charge: None
Ground Rent: Peppercorn
Rental Information
Tenancy Start Date: 27/09/23
Tenancy Fixed Term: 12 months
Disclaimer
These particulars are intended to give a fair and substantially correct overall description for the guidance of intending purchasers/tenants and do not constitute an offer or part of a contract. Please note that any services, heating systems or appliances have not been tested and no warranty can be given or implied as to their working order. Prospective purchasers/tenants ought to seek their own professional advice.
All descriptions, dimensions, areas, references to condition and necessary permissions for use and occupation and other details are given in good faith and are believed to be correct, but any intending purchasers/tenants should not rely on them as statements or representations of fact, but must satisfy themselves by inspection or otherwise as to the correctness of each of them.
Property info
For more information about this property, please contact
Atlas Estate Agents, L18 on +44 151 382 7429 * (local rate)
Disclaimer
Property descriptions and related information displayed on this page, with the exclusion of Running Costs data, are marketing materials provided by Atlas Estate Agents, and do not constitute property particulars. Please contact Atlas Estate Agents for full details and further information. The Running Costs data displayed on this page are provided by PrimeLocation to give an indication of potential running costs based on various data sources. PrimeLocation does not warrant or accept any responsibility for the accuracy or completeness of the property descriptions, related information or Running Costs data provided here.


























.png)

