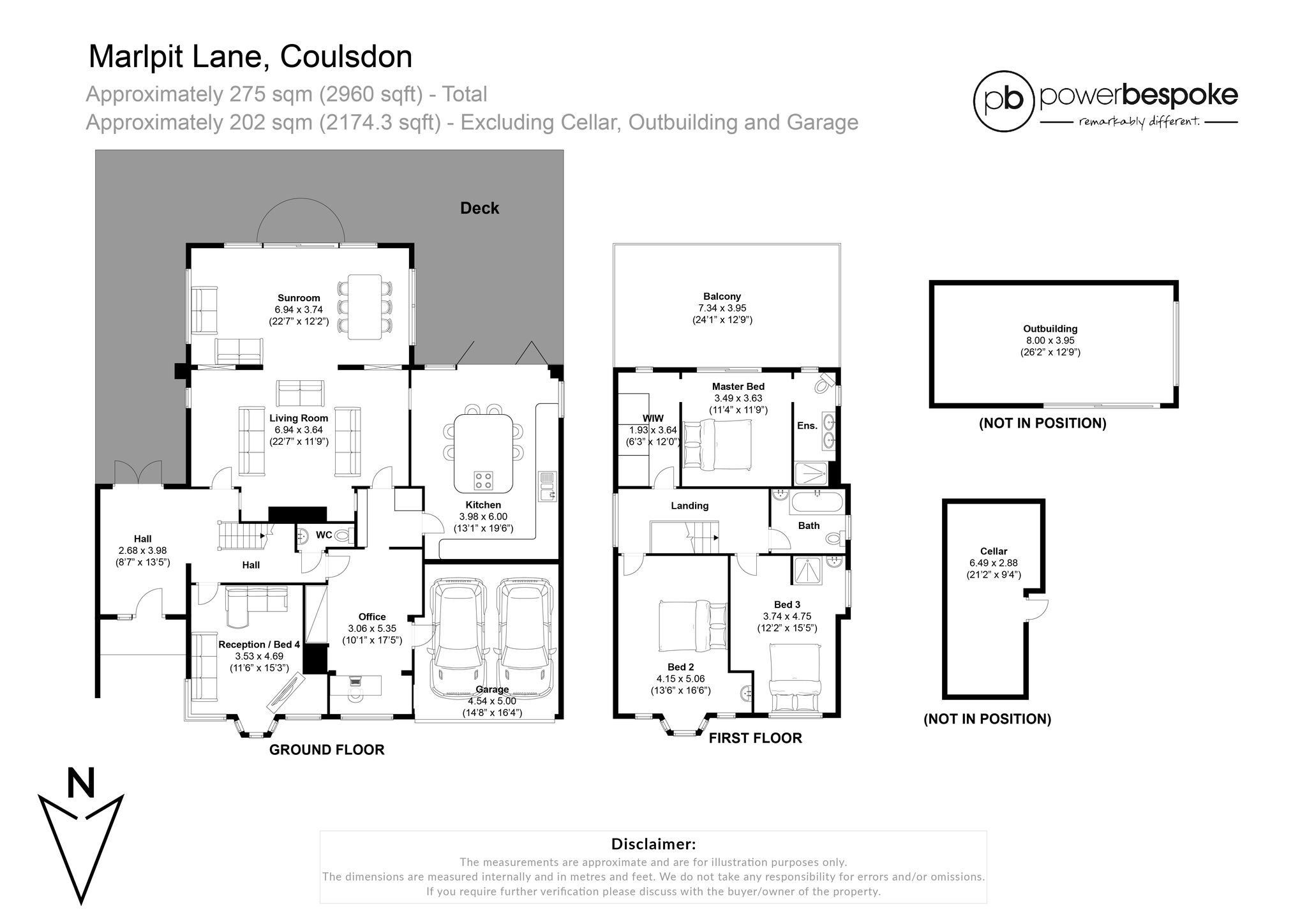Detached house for sale in Ref: Gk - Marlpit Lane, Old Coulsdon CR5
* Calls to this number will be recorded for quality, compliance and training purposes.
Property features
- Luxurious 2500 sq ft home in Old Coulsdon, Surrey
- Sunny South-facing garden with Farthing Downs views
- Open-plan kitchen with modern fittings and island
- Master suite with en-suite and private sun terrace
- Home office, versatile outbuilding, cellar, and double garage
- Easy London access, local amenities, and outstanding schools nearby
Property description
70 Marlpit Lane
Nestled in the charming locality of Old Coulsdon, Surrey, this exquisite 2500 sq ft detached house is a perfect blend of comfort and convenience, offering a luxurious living experience with easy access via road or bus to the vibrancy of Croydon & London.
Boasting a prime south-facing position, the sunny garden is an idyllic retreat with uninterrupted views across the scenic Farthing Downs.
This home is a testament to thoughtful design, presenting a harmonious mix of modernity and character. As you step through the front door, the warmth of the inviting hallway leads you to a spacious living room where a classic brick fireplace adds a touch of nostalgia. The adjoining sunroom and expansive deck provide a seamless indoor-outdoor flow, ideal for entertaining or peaceful relaxation.
The heart of the home is undeniably the extended open-plan kitchen, which features contemporary fittings, a chic island, and state-of-the-art appliances. The floor-to-ceiling sliding doors frame the picturesque garden views and flood the space with natural light, creating an inviting atmosphere that extends to the al fresco dining area on the terrace.
Upstairs, the master bedroom is a luxurious sanctuary with an en-suite shower-room, complete with a balcony that overlooks the lush garden, offering a private nook to enjoy the serene surroundings. Each of the additional bedrooms is generously sized, providing comfortable accommodations for family and guests.
Additional features such as a dedicated home office, a versatile outbuilding, and a cellar enhance the functionality of this stunning home. The property includes a double garage, in & out drive and additional off-street parking, catering to the modern family's needs.
Living in Old Coulsdon offers the perfect balance of tranquillity and accessibility. The area is well-connected, with nearby Coulsdon South station only 10 minute walk away providing direct trains to London only 15 minutes to London Bridge, ensuring a smooth commute to the city. Also 15 minutes from Gatwick. Local amenities, outstanding schools, and recreational activities are all within easy reach, making this house an ideal place for those seeking a peaceful lifestyle with the convenience of the city at their fingertips. Old Coulsdon village and the famous Tudor Bakery is only a short walk away for those weekend treats.
The property also has lapsed planning permission giving great potential for further extension should the new owners required.
As well as the 2500 sq ft of living accommodation, there is also an additional 775 sq ft of accommodation when taking into account the double garage, cellar and large detached garden room.
This home is not just a dwelling but a lifestyle choice for those who appreciate the finer things in life. Embrace the opportunity to own a slice of Surrey's charm, with the assurance of London's buzz just a stone's throw away.
Other Information (as advised by the seller*)...
Council Tax Band: G
Tenure: Freehold
Approx. Age of Construction: 1930-1949
Garden Direction: South
Stamp Duty: Google Search ‘Stamp Duty Calculator’
Agent: Georgie Kemp
Parking Arrangements: Driveway
Vendors position: Yet to Find a Property to Buy
Further Material Information:
*Please verify these details through the conveyancing process
*All distances or travel times are based on Google Maps
Property info
For more information about this property, please contact
Power Bespoke, RH2 on +44 1737 483997 * (local rate)
Disclaimer
Property descriptions and related information displayed on this page, with the exclusion of Running Costs data, are marketing materials provided by Power Bespoke, and do not constitute property particulars. Please contact Power Bespoke for full details and further information. The Running Costs data displayed on this page are provided by PrimeLocation to give an indication of potential running costs based on various data sources. PrimeLocation does not warrant or accept any responsibility for the accuracy or completeness of the property descriptions, related information or Running Costs data provided here.





































































.png)
