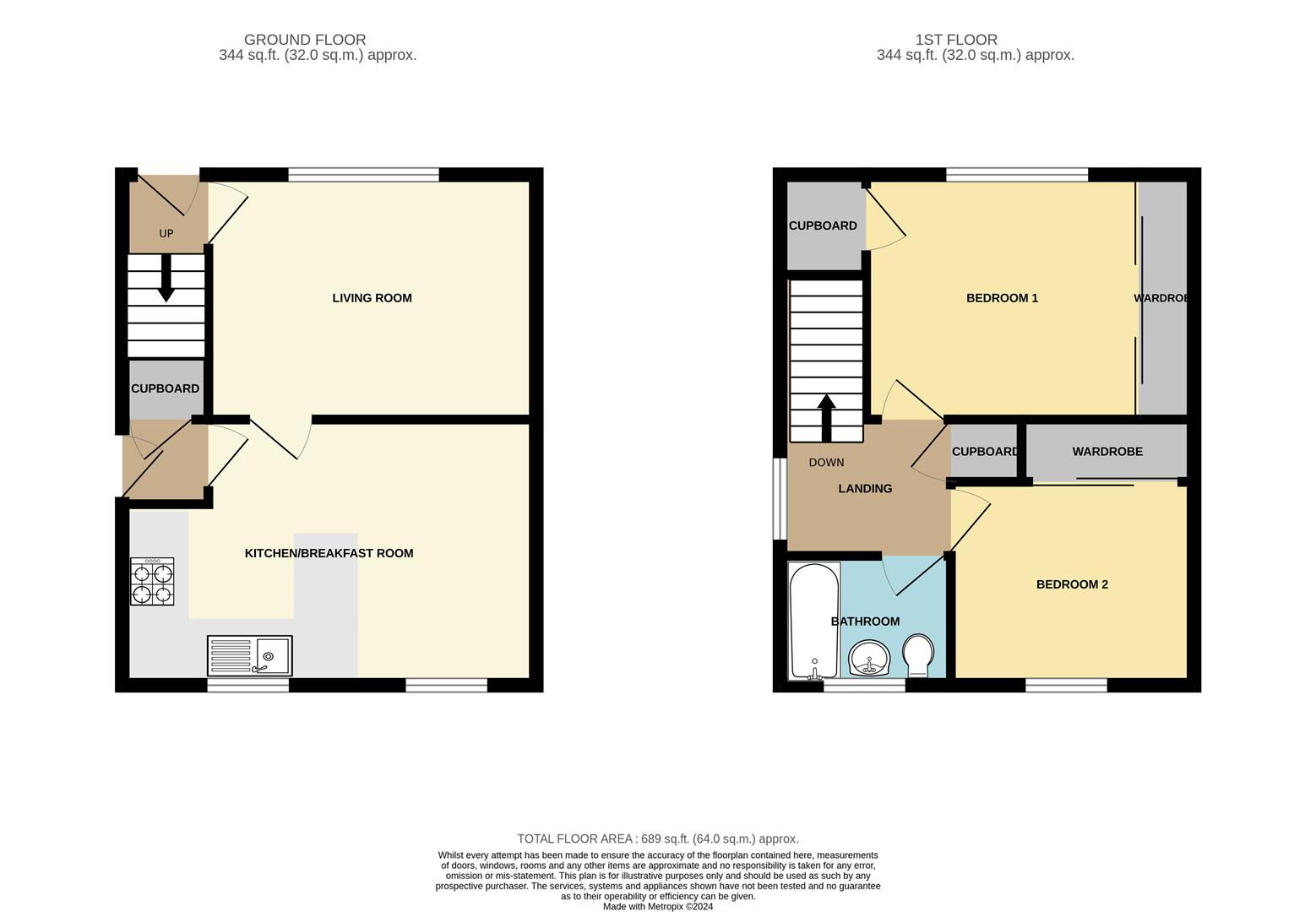Semi-detached house for sale in Dean Drive, Tweedmouth, Berwick-Upon-Tweed TD15
* Calls to this number will be recorded for quality, compliance and training purposes.
Property features
- Entrance Hall
- Living Room
- Kitchen/Breakfast Room
- 2 Double Bedrooms
- Bathroom
- Garden
- Double Glazing
- Gas Central Heating
- EPC: C (70)
Property description
**closing date - Thursday 18th April at 12 noon **
Best and final offers should be made by email or letter to the Berwick branch.
For further information contact us on email -
An excellent opportunity to purchase this well maintained two bedroom semi-detached house, which is located in a popular residential area and set within generous gardens and grounds. The house has the benefits of full double glazing, gas central heating and excellent storage throughout.
The interior comprises of a good sized living room, a spacious kitchen/breakfast room with an excellent range of light grey shaker units with appliances, a modern bathroom and two double bedrooms with fitted wardrobes.
This would make an ideal home for a first time buyer, or an investment property.
Viewing is recommended.
Entrance Hall (1.02m x 1.35m (3'4 x 4'5))
Partially glazed entrance door to the front giving access to the hall, which has stairs to the first floor landing and a built-in cupboard housing electric meters. Cloaks hanging area and one power point.
Living Room (3.05m x 4.04m (10' x 13'3))
A good sized living room with a picture window to the front with a central heating radiator below. Television point, a telephone point and four power points.
Kitchen/Breakfast Room (5.03m x 3.28m (16'6 x 10'9))
Fitted with a range of modern grey wall and floor shaker kitchen units with wood effect worktop surfaces with a splash back. Built-in oven, four ring gas hob with a cooker hood above. One and a half bowl stainless steel sink and drainer below one of the two windows to the rear. Plumbing for an automatic washing machine, a central heating radiator, recessed ceiling spotlights and seven power points.
Rear Hall (1.02m x 1.04m (3'4 x 3'5))
Partially glazed entrance door to the side of the house and a built-in understairs cupboard.
First Floor Landing (1.52m x 1.96m (5' x 6'5))
With a built-in storage cupboard, a window to the side and one power point.
Bedroom 1 (2.97m x 3.38m (9'9 x 11'1))
A double bedroom with a window to the front with a central heating radiator below. Built-in wardrobes to one wall offering excellent storage and a built-in cupboard. Four power points.
Bedroom 2 (2.59m x 2.97m (8'6 x 9'9))
Another double bedroom with a window to the rear and a built-in triple wardrobe. Central heating radiator and two power points.
Bathroom (1.63m x 1.91m (5'4 x 6'3))
Modern white three piece suite which includes a bath with a shower and screen above, a toilet and a wash hand basin with a vanity unit below the frosted window to the rear. Heated towel rail.
Garden
Garden at the front and side and a lawn garden at the rear.
General Information
Full double glazing.
Full gas central heating.
All fitted floor coverings are included in the sale.
All mains services are connected.
Freehold.
Council Tax Band: A
EPC: C (70)
Agency Notes
Office opening hours
Monday - Friday 9.00 am - 5.00 pm
Saturday 9.00 am - 12.00 pm
Saturday Viewings 12.00pm - 1.00pm
Fixtures & fittings
Items described in these particulars are included in the sale, all other items are specifically excluded.
All heating systems and their appliances are untested.
This brochure including photography was prepared in accordance with the sellers’ instructions.
Property info
For more information about this property, please contact
Aitchisons Property Centre, TD15 on +44 1289 385017 * (local rate)
Disclaimer
Property descriptions and related information displayed on this page, with the exclusion of Running Costs data, are marketing materials provided by Aitchisons Property Centre, and do not constitute property particulars. Please contact Aitchisons Property Centre for full details and further information. The Running Costs data displayed on this page are provided by PrimeLocation to give an indication of potential running costs based on various data sources. PrimeLocation does not warrant or accept any responsibility for the accuracy or completeness of the property descriptions, related information or Running Costs data provided here.





















.png)