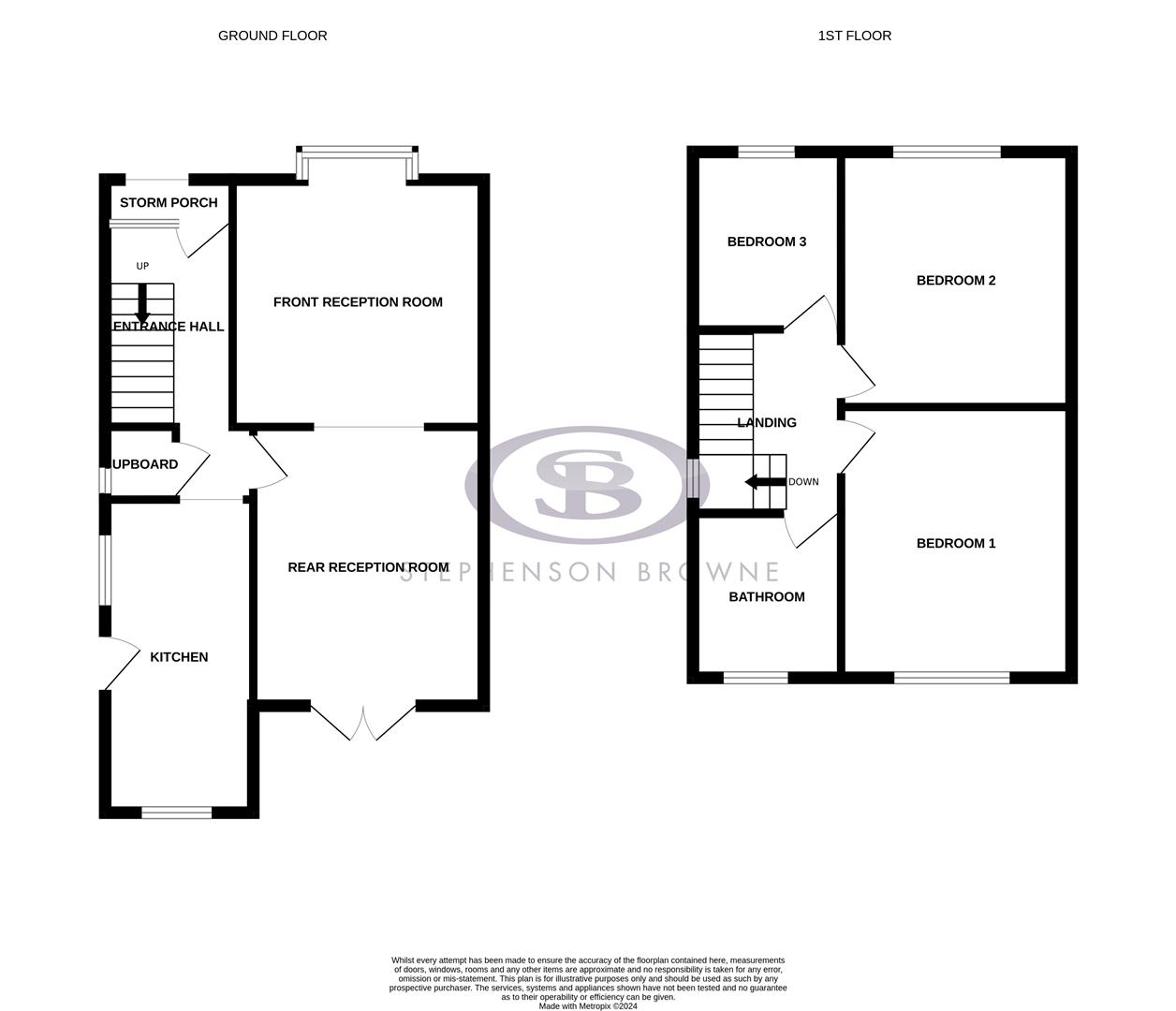Semi-detached house for sale in Manor Way, Crewe CW2
* Calls to this number will be recorded for quality, compliance and training purposes.
Property features
- Traditional Semi-Detached Home
- Three Well Proportioned Bedrooms
- Spacious Open Plan Reception Rooms
- Modern Fitted Kitchen
- Upstairs Three Piece Bathroom
- Driveway Parking and Detached Garage
- Generous Rear Garden
- Very Well Presented
- Excellent Family Home
- No Onwards Vendor Chain
Property description
A very well presented, generously proportioned and conveniently located three bedroom semi-detached family home. Perfect for families and proximate to both Crewe Railway Station and the A500.
Hosting a spacious open plan living and dining room downstairs, dual aspect to incorporate a bay window and French doors to the rear garden. Modern fitted kitchen with breakfast bar.
To the upstairs, there are three well sized bedrooms, with two of which being doubles a three piece modern fitted family shower room.
To the outside, the home is fronted by a block paved driveway that continues down the side to provide off road parking for several vehicles, further to a detached single garage. Long rear garden, laid mostly to lawn with a spacious patio immediately behind the home.
No Onwards Vendor Chain.
Entrance Hallway (2.88 x 1.88 (9'5" x 6'2"))
UPVC door and parquet flooring, under-stairs cupboard.
Front Reception Room (3.78 into bay x 3.66 (12'4" into bay x 12'0"))
Archway and bay fronted window.
Rear Reception Room (4.04 x 3.36 (13'3" x 11'0"))
French doors opening to the rear garden.
Kitchen (4.49 x 2.16 (14'8" x 7'1"))
Fitted with a range of wall and base units with breakfast bar.
Landing (2.38 x 1.30 (7'9" x 4'3"))
Window to side, doors to all principal rooms.
Bedroom One (Rear) (3.64 x 3.40 (11'11" x 11'1"))
Double room to the rear aspect with fitted wardrobes.
Bedroom Two (Front) (3.59 x 3.40 (11'9" x 11'1"))
Double room to the front aspect.
Bedroom Three (2.57 x 2.22 (8'5" x 7'3"))
Single room to the front aspect.
Bathroom (2.18 x 2.18 (7'1" x 7'1"))
Three piece fitted shower room suite.
Council Tax
Band B
Tenure
We understand from the vendor that the property is freehold. We would however recommend that your solicitor check the tenure prior to exchange of contracts.
Need To Sell?
For a free valuation please call or e-mail and we will be happy to assist.
Property info
For more information about this property, please contact
Stephenson Browne - Crewe, CW2 on +44 1270 397236 * (local rate)
Disclaimer
Property descriptions and related information displayed on this page, with the exclusion of Running Costs data, are marketing materials provided by Stephenson Browne - Crewe, and do not constitute property particulars. Please contact Stephenson Browne - Crewe for full details and further information. The Running Costs data displayed on this page are provided by PrimeLocation to give an indication of potential running costs based on various data sources. PrimeLocation does not warrant or accept any responsibility for the accuracy or completeness of the property descriptions, related information or Running Costs data provided here.

































.png)
