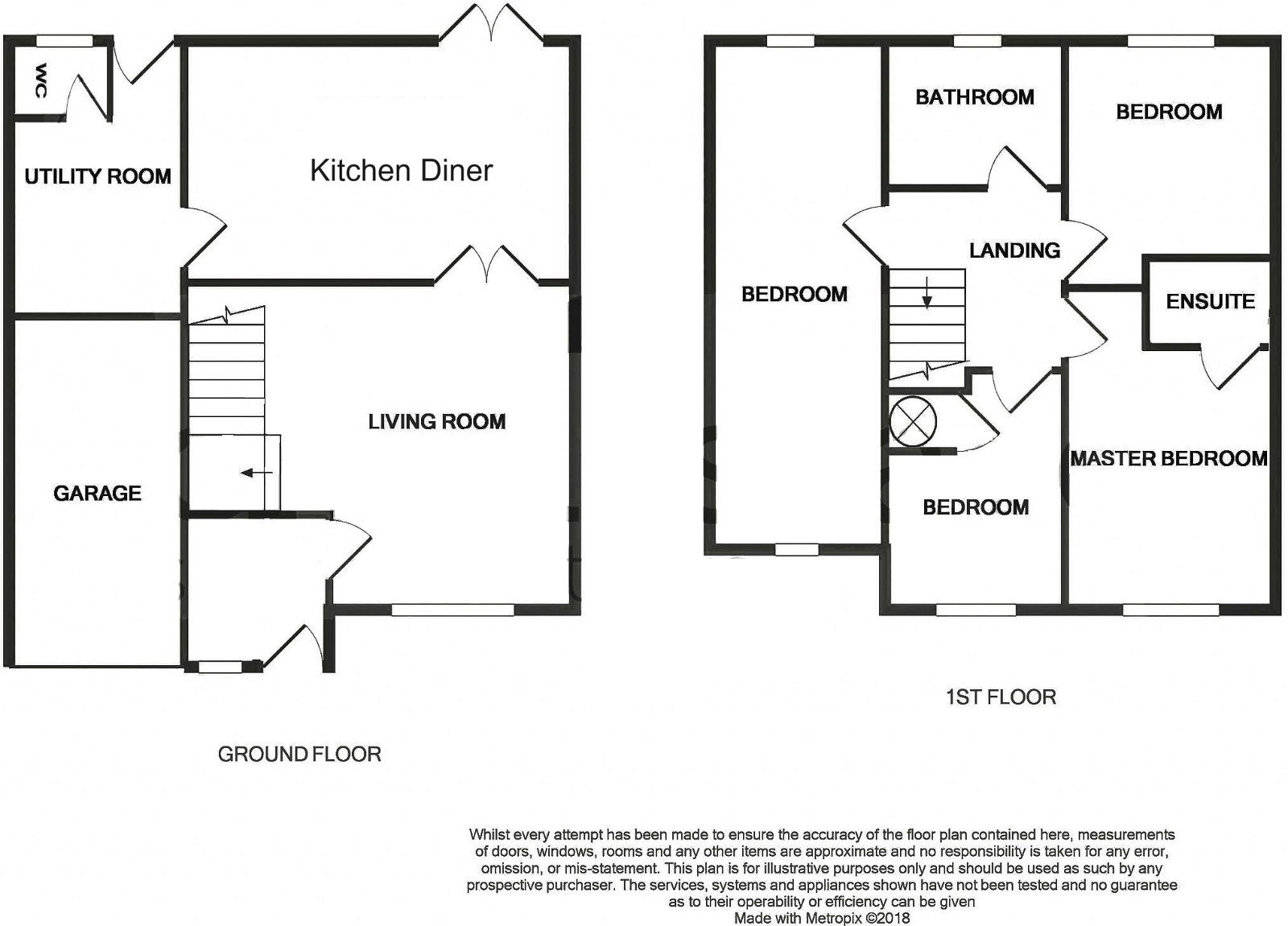Detached house for sale in Wenhill Heights, Calne SN11
* Calls to this number will be recorded for quality, compliance and training purposes.
Property features
- Ref: AS0367
- Four bedrooms
- Detached
- Ensuite
- Garage
- Summer house
- Kitchen diner
- Utility room
- Cloakroom
- Close to countryside & town
Property description
Ref: AS0367
The Home
A four bedroom detached family home with garage placed on the South side of Calne. Internally, the first floor of the home features a family bathroom and four bedrooms with the master being ensuite. On the ground floor, there is a spacious entrance hall, large living room, a kitchen diner, utility room and a cloakroom. Externally, there is a generous West facing rear garden, summer house, parking and single garage with power.
The vendors have found a property that they wish to purchase.
Location
Wenhill Heights is a residential street on the South side of Calne. Popular with home owners due to its close vicinity to the open countryside, popular walking tracks, and the town centre. For families, multiple schools are within walking distance. Also within a short distance is the A4 allowing easy commuting via car or bus.
Entrance Hall - 1.88m x 1.12m (6'2" x 3'8")
Upon entry to the home a spacious entrance hall allows plenty of space for shoes, prams, coats etc. A door leads to the living room.
Living Room - 5.36m x 4.52m (17'7" x 14'10")
Allowing space for multiple sofas and further living room furniture. The room also features a fantastic, discreet understair storage system and a gas fireplace. Stairs rise to the first floor landing and double doors open to the kitchen diner.
Kitchen Diner - 5.36m x 2.69m (17'7" x 8'10")
The kitchen comprises matching wall and base cabinets with space for a cooker and dishwasher. Beneath a window that views out over the rear garden is an inset sink and a half. French doors open to the rear garden and a further door leads to the utility room.
Utility Room - 5.33m x 2.34m (17'6" x 7'8")
Allowing space for a fridge freezer, washing machine and further storage furniture. There is a selection of storage shelves and a unit with an inset sink. A door leads to the rear garden, and a further to the cloakroom.
Cloakroom
Comprising a wash basin and water closet.
First Floor Landing
The first floor landing leads to all four bedrooms and the family bathroom.
Master Bedroom - 3.43m x 2.95m (11'3" x 9'8")
The master bedroom will allow for a king size bed and further bedroom furniture. A door opens to the ensuite.
Master Ensuite - 1.96m x 1.4m (6'5" x 4'7")
A modern ensuite comprising a wash basin, water closet, and double shower cubicle.
Bedroom Two - 6.93m x 2.36m (22'9" x 7'9")
Bedroom two is a long, dual aspect double bedroom. Allowing space for a bed and further bedroom furniture. Windows view out the front and rear of the home.
Bedroom Three - 3.38m x 2.97m (11'1" x 9'9")
Bedroom three is also a double bedroom, allowing space for a bed and further bedroom furniture. A window views out over the rear garden.
Bedroom Four - 2.34m x 2.31m (7'8" x 7'7")
Currently fitted as a large dressing room, the bedroom could also be utilised as a single bedroom. There is an above stair storage cupboard.
Family Bathroom - 1.88m x 1.85m (6'2" x 6'1")
A modern family bathroom comprising a wash basin, water closet, chrome heated towel rail and bath with shower over.
External
Rear Garden
A sizeable, mature, West facing rear garden. Adjacent to the home is a patio area ideal for outdoor lounge and dining furniture. Beyond this, the garden is mainly laid to lawn with mature shrubs and greenery surrounding. A path leads to a summer house at the bottom of the garden and a storage shed. There is a side access gate, power and outdoor tap.
Garage - 5.36m x 2.72m (17'7" x 8'11")
A single garage with power and light. Accessed via an up and over door to the front.
Parking
A drive allows off road parking.
Front Garden
An easy maintenence ornamental front garden. There is side access.
Property info
For more information about this property, please contact
eXp World UK, WC2N on +44 1462 228653 * (local rate)
Disclaimer
Property descriptions and related information displayed on this page, with the exclusion of Running Costs data, are marketing materials provided by eXp World UK, and do not constitute property particulars. Please contact eXp World UK for full details and further information. The Running Costs data displayed on this page are provided by PrimeLocation to give an indication of potential running costs based on various data sources. PrimeLocation does not warrant or accept any responsibility for the accuracy or completeness of the property descriptions, related information or Running Costs data provided here.







































.png)
