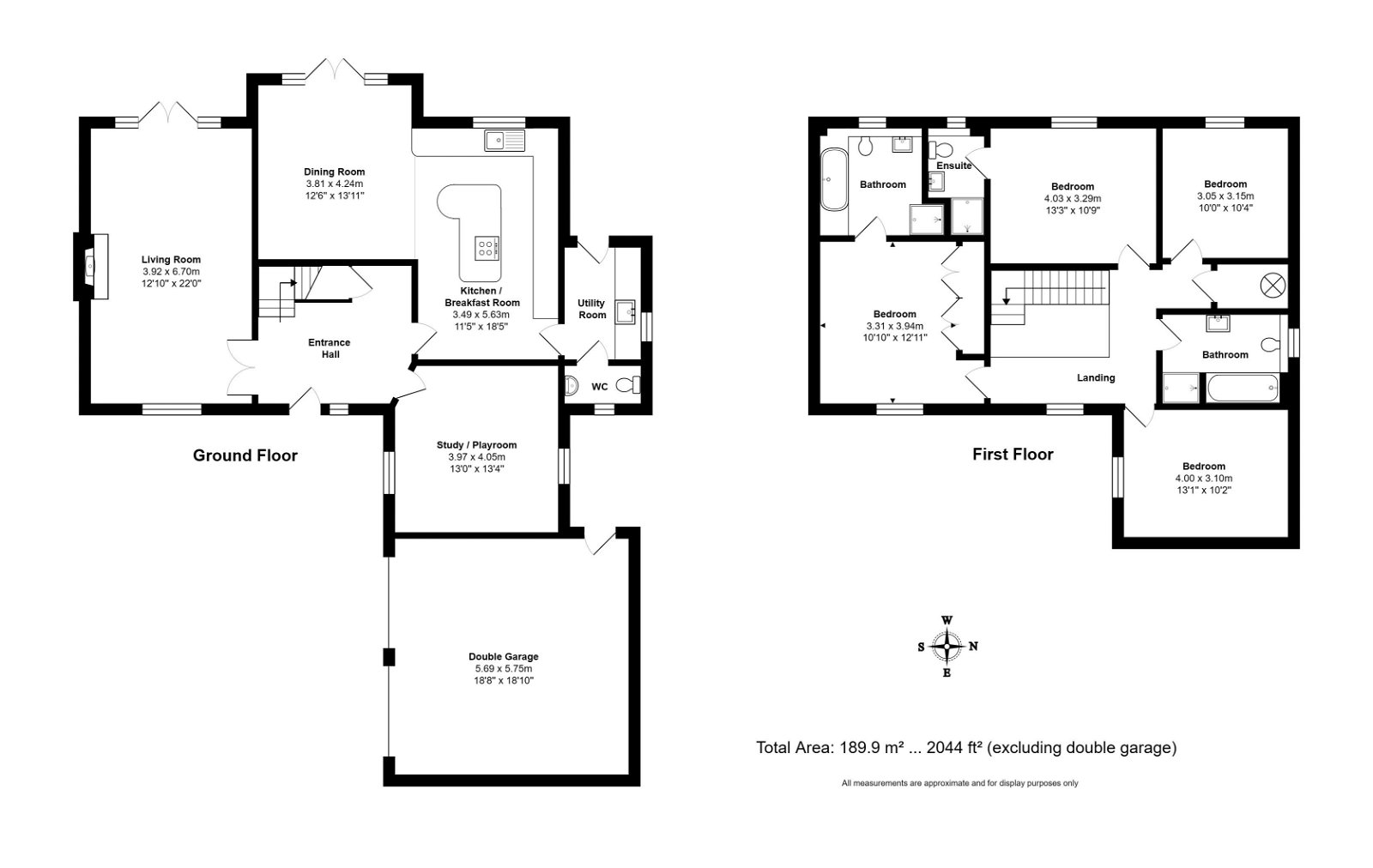Detached house for sale in William Stumpe's Close, Malmesbury SN16
* Calls to this number will be recorded for quality, compliance and training purposes.
Property features
- Detached modern family house
- Small close of only 4 homes close to amenities
- Upgraded and remodelled interior
- Excellent proportions throughout
- Large newly fitted kitchen/dining room
- 4 double bedrooms
- 3 updated bathrooms/en-suites
- 2 reception rooms
- Good-sized west-facing garden
- Private parking, double garage and ev charging
Property description
Description
This impressive detached family house is beautifully presented throughout having been significantly upgraded and remodelled in recent years. Constructed in 2000, the property is of individual design built alongside just three other detached homes forming part of this small exclusive close conveniently located for easy accessibility to schools, the town centre, and Dyson HQ. Extending to around, 2,044 sq.ft., the layout flows superbly with generous proportions and is ideal for family living arrangements.
The ground floor opens to a spacious entrance hall enhanced by a galleried landing above with decorative tiled flooring. The living room is dual-aspect arranged to the side with double doors connecting to the garden and a wood-burning stove within a fireplace. A secondary reception room is located across the entrance hall and offers a versatile room for a home office, study or playroom. The reconfigured and updated kitchen is an excellent light-filled, large area having been remodelled as open plan to the dining room. Arranged around a large island and curved breakfast bar, the kitchen is bespoke fitted by Cymru Kitchens complete with Quartz worktops, a Quooker boiling water tap and integrated dishwasher, wine cooler, induction hob with downdraft extractor, and a double oven. The dining area has patio doors leading out to the garden. Adjoining the kitchen is a utility room rear access, and a WC. On the first floor and arranged around the spacious galleried landing, there are four double bedrooms accompanied by a family bathroom, and two en-suites. All of the bathrooms have been updated with stylish fittings. As well as benefitting from a full en-suite bathroom, the principal bedroom has fitted wardrobes.
Externally, the property has a large driveway at the front leading up to the double garage providing off-street private parking for several vehicles. The garage has electric doors and there is a soft water hot/cold taps outside plus an ev charging point installed. The good-sized garden is arranged to the rear and benefits from a westerly aspect. The garden is fully enclosed and landscaped for easy maintenance with patio seating terraces and lawn.
Situation
Malmesbury is an ancient hilltop town situated on the southern edge of The Cotswolds. Traditionally a market town serving the rural area of North West Wiltshire, the town is reputed to be the oldest borough in England created by Charter in 880 ad by Alfred the Great. Today, the High Street has numerous independent shops, pubs and restaurants including a new Aldi, Waitrose store and a regular weekly Farmer's market whilst the town has excellent choice of both primary and secondary schools and good recreational and leisure facilities. The M4 motorway (J17) to the south provides fast road access to the major employment centres of Bristol and Swindon together with London and the West Country. Main line rail services are available from Chippenham and Kemble (Paddington in about 75 minutes).
Additional Information
We understand the property is Freehold with mains gas central heating, mains drainage, water and electricity. There is a Sonos sound system installed throughout the ground floor and back garden, a full security system including CCTV, and a water softener. Superfast broadband is available and there is excellent mobile phone coverage. Information taken from the Ofcom mobile and broadband checker, please see the website for more information. Wiltshire Council Tax Band G.
Property info
For more information about this property, please contact
James Pyle & Co, SN16 on +44 1666 736985 * (local rate)
Disclaimer
Property descriptions and related information displayed on this page, with the exclusion of Running Costs data, are marketing materials provided by James Pyle & Co, and do not constitute property particulars. Please contact James Pyle & Co for full details and further information. The Running Costs data displayed on this page are provided by PrimeLocation to give an indication of potential running costs based on various data sources. PrimeLocation does not warrant or accept any responsibility for the accuracy or completeness of the property descriptions, related information or Running Costs data provided here.





























.png)

