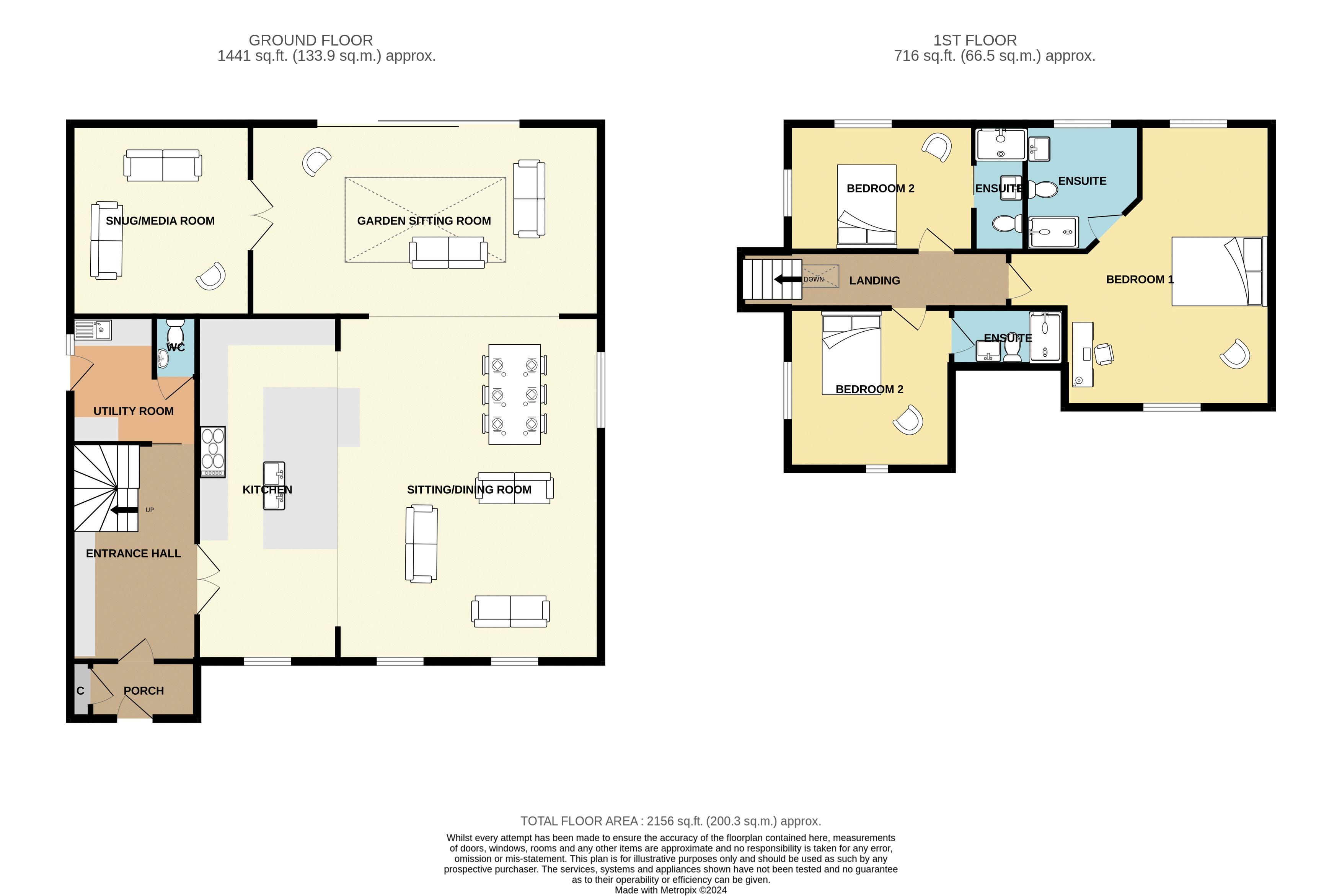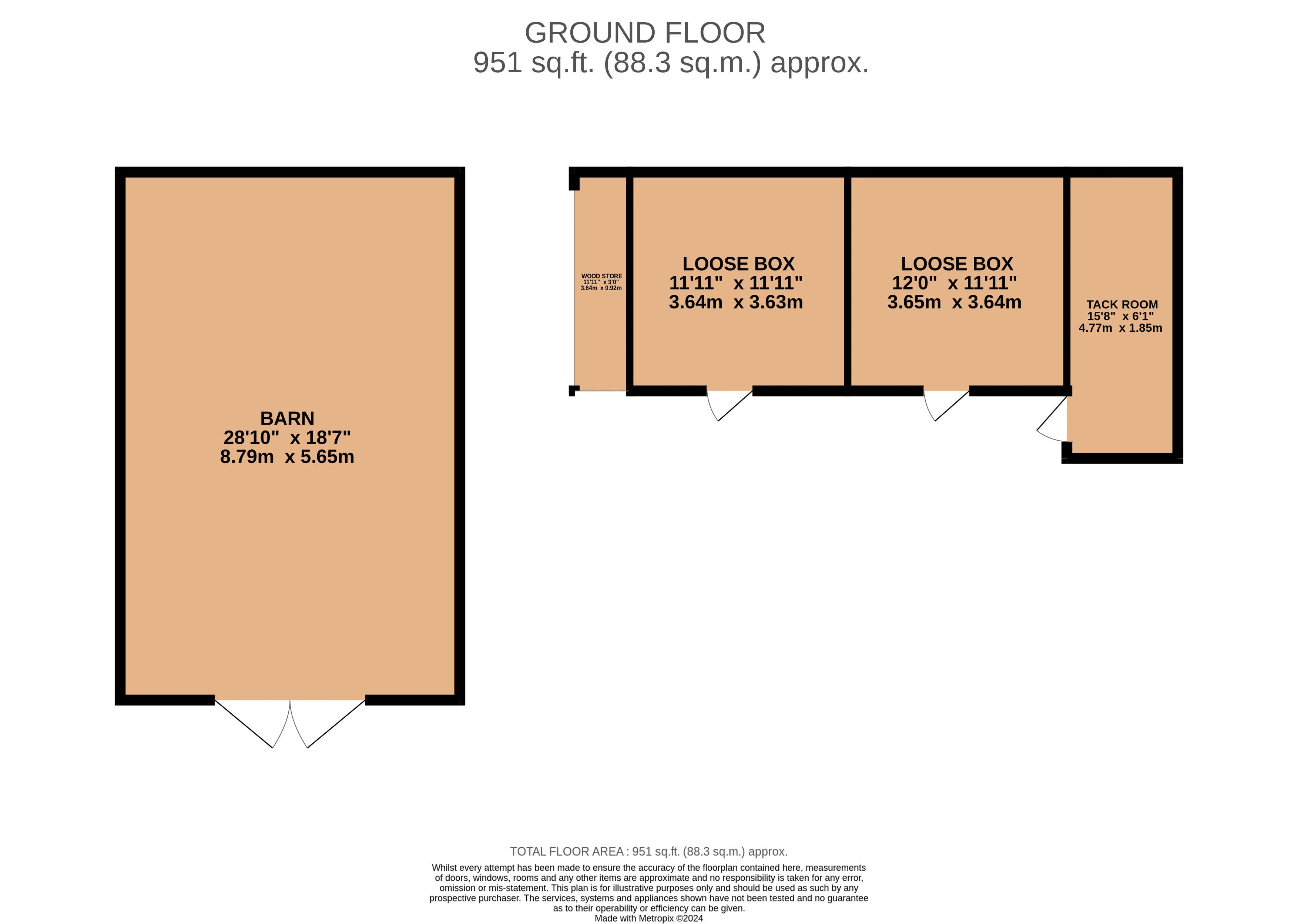Detached house for sale in High Street, West Lydford, Somerton TA11
* Calls to this number will be recorded for quality, compliance and training purposes.
Property features
- A beautiful, modern well designed family home
- Spacious open plan living accommodation
- High quality finish throughout
- 4.5 acres of gardens and paddocks
- Large barn
- Stable block
- Garaging
- Sought after village location with countryside views
- Excellent equestrian property
- River frontage to the River Brue
Property description
*360° interactive tour* A substantial detached family home offering stunning spacious modern living, beautifully designed open plan family rooms. Set in 4.5 acres with a range of large outbuildings and stabling the property offers excellent equestrian facilities with in this sought after village.
Summary
Old Brewery Cottage is a substantial detached family home, formed and extended around the original building the property has been beautifully designed to create stunning open plan living space. The large open plan kitchen and living area is the heart of the home opening to a beautiful garden sitting room with lantern window and doors to the large patio. To the fist floor there are three large bedrooms all with en-suite facilities. Set in 4.5 acres of gardens and paddocks with river frontage to the River Brue. The house comes with a range of large outbuildings and stabling, the property offers excellent equestrian facilities within this sought after village.
Services
Mains water, drainage and electricity are all connected. Propane gas provides underfloor heating to the ground floor rooms and radiators to the first floor. Council tax band D.
Amenities
Situated within the lovely sought after village of West Lydford with a selection of stone period properties. The house is on the edge of the village and enjoys beautiful far reaching views to the west. The village has a church and there is garage with shop nearby. West Lydford is known for its wonderful walks along the river and neighbouring apple orchards. There are further amenities in nearby Keinton Mandeville, Castle Cary and Somerton A more comprehensive range of amenities can be found in the County town of Taunton to the west or Yeovil to the south. The mainline railway stations are located in Castle Cary, Yeovil and Taunton. The property is also well served by the A303 linking both central London and the South West, the M5 can be joined at junction 23.
Entrance Porch
Part glazed entrance door leads to the porch with built in cupboard.
Entrance Hall (15' 2'' x 8' 10'' (4.63m x 2.70m))
This spacious entrance hall has built in coat and shoe storage, a staircase with glass balustrade leads to the first floor.
Utility Room (8' 10'' x 9' 0'' (2.70m x 2.74m))
With glazed door to the side, range of fitted units with oak surfaces and sink, space for washing machine and tumble dryer.
WC
With low level WC and wash hand basin.
Kitchen/Living Room (28' 4'' x 22' 6'' (8.63m x 6.87m))
Glazed double doors from the hallway lead to the stunning open plan kitchen/living area. This spacious room has windows to the front and side with a high quality fitted kitchen comprising base units and full height storage cupboards. Central to the kitchen is a large island with breakfast bar and double Belfast sink with mixer tap and boiling water feature. The kitchen comes with fitted appliances including wine fridge, dishwasher and range cooker with extractor hood over.
Garden Sitting Room (24' 7'' x 13' 5'' (7.50m x 4.10m))
A large opening leads to this wonderful, bright sitting room with large lantern roof window and doors opening to the patio and gardens.
Snug/Media Room (12' 11'' x 12' 7'' (3.93m x 3.83m))
With window to the rear. This room could be used as a fourth bedroom if required.
Landing
A turned staircase with two roof windows leads to the landing.
Bedroom 1 (20' 3'' max x 14' 6''max (6.17m max x 4.42m max))
With windows to the front and rear. Radiator, eave storage and wall lights.
En-Suite Bathroom (8' 9'' x 7' 8'' (2.67m x 2.34m))
With window to the rear, bathroom suite comprising low level WC, wash hand basin and shower cubicle with mains shower. Deep soaking tub. Heated ladder towel rail and underfloor heating.
Bedroom 2 (12' 5'' x 10' 9'' (3.78m x 3.28m))
With window to the side and round stained glass window to the front. Radiator.
En-Suite Shower Room
With low level WC, vanity wash hand basin and shower cubicle with mains shower. Heated ladder towel rail and underfloor heating.
Bedroom 3 (12' 10'' x 8' 8'' (3.92m x 2.65m))
With windows to the rear and side. Radiator.
En-Suite Shower Room
With low level WC, vanity wash hand basin and shower cubicle with mains shower. Heated ladder towel rail and underfloor heating.
Outside
The house is approached via vehicular gates to a large gravel driveway with ample parking and access to the garage. A gravel driveway continues to the rear of the outbuildings where it is possible to park and store larger vehicles and trailers etc. To the immediate rear of the house is a large patio over looking the formal lawned gardens with views over the paddocks and countryside beyond. A path leads to the 'Hobbit' house or log garden cabin which is a fantastic entertaining space with fitted seating, BBQ/Firepit and power/light and internet connected.
Garage (24' 1'' x 12' 4'' (7.35m x 3.76m))
Electric garage door, power and light.
Plant Room
With boiler, hot water cylinder and water softener.
Barn (28' 9'' x 18' 7'' (8.76m x 5.66m))
Stable Block
With two loose boxes and tack room.
Property info
For more information about this property, please contact
George James, TA11 on +44 1458 521940 * (local rate)
Disclaimer
Property descriptions and related information displayed on this page, with the exclusion of Running Costs data, are marketing materials provided by George James, and do not constitute property particulars. Please contact George James for full details and further information. The Running Costs data displayed on this page are provided by PrimeLocation to give an indication of potential running costs based on various data sources. PrimeLocation does not warrant or accept any responsibility for the accuracy or completeness of the property descriptions, related information or Running Costs data provided here.



































.png)
