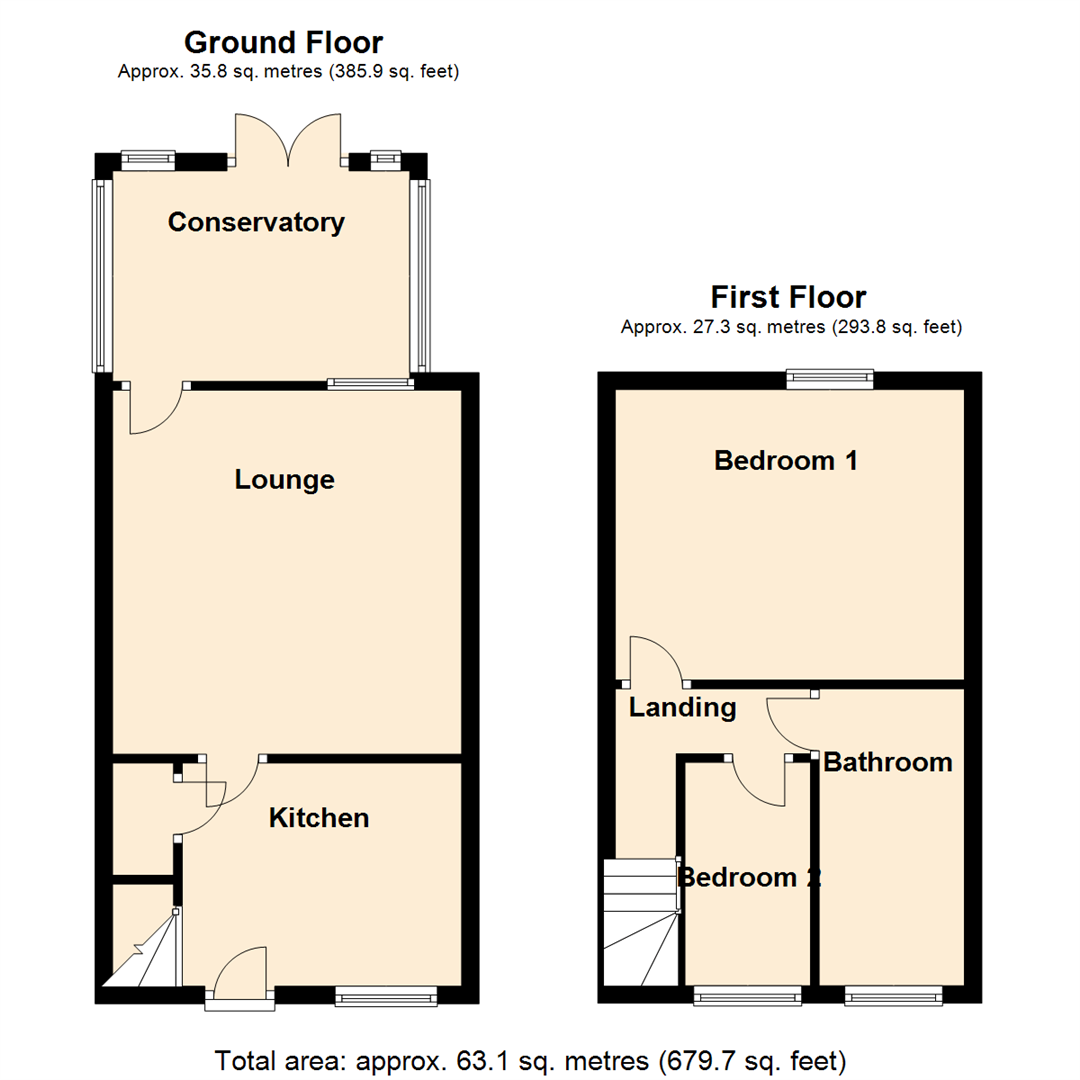Cottage for sale in Copley Lane, Robin Hood, Wakefield WF3
* Calls to this number will be recorded for quality, compliance and training purposes.
Property features
- Two bedroom mid terrace
- Tastefully presented
- Conservatory
- Good size rear garden
- Four piece white bathroom suite
- No chain
- On-street parking
- EPC rating D
- Council tax band A
Property description
***two bedroom mid terrace property. Tasteful and modern. Good size rear garden. No chain***
Located in a sought after area, this immaculate terraced property is now available for sale. Ideal for couples, this charming home boasts a delightful garden, perfect for relaxing or entertaining guests.
Upon entering, the modern kitchen features 'top of the range' appliances, wood counter tops and Yorkshire stone flooring, creating a stylish and functional space filled with natural light. The reception room with high ceilings, wood floors and a cosy log burner, offers a warm and inviting atmosphere. There is a conservatory to the rear which benefits from a garden view, providing a tranquil setting.
This property offers two bedrooms, with the master bedroom being a spacious double room with ample natural light. The second bedroom is a comfortable single room also benefiting from natural light. The bathroom is a highlight of this home, boasting a four-piece suite and charming stripped wood floors.
With public transport links, nearby schools, local amenities, green spaces and walking routes close by, this property offers both convenience and a peaceful environment. Don't miss the opportunity to make this beautifully presented home your own.
Ground Floor
Kitchen (2.56m x 3.20m (8'5" x 10'6"))
Entrance door leading into the fitted kitchen with wall and base units and contrasting counter tops. Built-in oven hob with an extractor over, plumbed for a washing machine, space for a fridge/freezer. Sink and drainer unit. Yorkshire Stone flooring and a door;
Lounge (4.17m x 4.00m (13'8" x 13'1"))
Having wood flooring, a feature log burner with lintel above, t.v point, double-glazed window, central heating radiator and a door to:
Conservatory (2.41m x 3.40m (7'11" x 11'2"))
A light and airy room with wood flooring and overlooking the rear garden.
First Floor
Landing
Doors to:
Bedroom 1 (3.33m x 4.00m (10'11" x 13'1"))
A good size double bedroom with a double-glazed window and a central heating radiator.
Bedroom 2 (2.56m x 1.44m (8'5" x 4'9"))
A single bedroom having a double-glazed window and a central heating radiator.
Bathroom (3.40m x 1.66m (11'2" x 5'5"))
Comprising; a four piece suite with an independent shower cubicle, free standing bath, vanity wash hand basin and a low flush w.c, . Wall mounted central heating boiler, stripped wood floor, towel rail and a double-glazed window.
External
To the front is street parking, wrought-iron railings and a small buffer harden. To the rear is a lawn garden which is private and enclosed.
Property info
For more information about this property, please contact
Emsleys, LS26 on +44 113 826 7959 * (local rate)
Disclaimer
Property descriptions and related information displayed on this page, with the exclusion of Running Costs data, are marketing materials provided by Emsleys, and do not constitute property particulars. Please contact Emsleys for full details and further information. The Running Costs data displayed on this page are provided by PrimeLocation to give an indication of potential running costs based on various data sources. PrimeLocation does not warrant or accept any responsibility for the accuracy or completeness of the property descriptions, related information or Running Costs data provided here.

























.png)