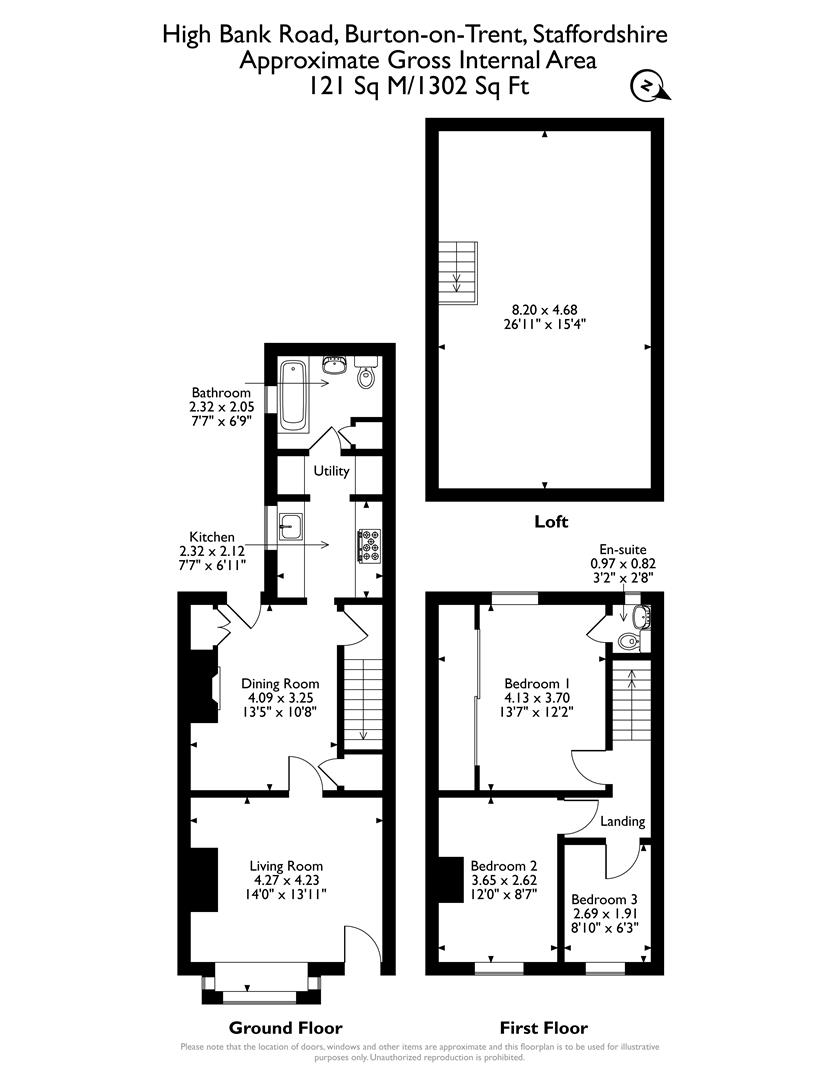End terrace house for sale in High Bank Road, Burton-On-Trent DE15
* Calls to this number will be recorded for quality, compliance and training purposes.
Property features
- Fantastic location
- Close to all local amenities
- 3 bedrooms
- Enclosed rear garden
- Council tax - A
- EPC - E
Property description
We are pleased to present this three-bedroom end-of-terraced property located in High Bank Road, Burton-on-Trent.
The property consists of – Living Room, Dining Room, Kitchen, Utility, Three Bedrooms, one en-suite, Bathroom and a Loft.
This property offers flexible family accommodation arranged on two floors and is situated close to major transport links such as the A511 and A444, local amenities and schools.
Living Room (4.27 x 4.23 (14'0" x 13'10"))
The spacious living room features a front aspect box bay window, an old style built-in fire place and laminated flooring
Dining Room (4.09 x 3.25 (13'5" x 10'7"))
The dining room features a built-in open fireplace, laminated flooring and built-in storage space. From here the room leads to the kitchen and there is a door that exits to the back of the property.
Kitchen (2.32 x 2.12 (7'7" x 6'11"))
The kitchen is fitted with storage cupboards and built-in utilities, including a full double oven stove and extraction unit.
Utility
The utility is ideally positioned for laundering.
Bedroom 1 (En-Suite) (4.13 x 3.70 (13'6" x 12'1"))
This en-suite double bedroom features a window with views to the back garden, carpeted flooring and built in storage space.
En-Suite (0.97 x 0.82 (3'2" x 2'8"))
The snug en-suite is fitted with toilet and hand wash basin.
Bedroom 2 (3.65 x 2.62 (11'11" x 8'7"))
This good-sized single bedroom features a window overlooking the street at the front of the property and laminated flooring.
Bedroom 3 (2.69 x 1.91 (8'9" x 6'3"))
- This small single bedroom features laminated flooring and a front facing window.
Bathroom (2.32 x 2.05 (7'7" x 6'8"))
The bathroom is equipped with toilet, wash hand basin and bath facilities.
Loft (8.20 x 4.68 (26'10" x 15'4" ))
The property has a loft ideal for development of additional living space if and when required (subject to consents)
Garden
At the front of the property there is a small garden patch with low border walling and paving that leads to the front door. The enclosed rear garden is mostly covered with blocked paving.
Disclaimer
Property info
For more information about this property, please contact
The Property Selling Company, LS22 on +44 800 044 9554 * (local rate)
Disclaimer
Property descriptions and related information displayed on this page, with the exclusion of Running Costs data, are marketing materials provided by The Property Selling Company, and do not constitute property particulars. Please contact The Property Selling Company for full details and further information. The Running Costs data displayed on this page are provided by PrimeLocation to give an indication of potential running costs based on various data sources. PrimeLocation does not warrant or accept any responsibility for the accuracy or completeness of the property descriptions, related information or Running Costs data provided here.




































.png)