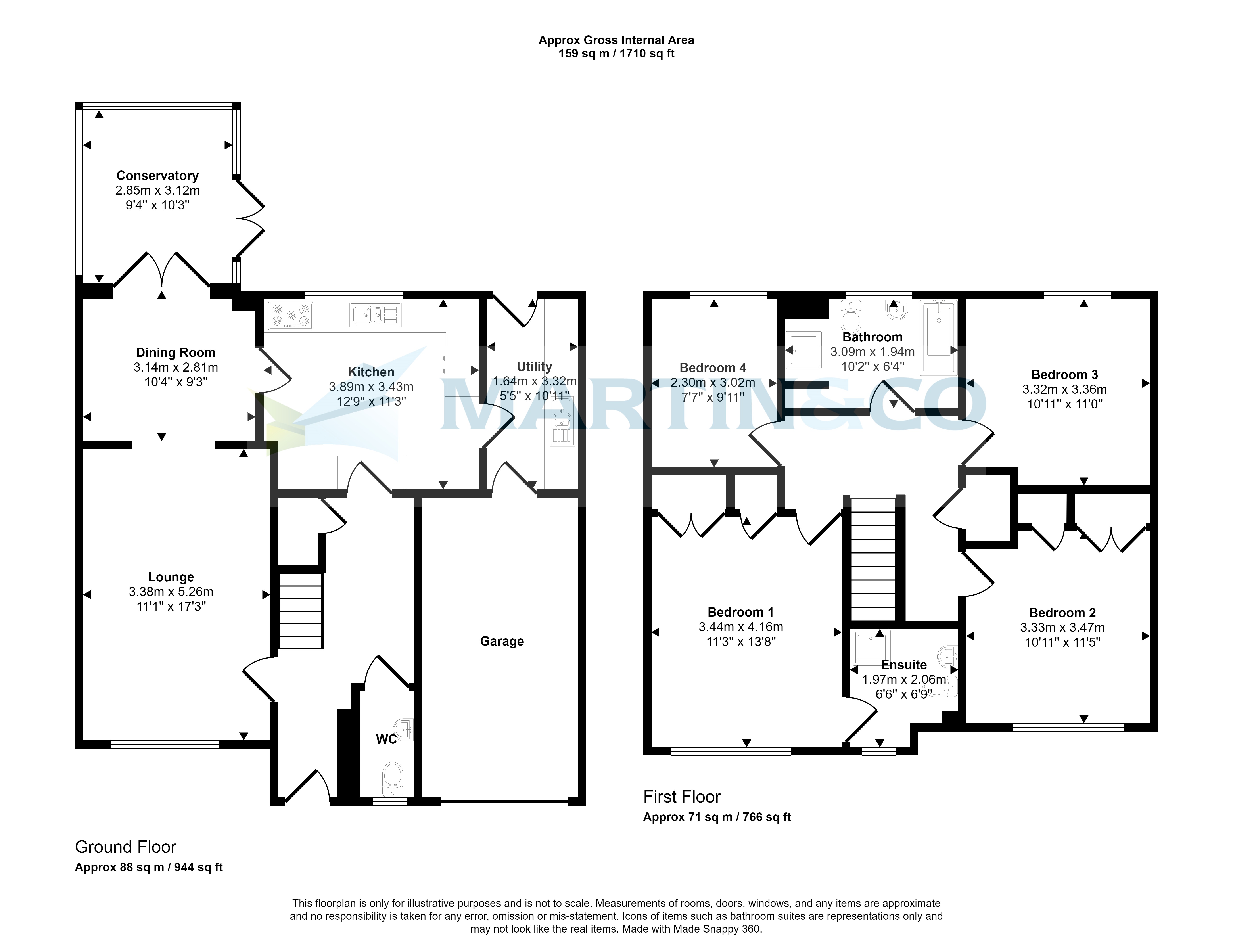Detached house for sale in Burghley Walk, Shipley, Bradford, West Yorkshire BD18
* Calls to this number will be recorded for quality, compliance and training purposes.
Property features
- Immaculate Four Bed Detached
- Drive For Multiple Cars
- Integral Garage
- Enclosed Rear Garden
- Three Bathrooms
- Conservatory
- Popular Location
- Council Tax Band - F
- Maintenance fee - £320 per year
Property description
Immaculate four bedroom detached family home situated in a highly popular development in Wrose. Close to plenty of local amenities, excellently rated schools and transport links, This property would make a perfect forever family home for anyone looking to settle in the area.
Immaculate four bedroom detached family home situated in a highly popular development in Wrose. Close to plenty of local amenities, excellently rated schools and transport links, This property would make a perfect forever family home for anyone looking to settle in the area.
Briefly comprising: Entrance hall with WC and access to both the lounge and kitchen, complete with under stair storage. Spacious lounge with centrepiece electric fire flowing effortlessly into the dining room and beyond to the conservatory. Wrap around kitchen with elegant black countertop finish and wooden wall and base units. Utility room with plumbing and internal access to the garage.
The first floor consists: Master bedroom with built in wardrobes and Ensuite shower room. Second double bedroom again with built in wardrobes. Third double bedroom to the rear overlooking the garden. Fourth double bedroom which could double as a home office/study. Modern house bathroom with bath, separate walk in shower and floor to ceiling tiles.
The outside benefits from: Drive for multiple cars. Front garden. Enclosed rear garden with paved seating area, shed storage and well manicured lawn.
Viewing is highly recommended to appreciate the size and finish of the property.
Lounge 11' 1" x 17' 3" (3.38m x 5.26m)
dining room 10' 3" x 9' 2" (3.14m x 2.81m)
conservatory 9' 4" x 10' 2" (2.85m x 3.12m)
kitchen 12' 9" x 11' 3" (3.89m x 3.43m)
utility 5' 4" x 10' 10" (1.64m x 3.32m)
WC
bedroom 1 11' 3" x 13' 7" (3.44m x 4.16m)
ensuite 6' 5" x 6' 9" (1.97m x 2.06m)
bedroom 2 10' 11" x 11' 4" (3.33m x 3.47m)
bedroom 3 10' 10" x 11' 0" (3.32m x 3.36m)
bedroom 4 7' 6" x 9' 10" (2.30m x 3.02m)
bathroom 10' 1" x 6' 4" (3.09m x 1.94m)
Property info
For more information about this property, please contact
Martin & Co Saltaire, BD18 on +44 1274 506848 * (local rate)
Disclaimer
Property descriptions and related information displayed on this page, with the exclusion of Running Costs data, are marketing materials provided by Martin & Co Saltaire, and do not constitute property particulars. Please contact Martin & Co Saltaire for full details and further information. The Running Costs data displayed on this page are provided by PrimeLocation to give an indication of potential running costs based on various data sources. PrimeLocation does not warrant or accept any responsibility for the accuracy or completeness of the property descriptions, related information or Running Costs data provided here.































.png)

