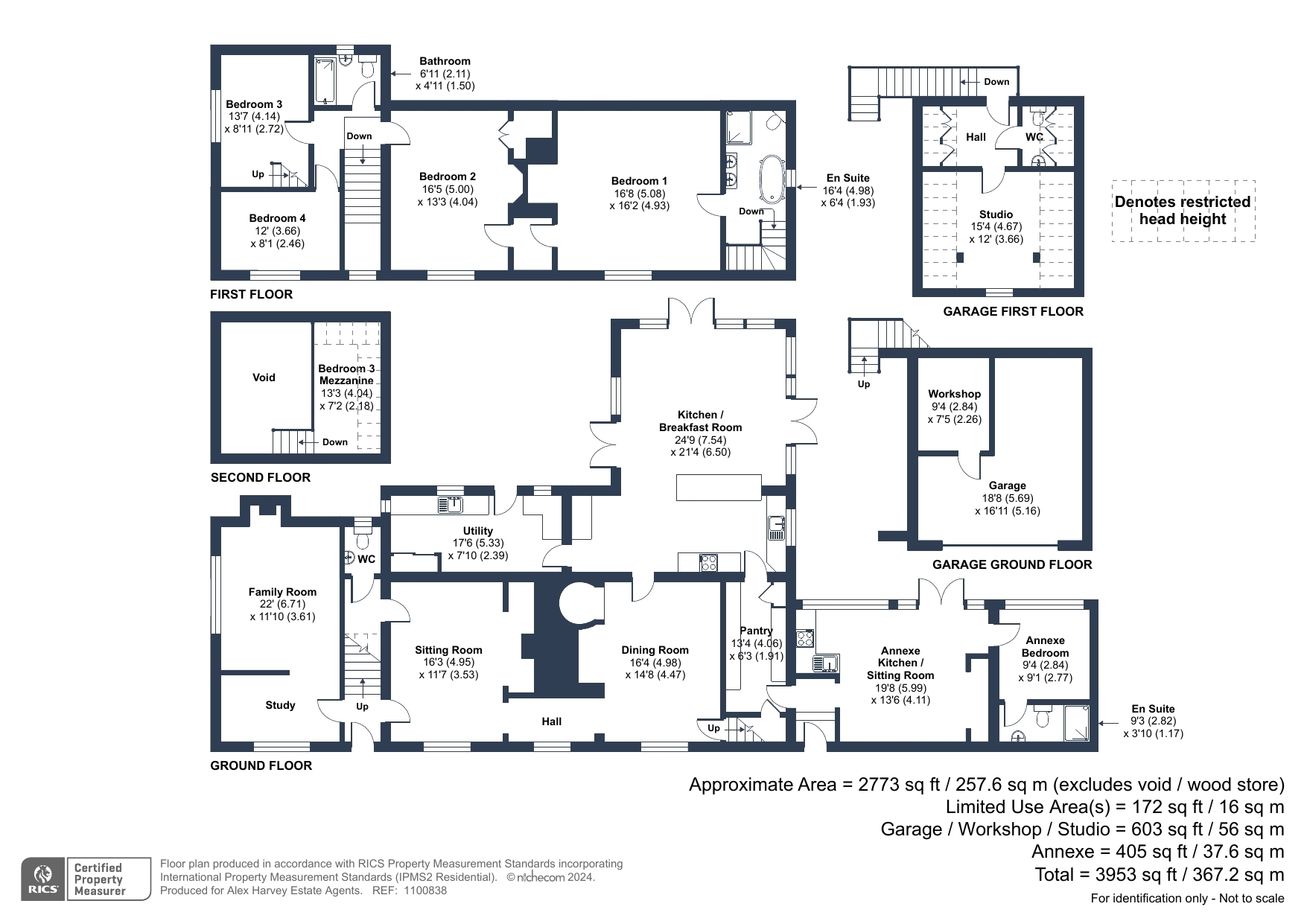Detached house for sale in Rusper Road, Horsham, West Sussex RH12
* Calls to this number will be recorded for quality, compliance and training purposes.
Property features
- Steeped in history
- Original character features
- Secluded semi-rural feel
- Open plan kitchen/breakfast room
- One bedroom annexe
- Convenient location
- Three bath/shower rooms
- Detached double garage
Property description
Overview
An impressive Grade II listed farmhouse, built in the 1290s, situated on a mature plot with barn-style garage and extensive driveway parking. Located close to local amenities and a very short distance from Littlehaven mainline railway station.
The history of this property is quite impressive, dated using dendrochronology, it is believed the property was built in 1296, one of the few remaining medieval, framed buildings that used base-cruck construction in the Weald. The property was used as a hunting lodge for wealthy hunters in the 1300s and it is thought that Edward I may have stayed here as he passed through Horsham.
The ground floor offers a family room, study, downstairs cloakroom, sitting room, dining room, kitchen/breakfast room, pantry & utility room. The sitting room has a feature inglenook fireplace, with an original solid wood mantel and leads into the dining room with a decorative original bread oven and further continuation of the beams. The triple aspect kitchen/breakfast room is a wonderfully bright room with plenty of natural light. The kitchen is fitted with bespoke wooden units, granite worktops and finished with a double butler sink. Appliances include a gas Aga, electric oven & gas hob, and an integrated dishwasher and fridge. From here is access to the utility room, with space & plumbing for a washing machine & tumble dryer, and a walk-through pantry for all your storage needs. The attached annexe, accessible from the main house and with its own entrance, offers a perfect space for multi-generational families with sitting room, kitchenette (including sink, hob with extractor over, microwave, integral fridge & dishwasher), double bedroom, and an en-suite shower room.
The first floor, with staircases at either end, offers four bedrooms and a family bathroom. Bedroom three has a quirky mezzanine space, offering versatility. Bedroom two has hidden eaves storage and a ‘secret’ walk-in wardrobe. Bedroom one is full of character with original beams and further benefits from an en-suite bathroom with a rolltop bath, shower and twin basins.
To the front of the property is a picturesque front garden including a pond with footbridge across, a secluded sitting area and driveway with parking for numerous vehicles and electric car charging point. The detached double garage currently has enclosed secure storage, and the upstairs space with w.c., could be used as a gym/teenage den or as a home office.
This fabulous property also offers a lovely, secluded rear garden with a babbling brook, a feature pond with a cascading waterfall and for more historical interest, a Grade II listed outhouse. Walk around the property and you will find two patio areas with gazebos, perfect for alfresco dining. There is also a shed, greenhouse with raised vegetable patch alongside, and summer house.
Horsham is a popular market town with a shopping centre and mainline station. This property is located less than half a mile away from Littlehaven mainline railway station with services to London and the south coast. Horsham Carfax, in the town centre, is around 2 miles away, offering a wide range of restaurants, services and shopping.
Electricity, mains gas, water and mains drainage are currently connected to the property.
EPC Rating D.
Council Tax Band G, however, this could be subject to change.
Alex Harvey Estate Agents Disclaimer: We would like to inform prospective purchasers that these sales particulars have been prepared as a general guide only. A detailed survey has not been carried out; nor the services, appliances and fittings tested. Room sizes are approximate and should not be relied upon for furnishing purposes. If floor plans are included they are for guidance and illustration purposes only and may not be to scale. If there are important matters likely to affect your decision to buy, please contact us before viewing this property.
School catchment area: For local school admissions and to find out about catchment areas, please contact West Sussex County Council School Admissions or visit the Admissions Website.
Energy Performance Certificate (EPC) disclaimer: Epc's are carried out by a third-party qualified Energy Assessor and Alex Harvey Estate Agents are not responsible for any information provided on an EPC.
Due to the nature of this property and grounds, it is suggested that children remain supervised at all times whilst viewing the property. Applicants should be aware of potential hazards including animal holes, uneven land, stream/brook, and pond so care must be taken when at the property and walking on the land. The estate agent and owner will not accept any responsibility for injury when viewing the property.
Council tax band: G
Property info
For more information about this property, please contact
Keller Williams Prime Properties, W1H on +44 20 8022 0282 * (local rate)
Disclaimer
Property descriptions and related information displayed on this page, with the exclusion of Running Costs data, are marketing materials provided by Keller Williams Prime Properties, and do not constitute property particulars. Please contact Keller Williams Prime Properties for full details and further information. The Running Costs data displayed on this page are provided by PrimeLocation to give an indication of potential running costs based on various data sources. PrimeLocation does not warrant or accept any responsibility for the accuracy or completeness of the property descriptions, related information or Running Costs data provided here.





































.png)
