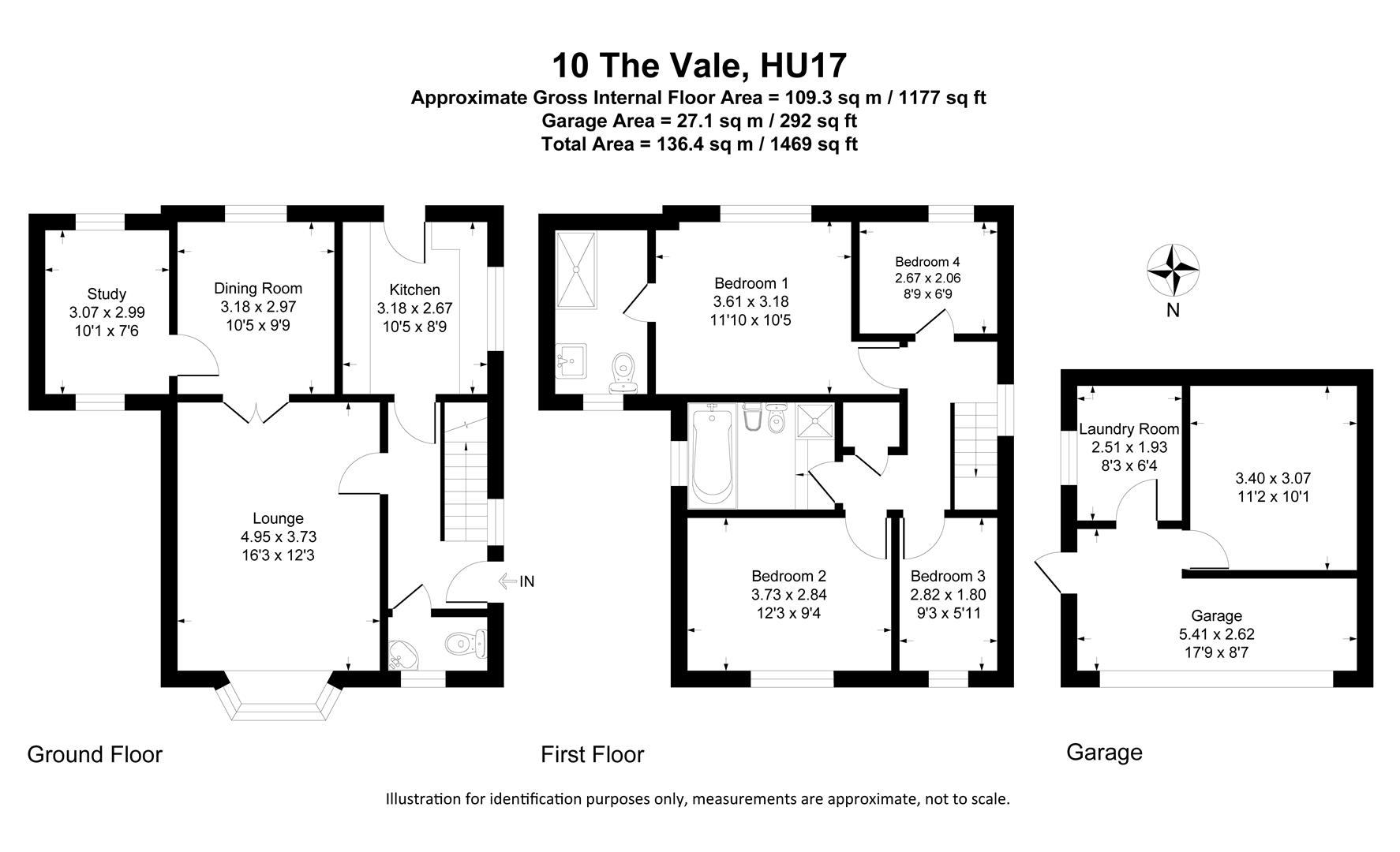Detached house for sale in The Vale, Beverley Parklands, Beverley HU17
* Calls to this number will be recorded for quality, compliance and training purposes.
Property description
This inviting and luminous four-bedroom detached home is tucked away in a serene cul-de-sac within the sought-after Beverley Parklands area of Beverley. Enjoying a prime location, it is conveniently close to the contemporary Flemingate Development, boasting an array of amenities such as a Multi-Screen cinema, popular eateries, cosy pubs, and bustling high street shops. Additionally, it offers easy access to the local train and bus stations, as well as the charming Georgian Market Town centre, alongside excellent road connections out of town.
Cherished by its current owners since 2006, this delightful property boasts a captivating rear garden, adding to its allure and appeal. The accommodation comprises an entrance hall, downstairs WC, study/bedroom, lounge, dining room, and kitchen on the ground floor, while four bedrooms, including a master with En-suite facilities, and a family bathroom are located on the first floor. Outside, there is an enclosed garden, a double garage, and off-street parking.
Viewings are highly recommended to fully appreciate the multitude of offerings and the flexible layout of this splendid property.
Entrance Hall
Wooden glazed front door, UPVC double glazed window to the side aspect, radiator, stairs to first floor landing and power points.
Downstairs Wc
UPVC double glazed window to the front aspect, tiled floor, radiator, low flush WC and wall mounted wash hand basin.
Study/Bedroom
UPVC double glazed windows to the front and rear aspects, radiator and power points.
Lounge
UPVC double glazed window to the front aspect, coving, radiator, gas feature fireplace, TV and power points, French doors through to the dining room.
Dining Room
UPVC double glazed window to the rear aspect, coving, radiator, and power points.
Kitchen
UPVC double glazed window to the side aspect, stable door to the garden, tiled floor, range of wall and base units with roll top work surfaces, integrated dishwasher, sink and drainer unit, space for fridge/freezer, space for electric cooker, extractor hood and power points.
First Floor Landing
UPVC double glazed window to the side aspect, laundry cupboard and power points.
Bedroom 1
UPVC double glazed window to the rear aspect, radiator and power points.
En Suite
UPVC double glazed opaque window to the side aspect, heated towel rail, shower cubicle with power shower, low flush WC, wash hand basin with pedestal and extractor fan.
Bedroom 2
UPVC double glazed window to the front aspect, radiator and power points.
Bedroom 3
UPVC double glazed window to the front aspect, coving, radiator, and power points.
Bedroom 4
UPVC double glazed window to the rear aspect, coving, radiator and power points.
Bathroom
UPVC double glazed window to the side aspect, radiator, 4 piece bathroom suite comprising of :- panel enclosed bath with taps, low flush WC, wash hand basin with pedestal and bidet, shower cubicle with electric shower, part tiled walls.
Loft
Boarded loft and storage into the eaves.
Garden
Mainly laid to lawn with plant and shrub borders, patio area, outside tap and side entrance.
Garage
Double garage with up and over door, plumbed for washing machine, storage with power and lighting.
Parking
Off road parking for three vehicles.
Material Information - Hunters Beverley
Tenure Type; Freehold
Council Tax Banding; D
Property info
For more information about this property, please contact
Hunters - Beverley, HU17 on +44 1482 535705 * (local rate)
Disclaimer
Property descriptions and related information displayed on this page, with the exclusion of Running Costs data, are marketing materials provided by Hunters - Beverley, and do not constitute property particulars. Please contact Hunters - Beverley for full details and further information. The Running Costs data displayed on this page are provided by PrimeLocation to give an indication of potential running costs based on various data sources. PrimeLocation does not warrant or accept any responsibility for the accuracy or completeness of the property descriptions, related information or Running Costs data provided here.



























.png)
